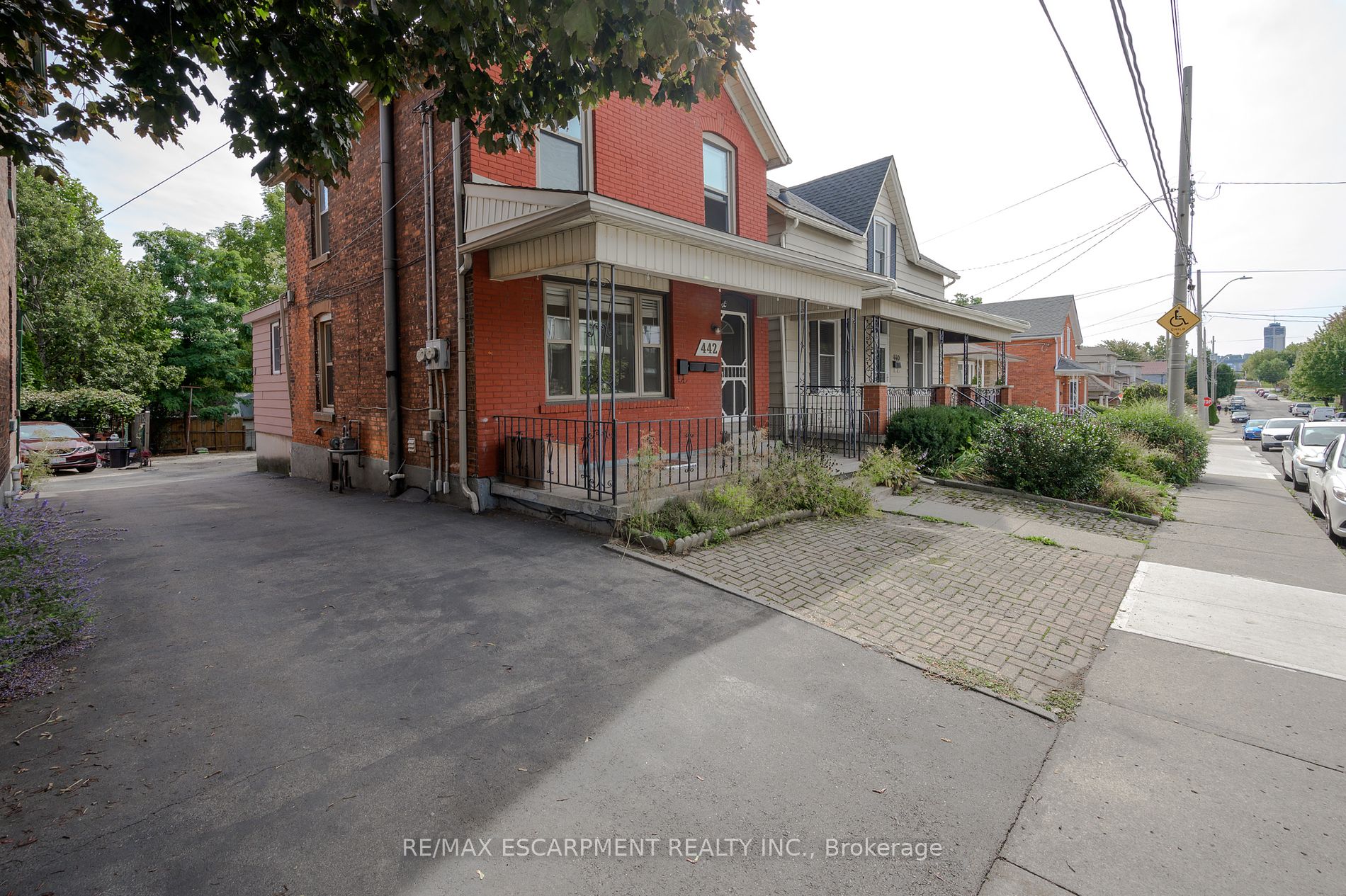This bright and spacious 2-bedroom, 1-bathroom upper-unit apartment is now available in the highly desirable North End of Hamilton. Offering over 800 square feet of living space, this freshly painted unit is perfect for professionals. It features five appliances, including brand-new stainless-steel kitchen essentials, and even comes equipped with a safety escape ladder for your peace of mind.Located in a prime area, this home is just a 12-minute walk to the West Harbour GO Station, making it ideal for commuters. Hamilton General Hospital is only 15 minutes away on foot, and McMaster University and the Childrens Hospital are a quick 15-minute drive. With schools, parks, and local amenities nearby, this apartment provides the perfect mix of comfort and convenience.Dont miss out on this fantastic rental opportunity
442 Mary St #Upper
North End, Hamilton, Hamilton $2,100 /mthMake an offer
2 Beds
1 Baths
1 Spaces
E Facing
- MLS®#:
- X11824298
- Property Type:
- Detached
- Property Style:
- 2-Storey
- Area:
- Hamilton
- Community:
- North End
- Added:
- December 02 2024
- Lot Frontage:
- 27.50
- Lot Depth:
- 130.00
- Status:
- Active
- Outside:
- Brick
- Year Built:
- 100+
- Basement:
- None
- Brokerage:
- RE/MAX ESCARPMENT REALTY INC.
- Lease Term:
- 1 Year
- Lot (Feet):
-
130
27
- Intersection:
- East of James St North. West of Wellington St North. North of Ferrie St East. South of Picton St East.
- Rooms:
- 5
- Bedrooms:
- 2
- Bathrooms:
- 1
- Fireplace:
- N
- Utilities
- Water:
- Municipal
- Cooling:
- None
- Heating Type:
- Forced Air
- Heating Fuel:
- Gas
Listing Description
Property Features
Hospital
Marina
Park
Place Of Worship
Public Transit
School
Sale/Lease History of 442 Mary St #Upper
View all past sales, leases, and listings of the property at 442 Mary St #Upper.Neighbourhood
Schools, amenities, travel times, and market trends near 442 Mary St #UpperInsights for 442 Mary St #Upper
View the highest and lowest priced active homes, recent sales on the same street and postal code as 442 Mary St #Upper, and upcoming open houses this weekend.
* Data is provided courtesy of TRREB (Toronto Regional Real-estate Board)





























