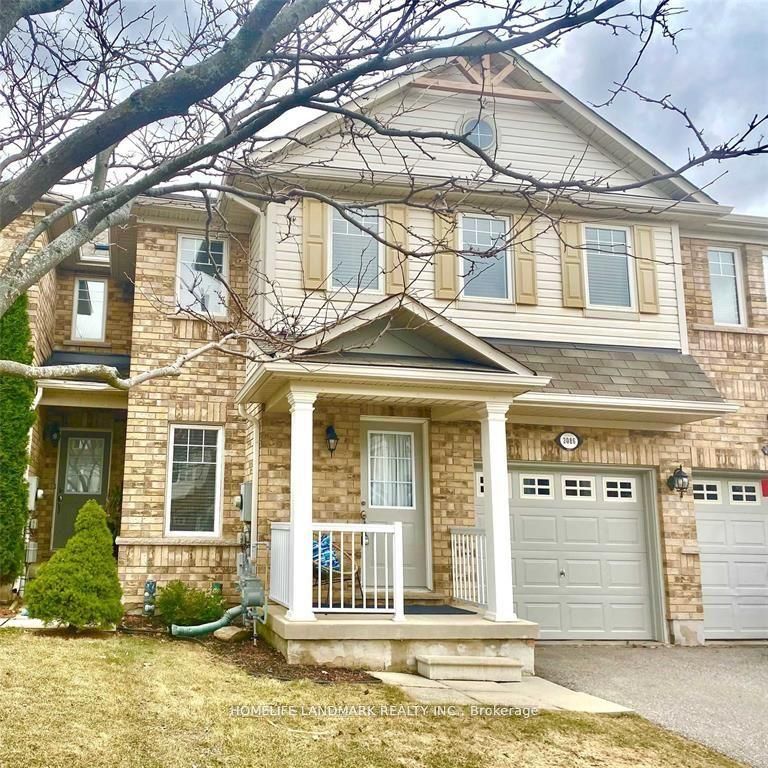Fabulous 1,690 Sqft, Executive Freehold Townhome In Highly Desirable, Family-Friendly Neighbourhood In Oakville. 3 Generously Sized Bedrooms, 3 Bathrooms (Including 4-Piece Ensuite In Primary Bedroom), A Kitchen With Breakfast Area, Stone Backsplash And Stainless-Steel Appliances, This Lovely Open-Concept Townhouse Checks Off All The Boxes. Walking Distance To Valleyridge Park And Splash Pad, Palermo Public School, Shopping, And Transportation
3086 Highvalley Rd
Palermo West, Oakville, Halton $3,500 /mthMake an offer
3 Beds
3 Baths
2 Spaces
LaundryEnsuite
S Facing
- MLS®#:
- W9873383
- Property Type:
- Att/Row/Twnhouse
- Property Style:
- 2-Storey
- Area:
- Halton
- Community:
- Palermo West
- Added:
- October 31 2024
- Lot Frontage:
- 23.43
- Lot Depth:
- 0.00
- Status:
- Active
- Outside:
- Brick
- Year Built:
- Basement:
- Full
- Brokerage:
- HOMELIFE LANDMARK REALTY INC.
- Lease Term:
- 1 Year
- Intersection:
- Dundas And 3rd Line
- Rooms:
- 6
- Bedrooms:
- 3
- Bathrooms:
- 3
- Fireplace:
- Y
- Utilities
- Water:
- Municipal
- Cooling:
- Central Air
- Heating Type:
- Forced Air
- Heating Fuel:
- Gas
| Kitchen | 5.49 x 4.88m Stainless Steel Appl, Eat-In Kitchen, W/O To Deck |
|---|---|
| Dining | 3.71 x 3.66m Broadloom, Window, Open Concept |
| Living | 4.57 x 3.91m Broadloom, Open Concept, O/Looks Backyard |
| Prim Bdrm | 5.38 x 3.96m Broadloom, 4 Pc Ensuite, W/I Closet |
| 2nd Br | 3.96 x 3.36m Broadloom, Window, Closet |
| 3rd Br | 3.96 x 3.3m Broadloom, Window, Closet |
| Laundry | 2.8 x 1.9m |
Listing Description
Sale/Lease History of 3086 Highvalley Rd
View all past sales, leases, and listings of the property at 3086 Highvalley Rd.Neighbourhood
Schools, amenities, travel times, and market trends near 3086 Highvalley RdInsights for 3086 Highvalley Rd
View the highest and lowest priced active homes, recent sales on the same street and postal code as 3086 Highvalley Rd, and upcoming open houses this weekend.
* Data is provided courtesy of TRREB (Toronto Regional Real-estate Board)






































