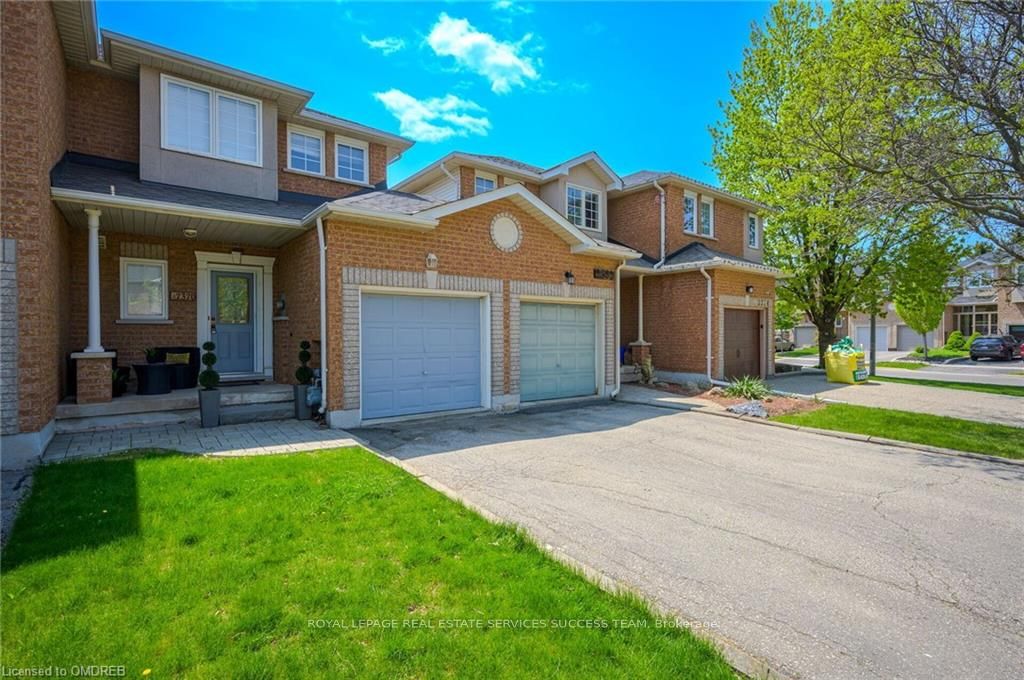Connect with Agent

2320 Dalebrook Dr
Uptown Core, Oakville, Halton, L6H 6K3Local rules require you to be signed in to see this listing details.
Local rules require you to be signed in to see this listing details.
Cul De Sac
Fenced Yard
Level
Public Transit
Wooded/Treed
