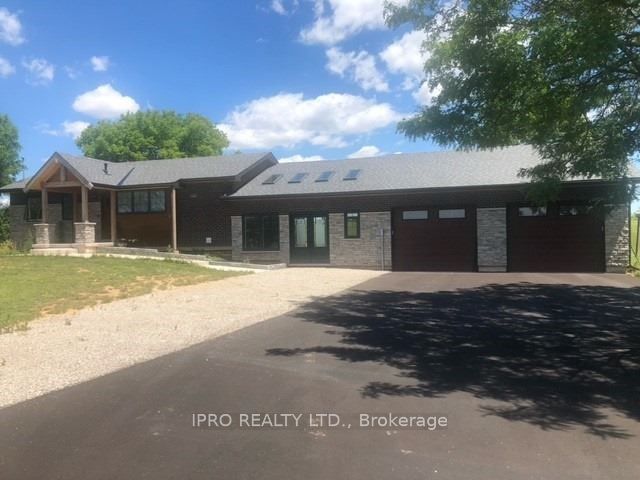Connect with Agent

1491 Burloak Dr
Palermo West, Oakville, Halton, L6M 4J7Local rules require you to be signed in to see this listing details.
Local rules require you to be signed in to see this listing details.
Hospital
Library
Park
Place Of Worship
Public Transit
School
