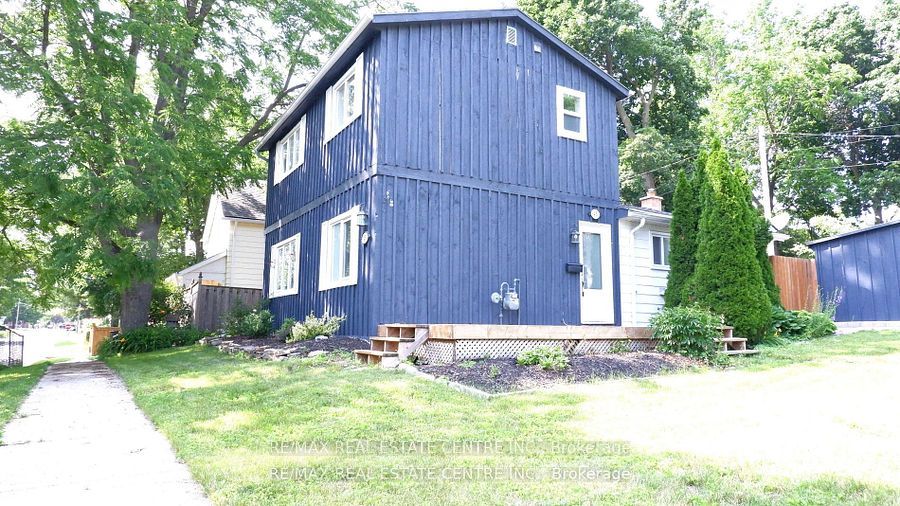Great home that has all been refinished top to bottom. 3 Bedroom and 1 1/2 bath. The main floor features a country size kitchen with centre island and modern appliances, as well as laundry facilities. Separate eating area off kitchen. Walk out from kitchen to back yard and access to garden shed. the second level has 2 bedroom the primary bedroom features his/her closets, the main 4 piece bathroom has been renovated. 25 min drive top Guelph, parking for 3 cars.5-6 min walk to Go Station and downtown area, restaurants, shops etc. Nice older established neighborhood, walking trails nearby, private fenced back yard , This A+ home is looking for an A++ tenant. First Last reference, credit report, and employment letter to accompany Agreement to Lease Form 400. Tenant pays own heat & hydro. Available Now! show any time this home is vacant
Includes fridge, stove, washer, dryer, Dishwasher.




















