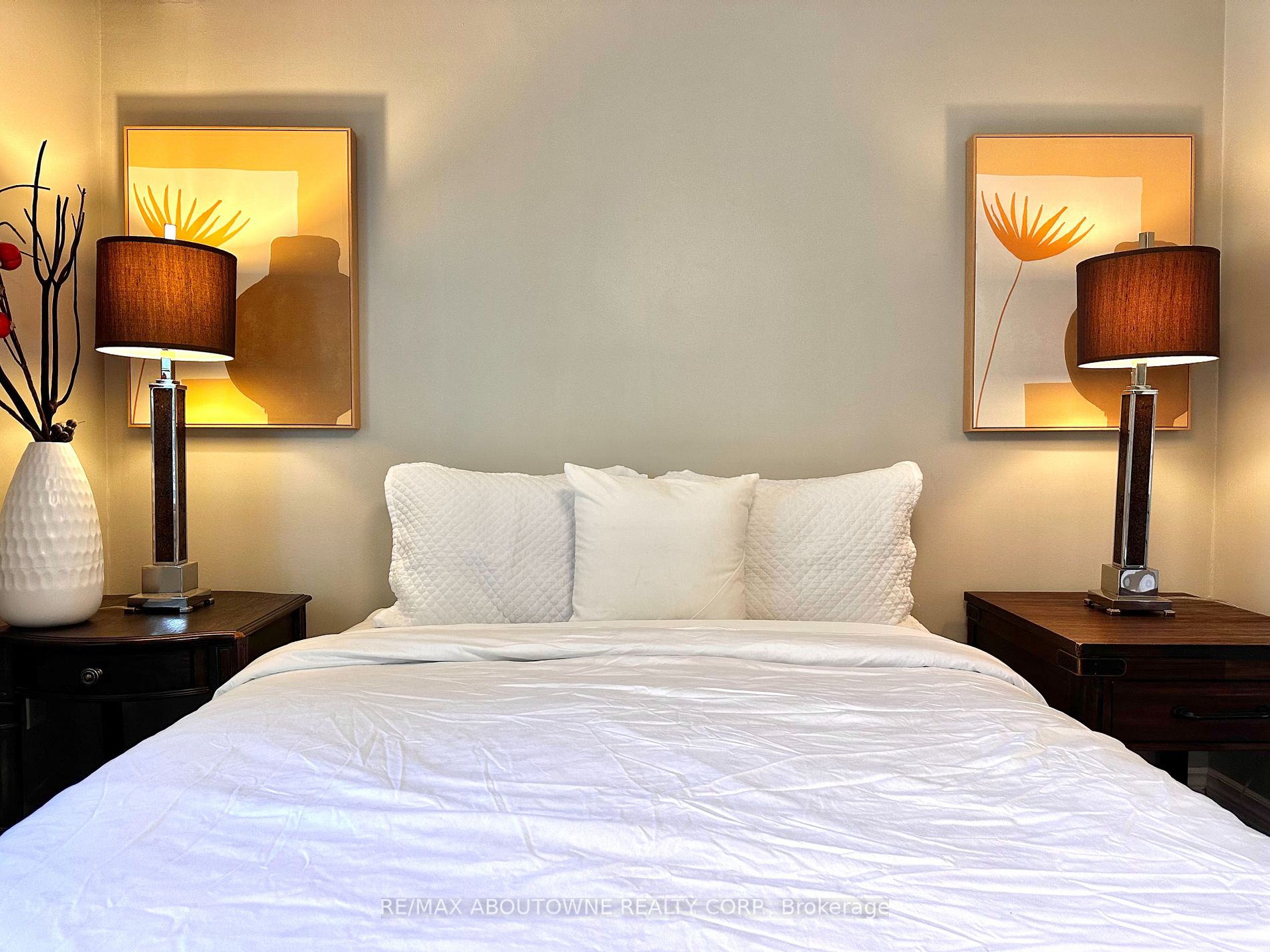Fully Furnished With Internet. Main Level With Peaceful Backyard In Prime Location Oakville! Offering 3 Good Sized Bedrooms, New Kitchen Countertop W Stainless Steel Appliances and Ensuite Laundry, Pot Lights Throughout. Prime Location Walking Distance To The Lake, Top Ranked Schools, Shopping, Easy Access To Major Routes & Go Train.Available for Short Term & Long Term.
Fridge, Stove & Dishwasher, Main Level Washer, Dryer. All Elf's And All Window Coverings. Tenant Pays 70% Of Utilities.Internet Included.













