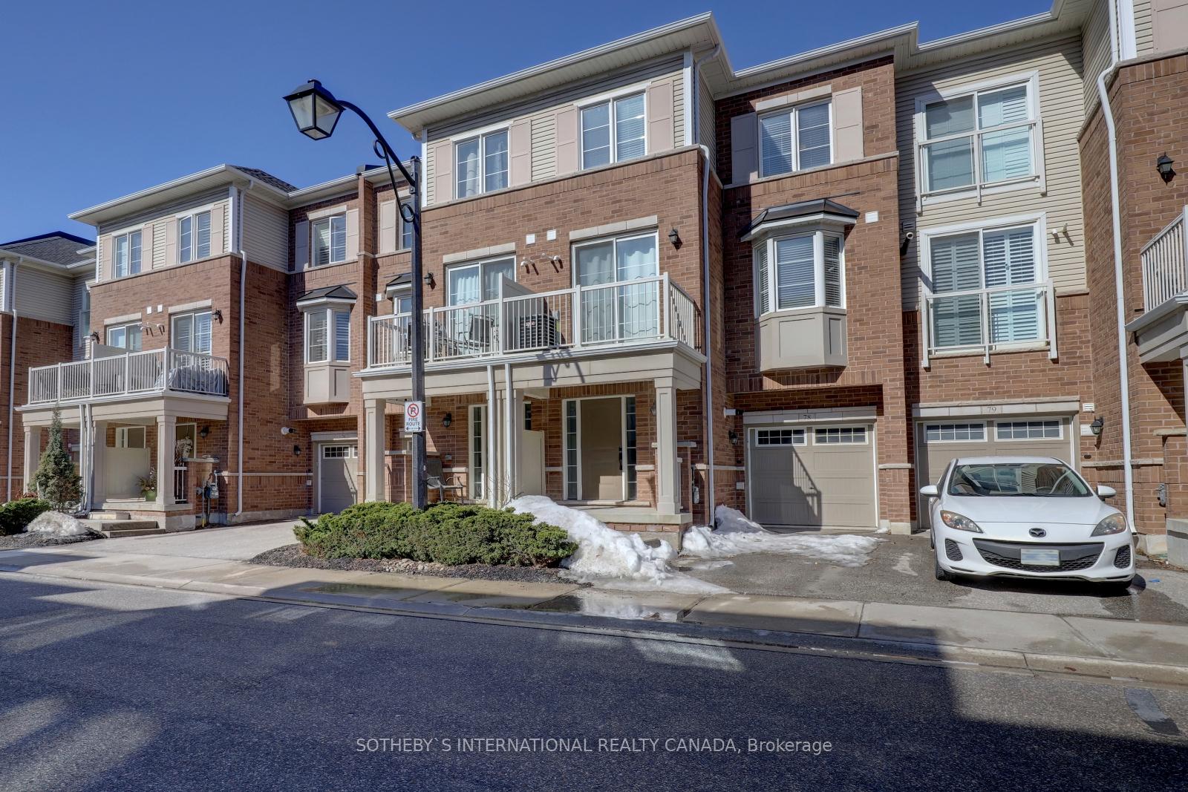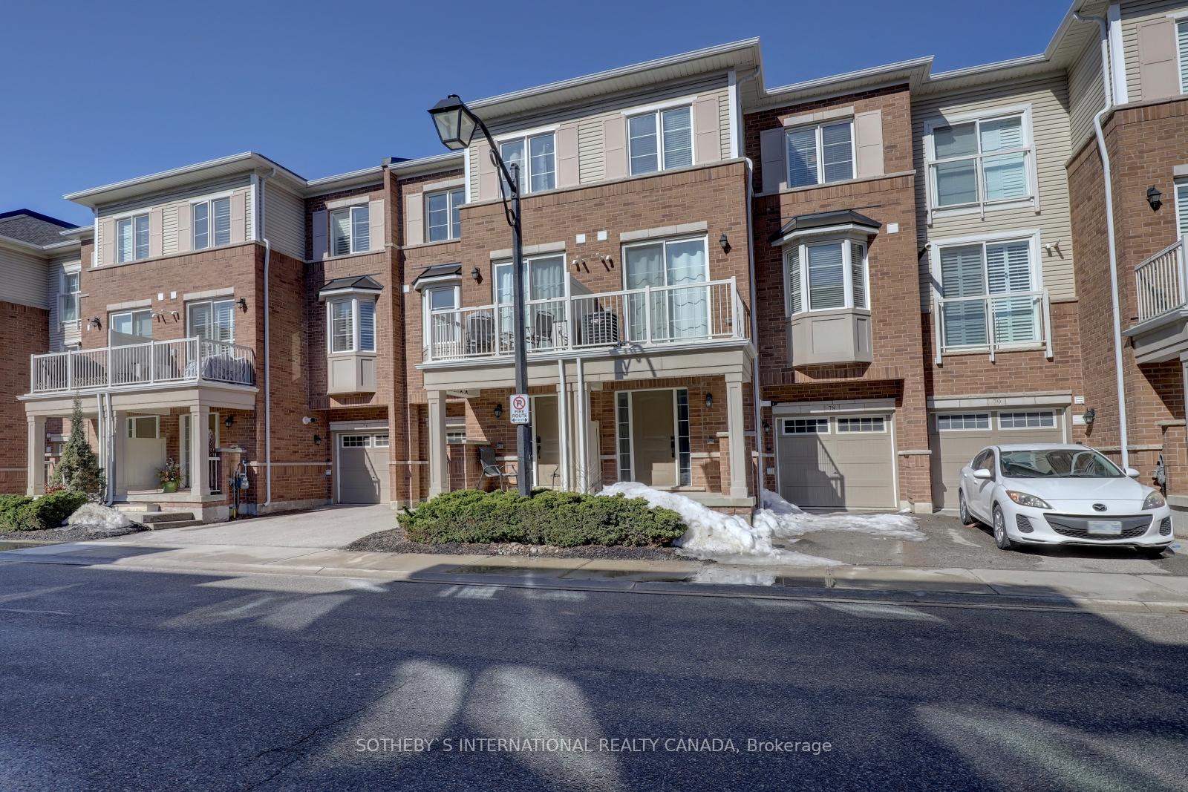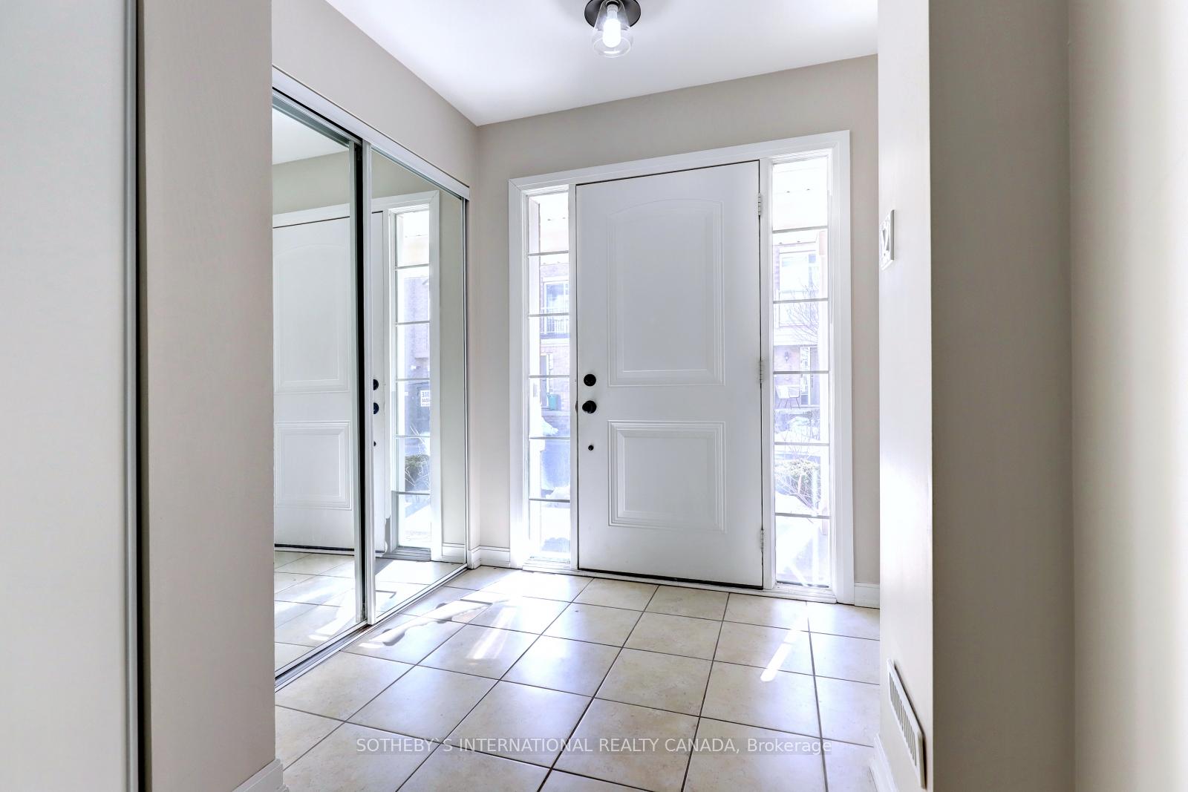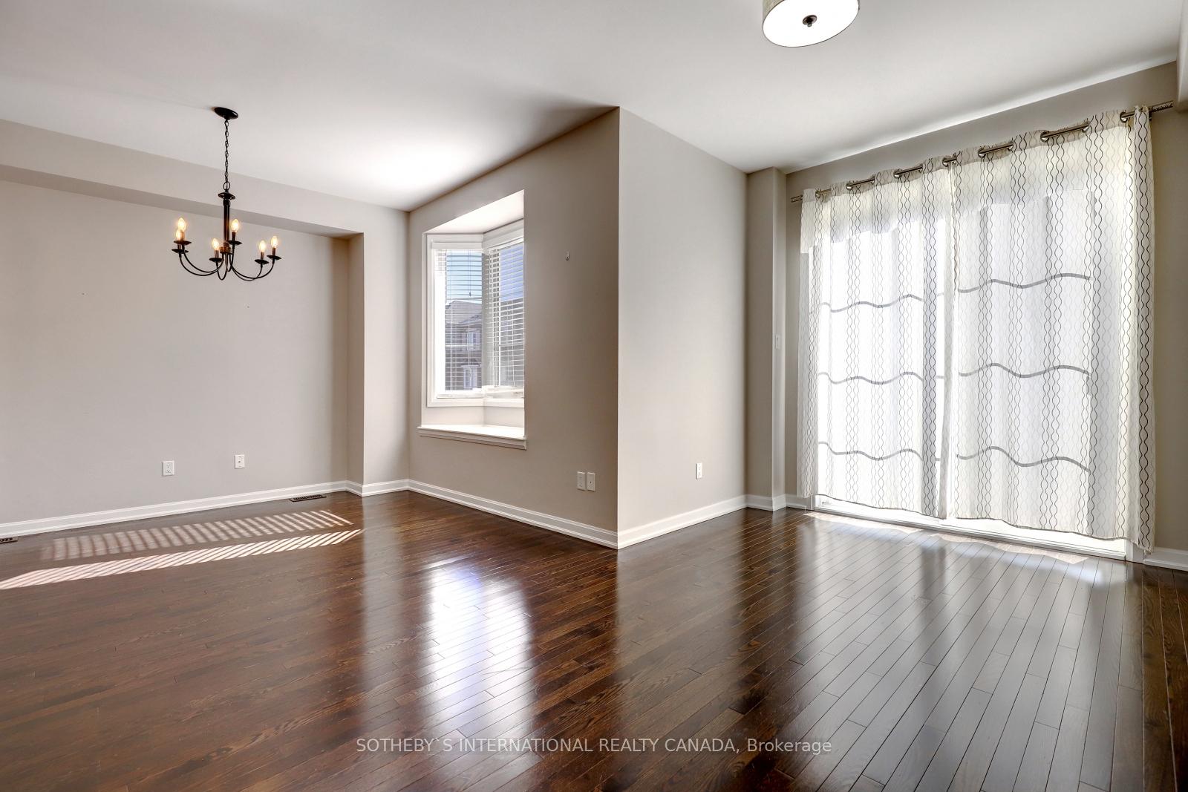Showings instructions and remarks. Presenting 165 Hampshire #78, a stunning "Aberfoyle" model (1357 sq ft) built by the renowned York Trafalgar. This exceptional townhome offers a blend of modern elegance and convenient living, perfectly situated for commuters and families alike.Step Inside and Be Impressed:Superior Builder Quality: Experience the difference of a builder that prioritizes quality. Enjoy 9-foot ceilings, sleek quartz countertops, and beautiful hardwood floors throughout the main living areas.Fresh and Modern: This home has been freshly painted from top to bottom, creating a bright and inviting atmosphere.Chef-Inspired Kitchen: Prepare culinary delights in the stylish kitchen, featuring stainless steel appliances that are ready for immediate use.Luxurious Bathrooms: Indulge in the upgraded master ensuite, complete with a walk-in glass shower. Two full bathrooms and a convenient powder room ensure comfort and convenience for all.Upgraded Features: Enjoy the added touches of upgraded light fixtures, enhancing the home's contemporary appeal.Laundry Convenience: The included front-load washer and dryer make laundry a breeze.Benefit from an unbeatable location with easy access to the 401 highway and the GO station, making commuting a seamless experience.This property is located in a highly desirable area.
Fridge, stove, dishwasher, A/C unit, cloths washer and dryer. All light fixtures and window coverings.Garage remote.































