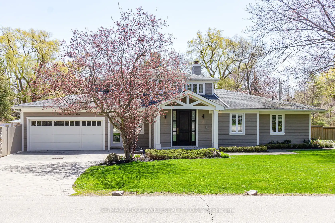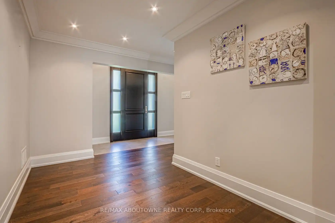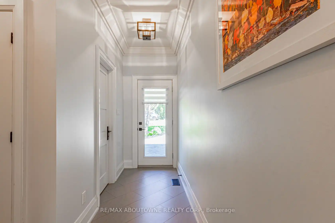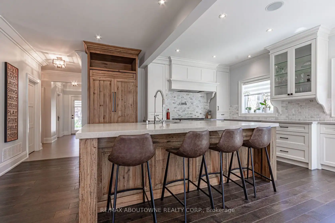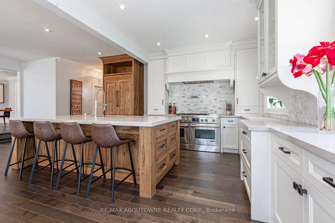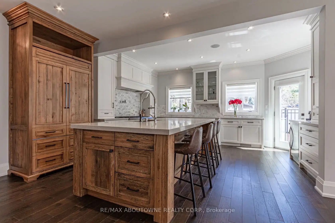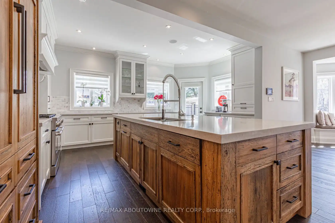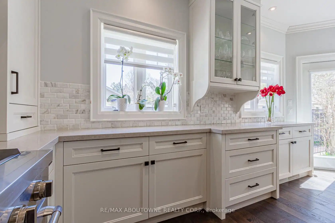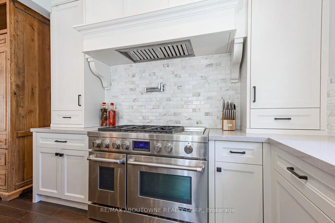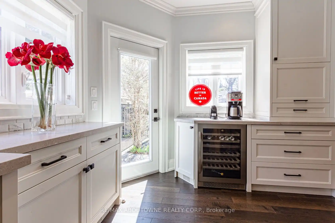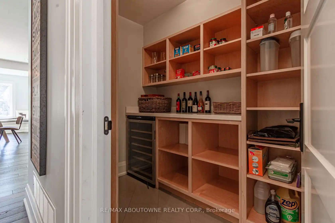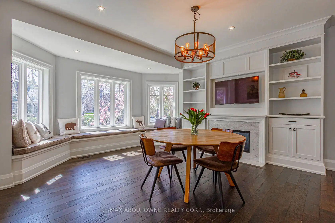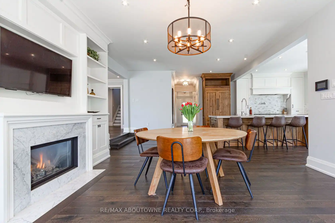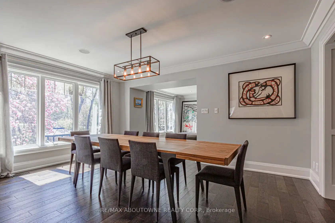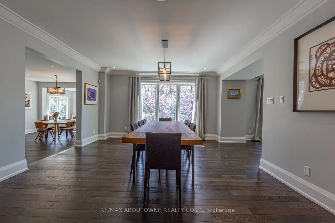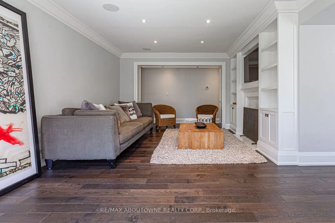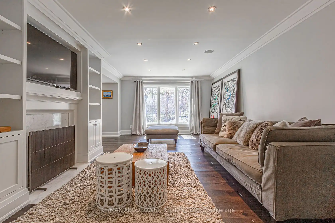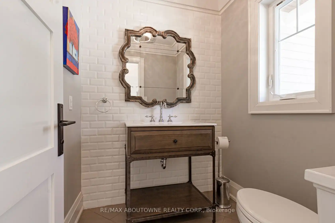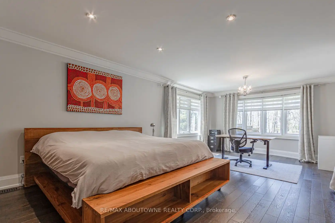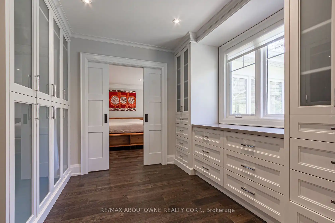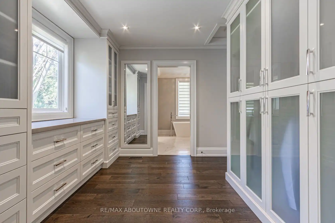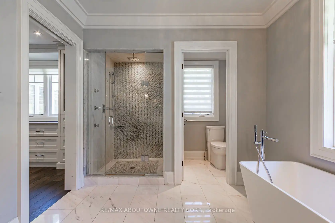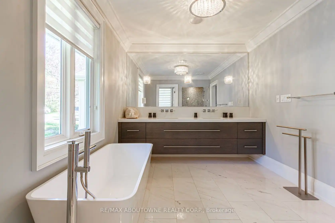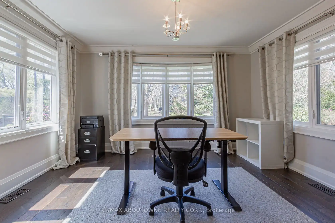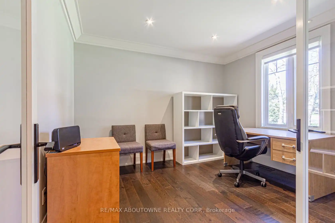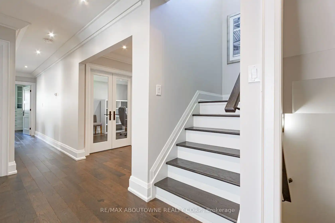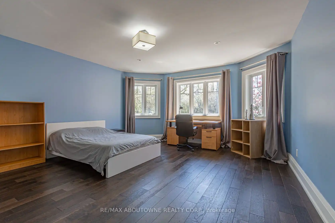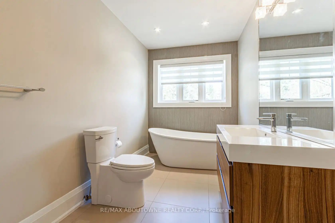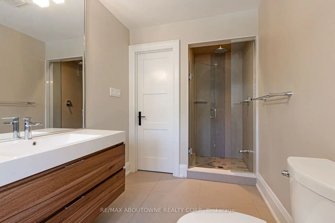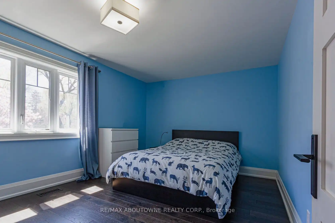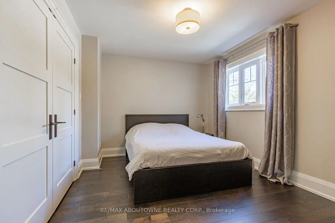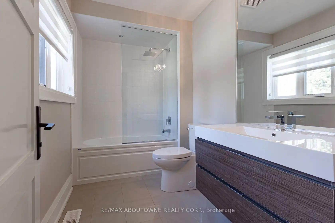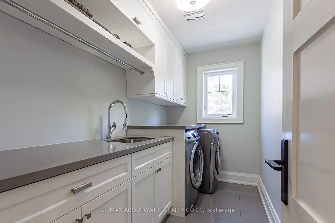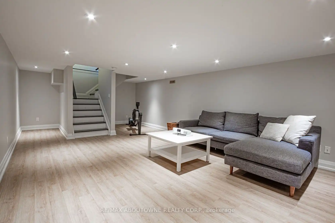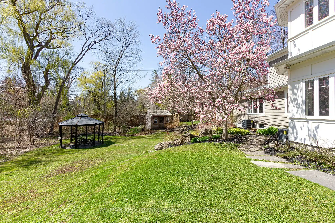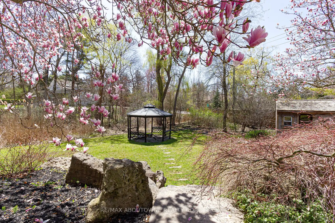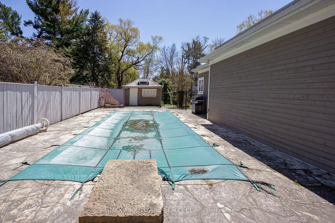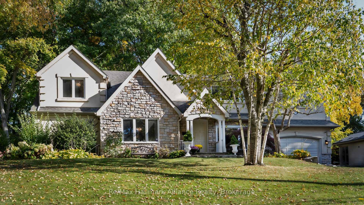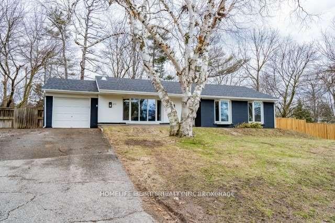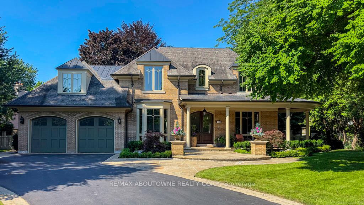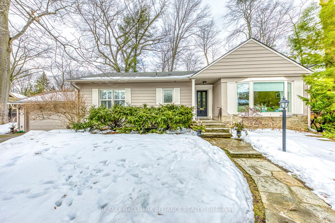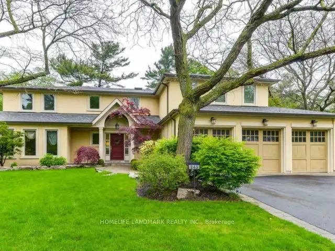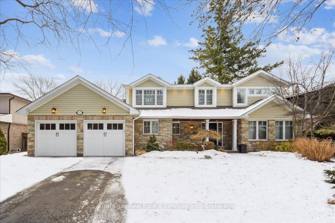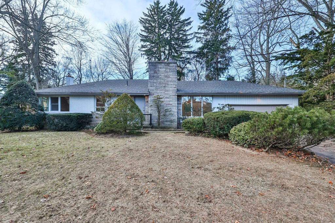Stunning Executive home located in prime SE Oakville neighborhood. You will be surrounded by nature and mature trees in this Muskoka like setting. The professionally landscaped lot will be yours to enjoy with a fenced in yard and heated pool. Within walking distance to Oakville's most desirable schools, such as E. J. James, Oakville Trafalgar and St. Mildred's school. Located in a family-friendly community, you'll enjoy the convenience of being close to all amenities, including shops, dining, and recreational options. Home can be rented furnished, partially furnished or unfurnished.
1329 Cumnock Cres
1011 - MO Morrison, Oakville, Halton $9,800 /mthMake an offer
4 Beds
4 Baths
3500-5000 sqft
4 Spaces
LaundryEnsuite
N Facing
Pool!
- MLS®#:
- W12001984
- Property Type:
- Detached
- Property Style:
- 2-Storey
- Area:
- Halton
- Community:
- 1011 - MO Morrison
- Added:
- March 05 2025
- Lot Frontage:
- 120.00
- Lot Depth:
- 155.00
- Status:
- Active
- Outside:
- Other
- Year Built:
- 51-99
- Basement:
- Part Fin
- Brokerage:
- RE/MAX ABOUTOWNE REALTY CORP.
- Lease Term:
- 1 Year
- Lot (Feet):
-
155
120
BIG LOT
- Intersection:
- Morrison
- Rooms:
- 10
- Bedrooms:
- 4
- Bathrooms:
- 4
- Fireplace:
- Y
- Utilities
- Water:
- Municipal
- Cooling:
- Central Air
- Heating Type:
- Forced Air
- Heating Fuel:
- Gas
| Dining | 4.93 x 4.22m |
|---|
Property Features
Fenced Yard
Park
Place Of Worship
Public Transit
Ravine
School
Sale/Lease History of 1329 Cumnock Cres
View all past sales, leases, and listings of the property at 1329 Cumnock Cres.Neighbourhood
Schools, amenities, travel times, and market trends near 1329 Cumnock CresSchools
6 public & 6 Catholic schools serve this home. Of these, 10 have catchments. There are 2 private schools nearby.
Parks & Rec
3 sports fields, 2 basketball courts and 6 other facilities are within a 20 min walk of this home.
Transit
Street transit stop less than a 2 min walk away. Rail transit stop less than 3 km away.
Want even more info for this home?
