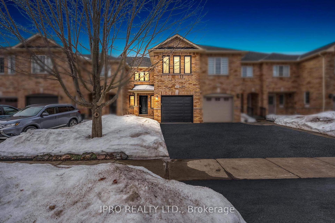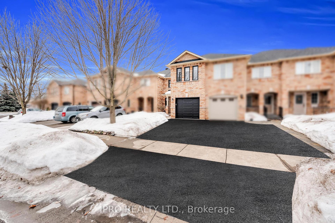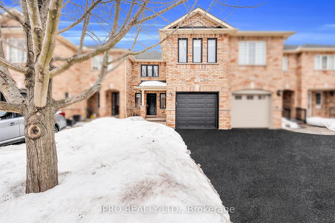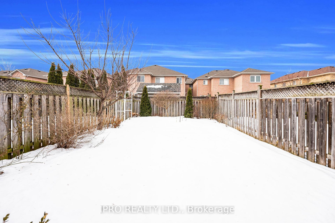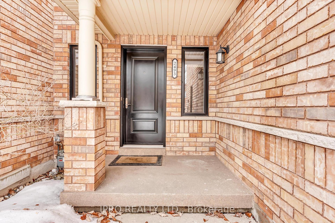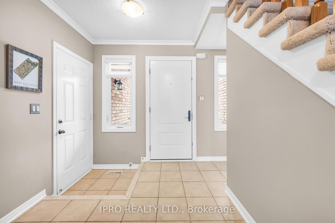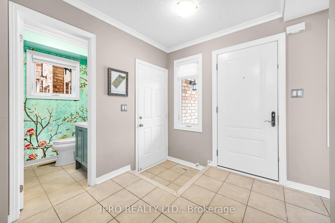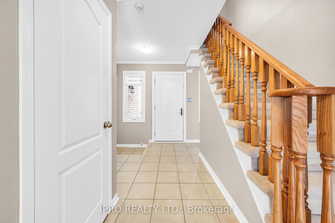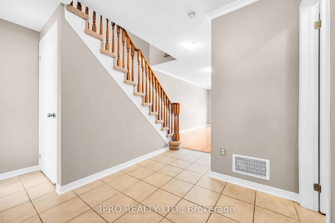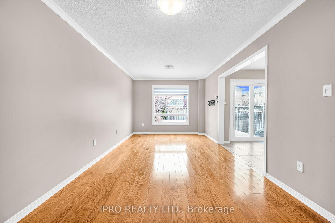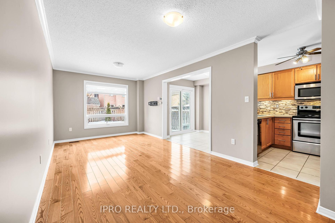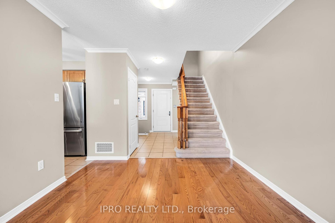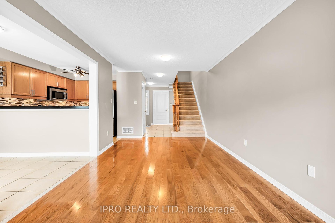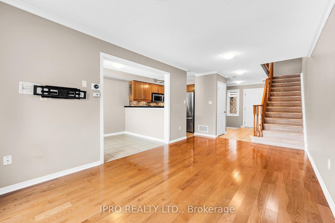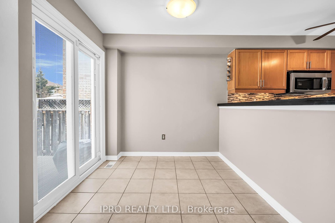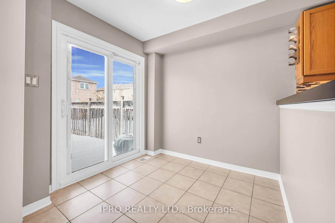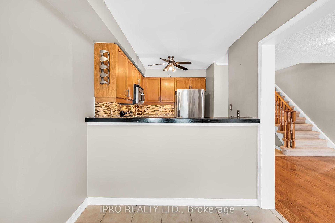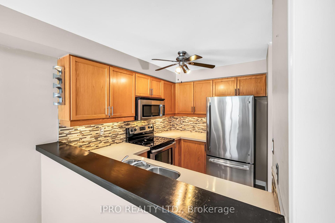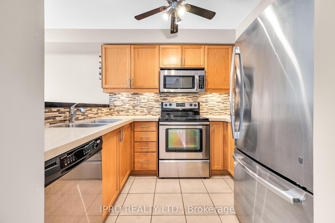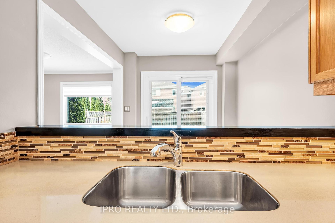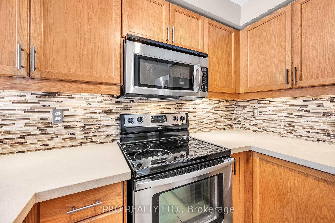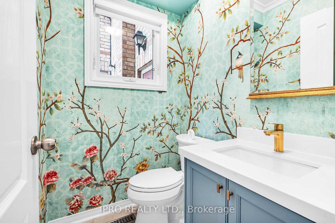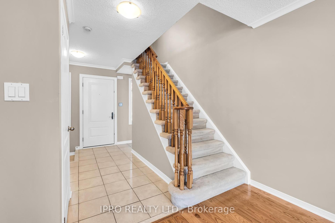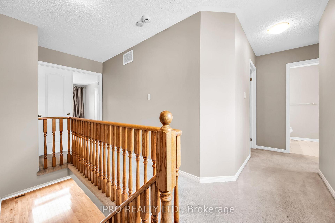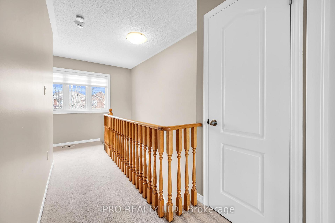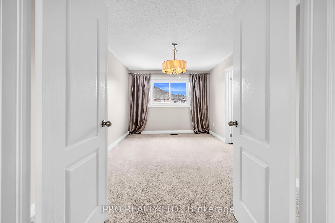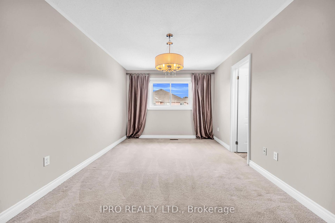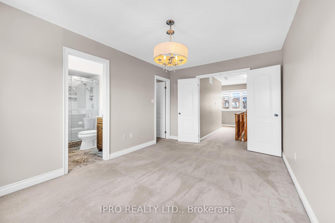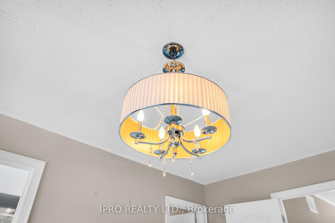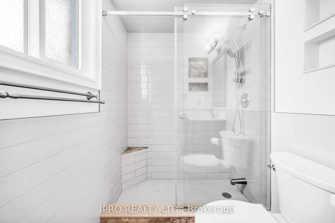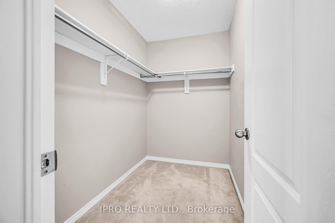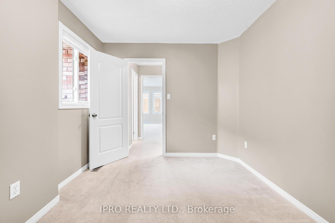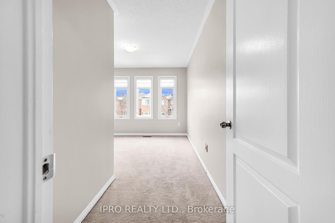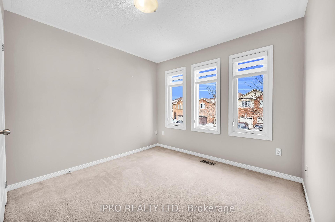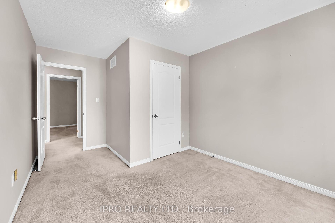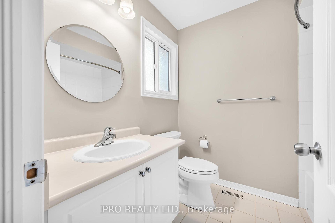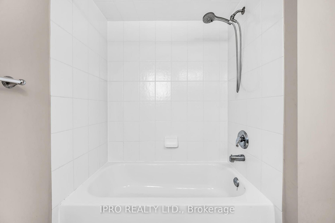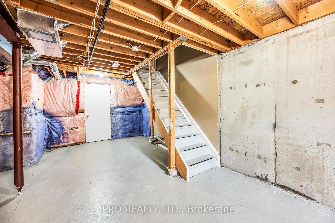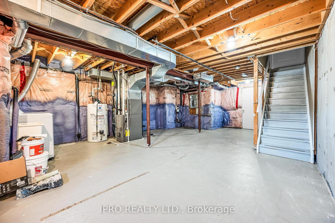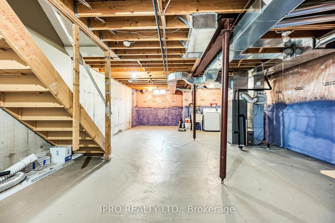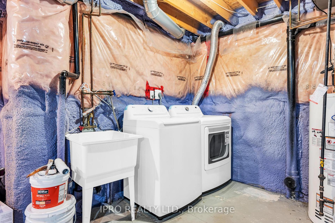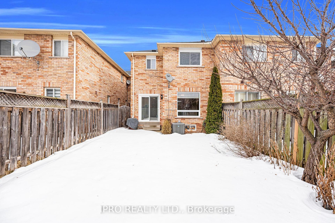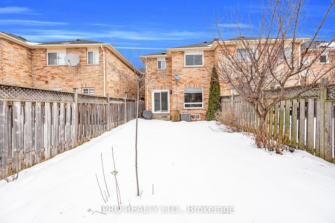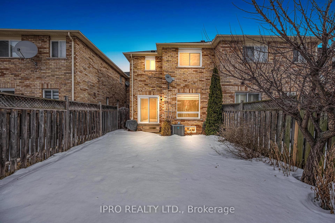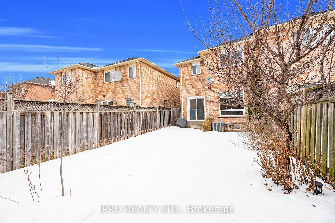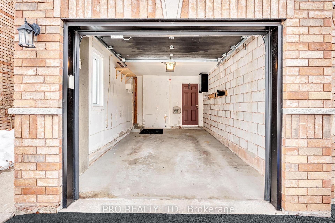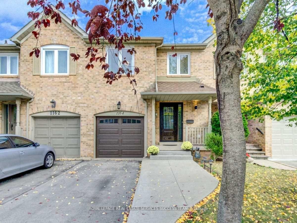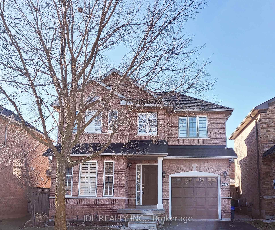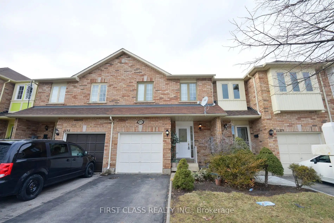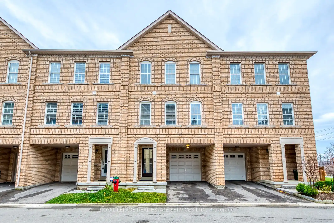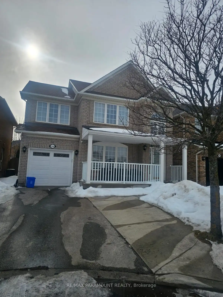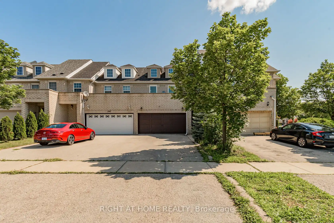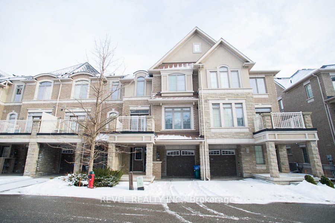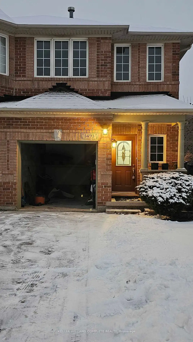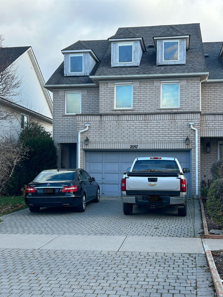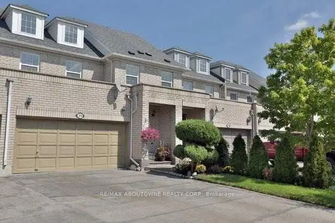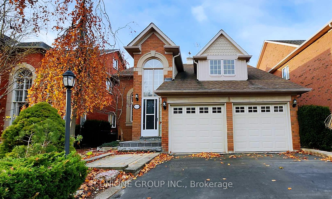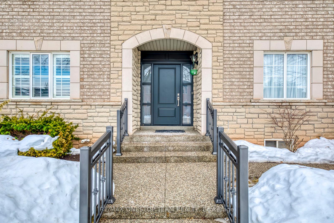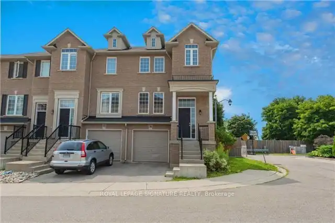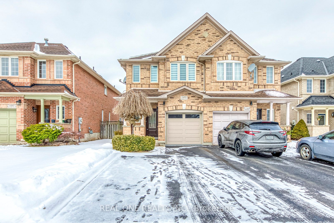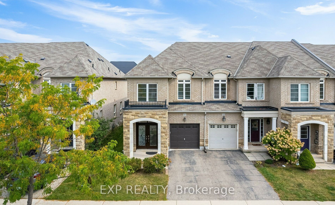Well-maintained, bright & spacious 3-Bed, 3-Bath Townhome for Lease in Desirable West Oak Trails!This beautiful brick exterior townhome features a modern open-concept main floor with exterior black-framed windows and zebra shades, allowing for plenty of natural light. The upgraded kitchen boasts stainless steel appliances, quartz countertops, and ample cabinetry, seamlessly flowing into the living and dining areas, perfect for entertaining.The second floor offers 3 generously sized bedrooms, including a primary suite with a private ensuite and large walk-in closet. The unfinished basement provides additional storage or flexible space, complete with laundry facilities.Located in a family-friendly neighbourhood, this home is close to top-rated schools, Oakville Trafalgar Hospital, Pine Glen Park, Oakville Soccer Club, Freshco, trails, shopping, transit, and major highways. Includes an attached one-car garage plus driveway parking. (Entire Property for Lease). Extras: All ELFS, stainless steel fridge, stove, washer/dryer, dishwasher, window coverings, freshly painted, carpets professionally cleaned.
2493 Newcastle Crescent
1022 - WT West Oak Trails, Oakville, Halton $3,350 /mthMake an offer
3 Beds
3 Baths
1400-1599 sqft
1 Spaces
W Facing
- MLS®#:
- W11995827
- Property Type:
- Att/Row/Twnhouse
- Property Style:
- 2-Storey
- Area:
- Halton
- Community:
- 1022 - WT West Oak Trails
- Added:
- March 02 2025
- Lot Frontage:
- 22.51
- Lot Depth:
- 107.15
- Status:
- Active
- Outside:
- Brick
- Year Built:
- Basement:
- Unfinished
- Brokerage:
- IPRO REALTY LTD.
- Lease Term:
- 12 Months
- Lot (Feet):
-
107
22
- Intersection:
- Third Line to Pine Grove Rd to Newcastle Crescent
- Rooms:
- 7
- Bedrooms:
- 3
- Bathrooms:
- 3
- Fireplace:
- N
- Utilities
- Water:
- Municipal
- Cooling:
- Central Air
- Heating Type:
- Forced Air
- Heating Fuel:
- Gas
| Foyer | 2.29 x 2.39m Access To Garage, Window |
|---|---|
| Kitchen | 2.29 x 2.74m Stainless Steel Appl, B/I Microwave, Combined W/Br |
| Living | 3.25 x 6.71m Window, Hardwood Floor, Combined W/Dining |
| Prim Bdrm | 3.12 x 4.55m W/I Closet, 3 Pc Ensuite, Window |
| 2nd Br | 3.05 x 4.5m Closet, Broadloom |
| 3rd Br | 2.78 x 3.43m |
| Laundry | 0 |
Property Features
Park
Public Transit
Hospital
Library
School
Sale/Lease History of 2493 Newcastle Crescent
View all past sales, leases, and listings of the property at 2493 Newcastle Crescent.Neighbourhood
Schools, amenities, travel times, and market trends near 2493 Newcastle CrescentSchools
5 public & 4 Catholic schools serve this home. Of these, 9 have catchments. There are 2 private schools nearby.
Parks & Rec
5 sports fields, 3 trails and 5 other facilities are within a 20 min walk of this home.
Transit
Street transit stop less than a 1 min walk away. Rail transit stop less than 5 km away.
Want even more info for this home?
