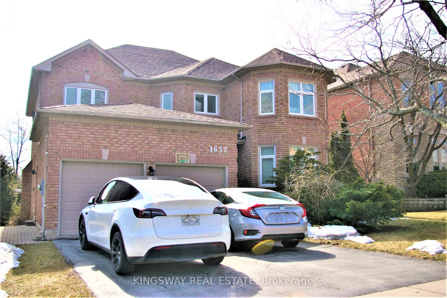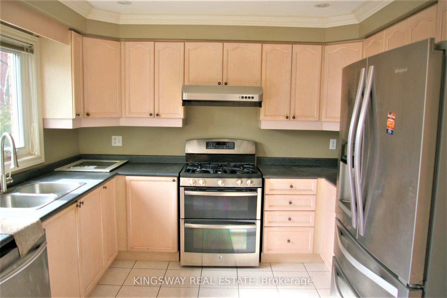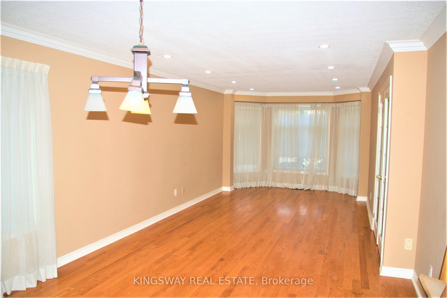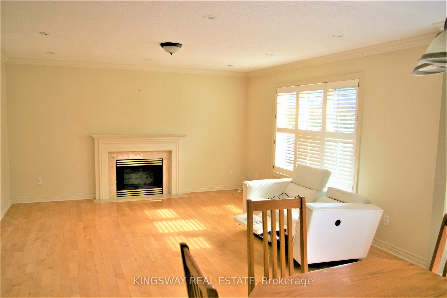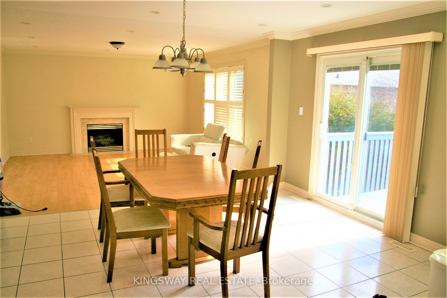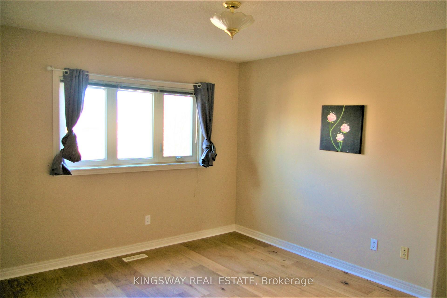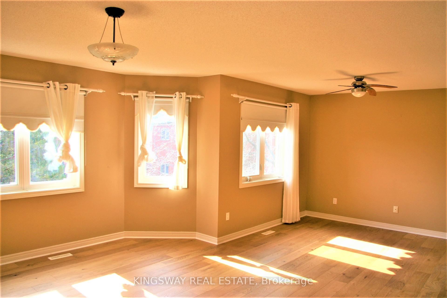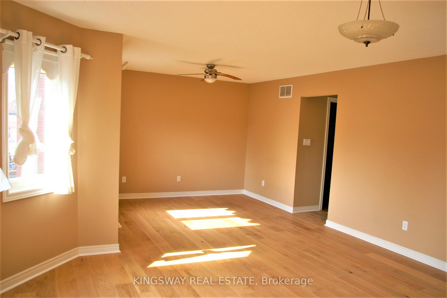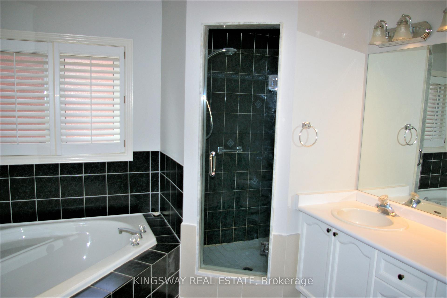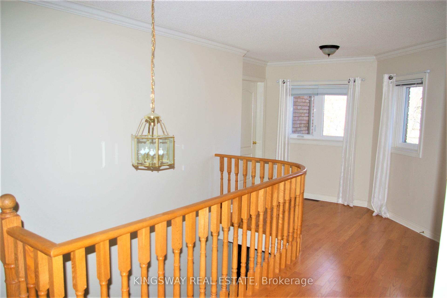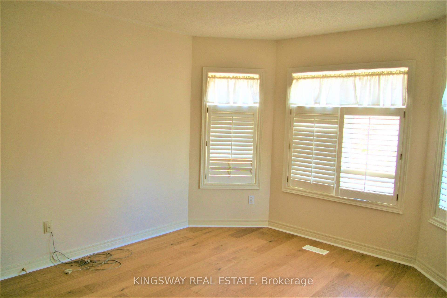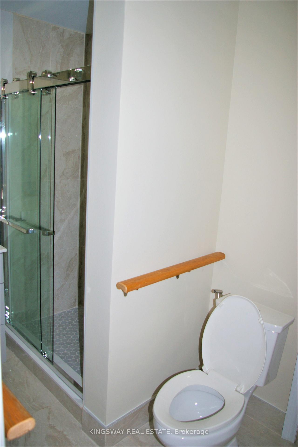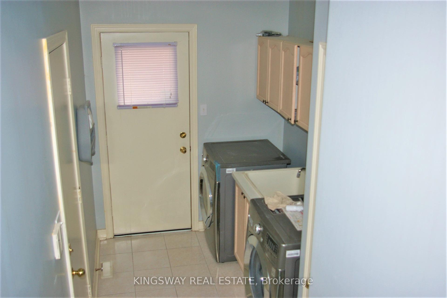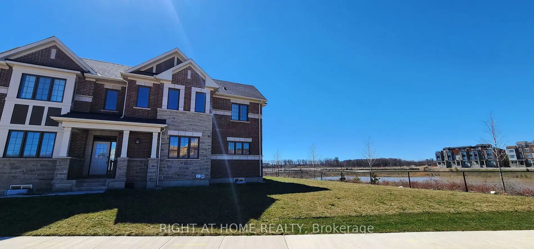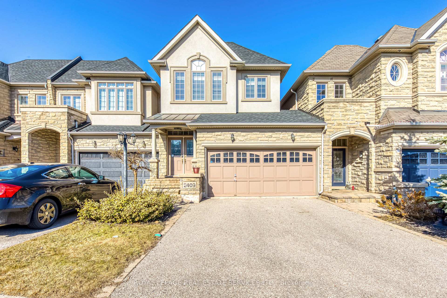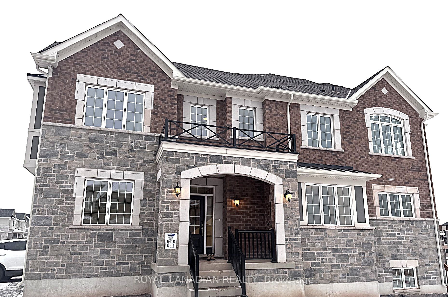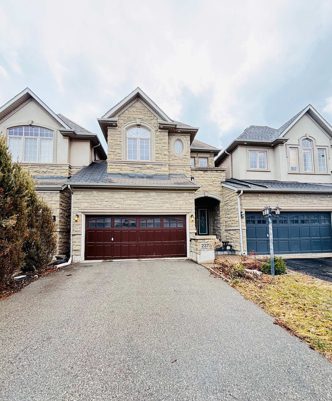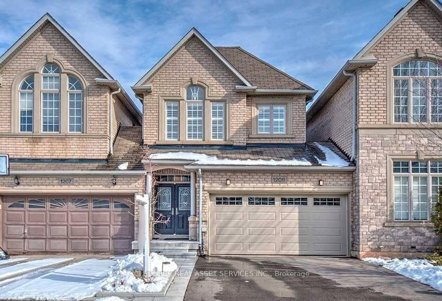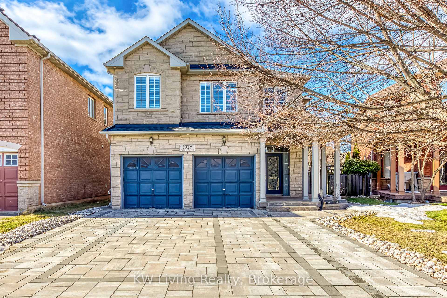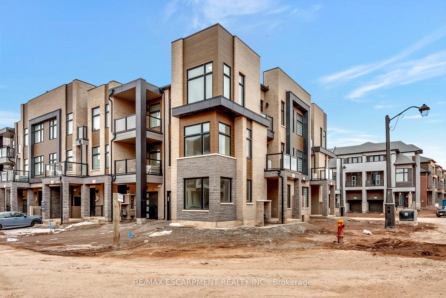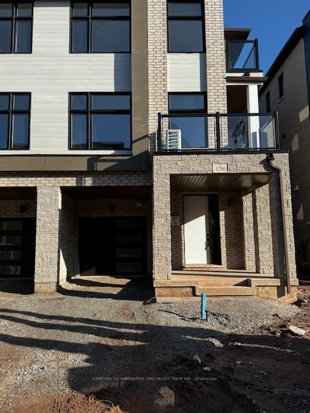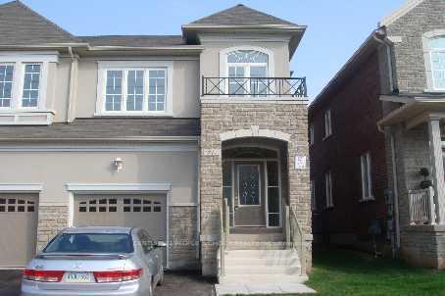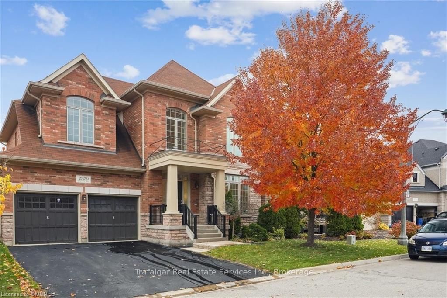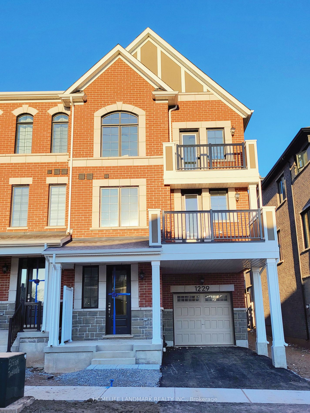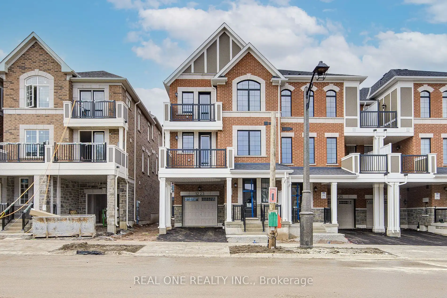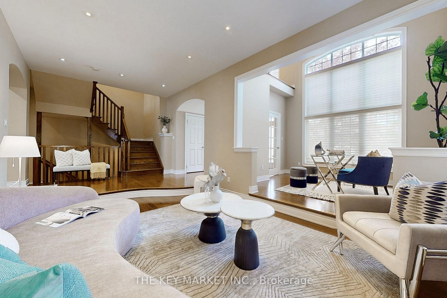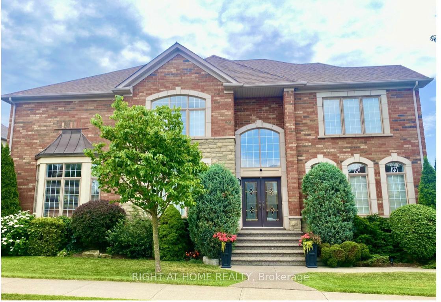Stunning 4-bedroom home in the prestigious Joshua Creek neighborhood, renowned for its family-friendly atmosphere and top-rated schools. This beautiful property features newly done roofing and a freshly paved driveway, ensuring peace of mind and great curb appeal. With three full bathrooms, each equipped with a shower, this home provides ample convenience and comfort for a growing family. Located within walking distance to highly acclaimed schools, including Joshua Creek Public School and Iroquois Ridge High School, known for their academic excellence and exceptional extracurricular programs, this home is perfect for families prioritizing quality education. The area also offers easy access to St. Marguerite D'Youville Catholic Elementary School and is a short drive from Sheridan College. Enjoy the convenience of nearby parks like Pinery Park and Iroquois Shoreline Woods Park, perfect for outdoor activities and family outings. Shopping and dining options are abundant with Oakville Place Mall, Upper Oakville Shopping Centre, and charming downtown Oakville just minutes away. Commuters will appreciate the quick access to major highways and the proximity to Oakville GO Station. This is a fantastic opportunity to rent a home in one of Oakvilles most desirable communities,
Fridge,Stove.Dishwasher,Wisher/Dryer,
