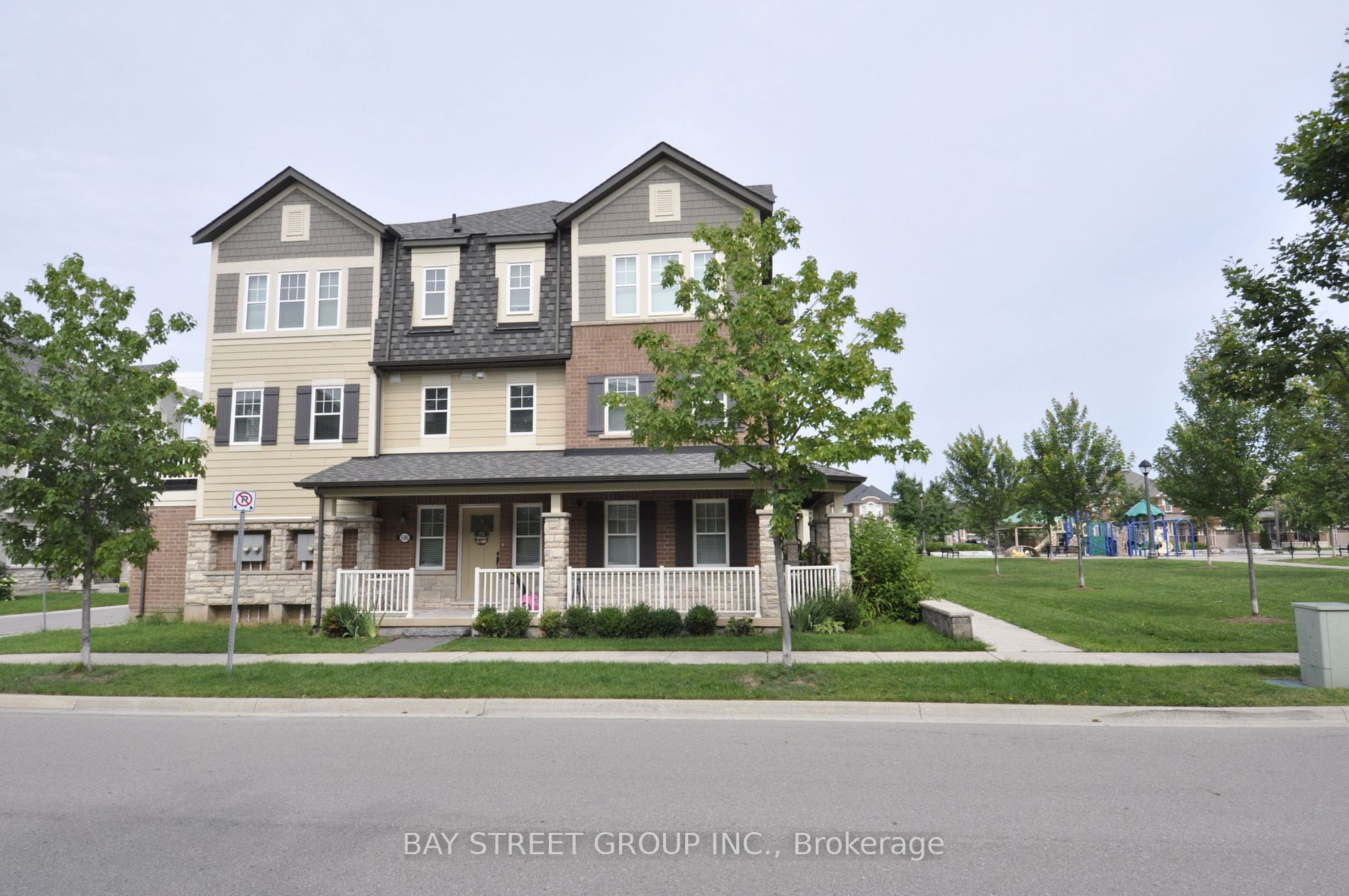Bright and Spacious End Unit Townhouse In Preserve. Almost 2000 sqft with Great Layout. 4 Bedroom and 3.5 Bathroom with Double Garage and Oversize Deck. Large Porch and Park View. Upgraded Kitchen with Stainless Steel Appliances. Granite Counter Top with Breakfast Bar. Hardwood Throughout. ***Photos From Before***Single Family Only
Walking Distances to Schools, Parks and Community Centre. Very Close to Fortino, Shops, Restaurants and Sixteen Mile Sport Complex. Short Drive to Oakville Go, Hospital, 403, 407 and QEW.






















