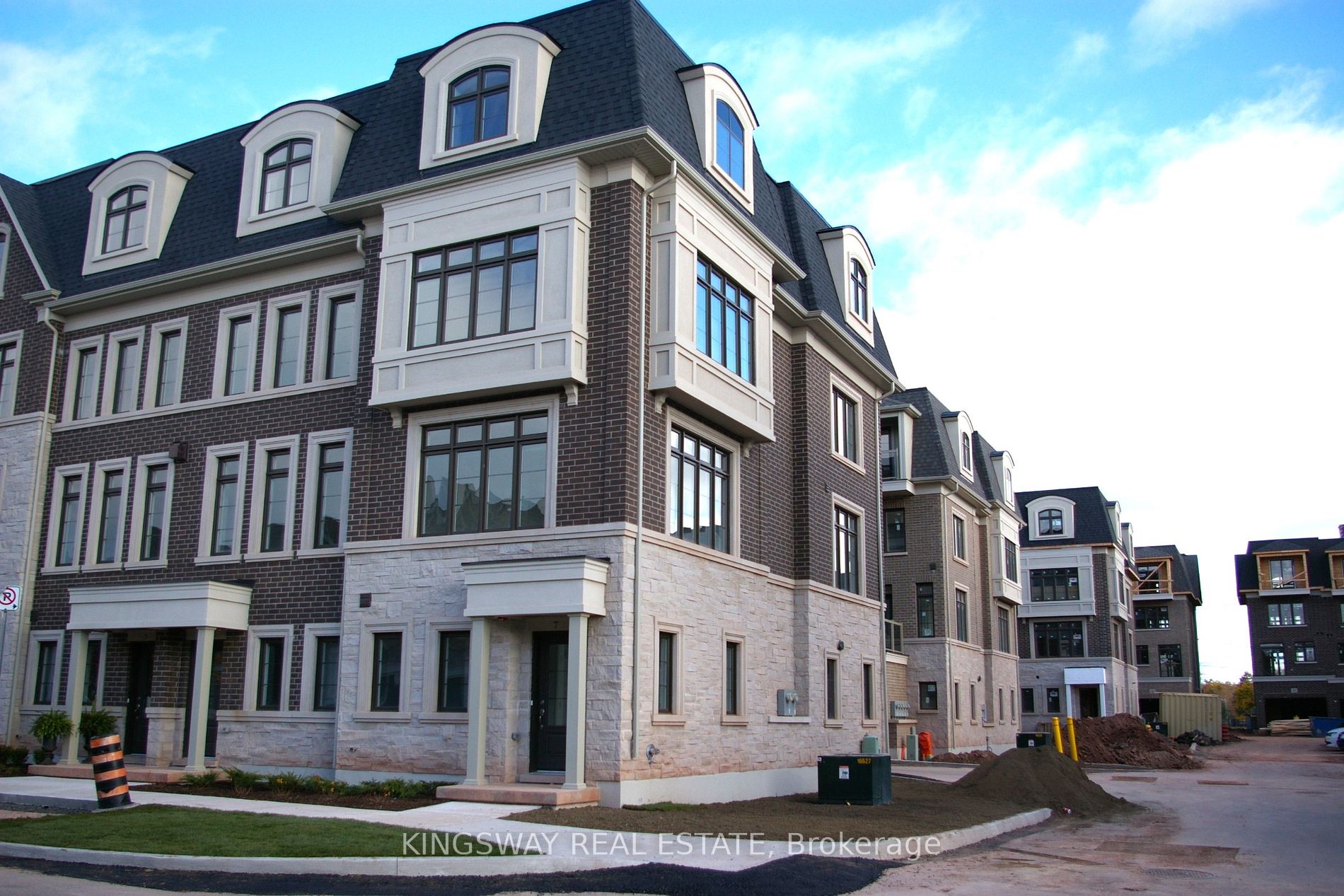Brand New! Prime Location! In Desirable River Oaks Community. This Sun-Filled T/H With a Modern Layout, Nestled On A Quiet Dead-End Street Has Everything You've Been Waiting For. Corner Townhouse.Lots Of Natural Lights,Features Open Concept Living And Dining,Eat-In Modern Kitchen, Centre Island,Quartz Countertops and Walk Out To Private Patio. 2 Generous Size Bedrooms Sharing 4 Piece Bath, On Second Floor,Convenient Laundry. Primary Bedroom Loft With Balcony, Walk-In Closet, 5 Piece Ensuite.Huge Den Can Be Used As 4th Bedroom,2200 SQFT,2 Car Tandem Garage.Near Ravines & Trails.Sheridan College &Top Rated Schools. EZ Access 2 Go Station, Qew & Shoppings
2123 Lillykin St #7
River Oaks, Oakville, Halton $3,800 /mthMake an offer
4 Beds
3 Baths
2000-2500 sqft
0 Spaces
E Facing
- MLS®#:
- W11896940
- Property Type:
- Att/Row/Twnhouse
- Property Style:
- 3-Storey
- Area:
- Halton
- Community:
- River Oaks
- Added:
- December 19 2024
- Status:
- Active
- Outside:
- Brick
- Year Built:
- New
- Basement:
- None
- Brokerage:
- KINGSWAY REAL ESTATE
- Lease Term:
- 1 Year
- Intersection:
- Trafalgar/River Oaks
- Rooms:
- 9
- Bedrooms:
- 4
- Bathrooms:
- 3
- Fireplace:
- N
- Utilities
- Water:
- Municipal
- Cooling:
- Central Air
- Heating Type:
- Forced Air
- Heating Fuel:
- Gas
| Foyer | 3.1 x 3.06m Ceramic Floor |
|---|---|
| Kitchen | 4.56 x 3.8m Ceramic Floor, Open Concept, Centre Island |
| Dining | 4.4 x 3.3m Hardwood Floor, Open Concept |
| Living | 41 x 4.45m Hardwood Floor, Open Concept |
| Br | 5.05 x 4.2m Closet, Broadloom |
| 2nd Br | 3.9 x 4.58m Closet, Broadloom |
| Prim Bdrm | 4.93 x 4.58m W/I Closet, 5 Pc Ensuite, Broadloom |
| 4th Br | 4.58 x 3.14m Broadloom |
| Laundry | 2.23 x 1.65m Ceramic Floor |
Sale/Lease History of 2123 Lillykin St #7
View all past sales, leases, and listings of the property at 2123 Lillykin St #7.Neighbourhood
Schools, amenities, travel times, and market trends near 2123 Lillykin St #7Insights for 2123 Lillykin St #7
View the highest and lowest priced active homes, recent sales on the same street and postal code as 2123 Lillykin St #7, and upcoming open houses this weekend.
* Data is provided courtesy of TRREB (Toronto Regional Real-estate Board)






























