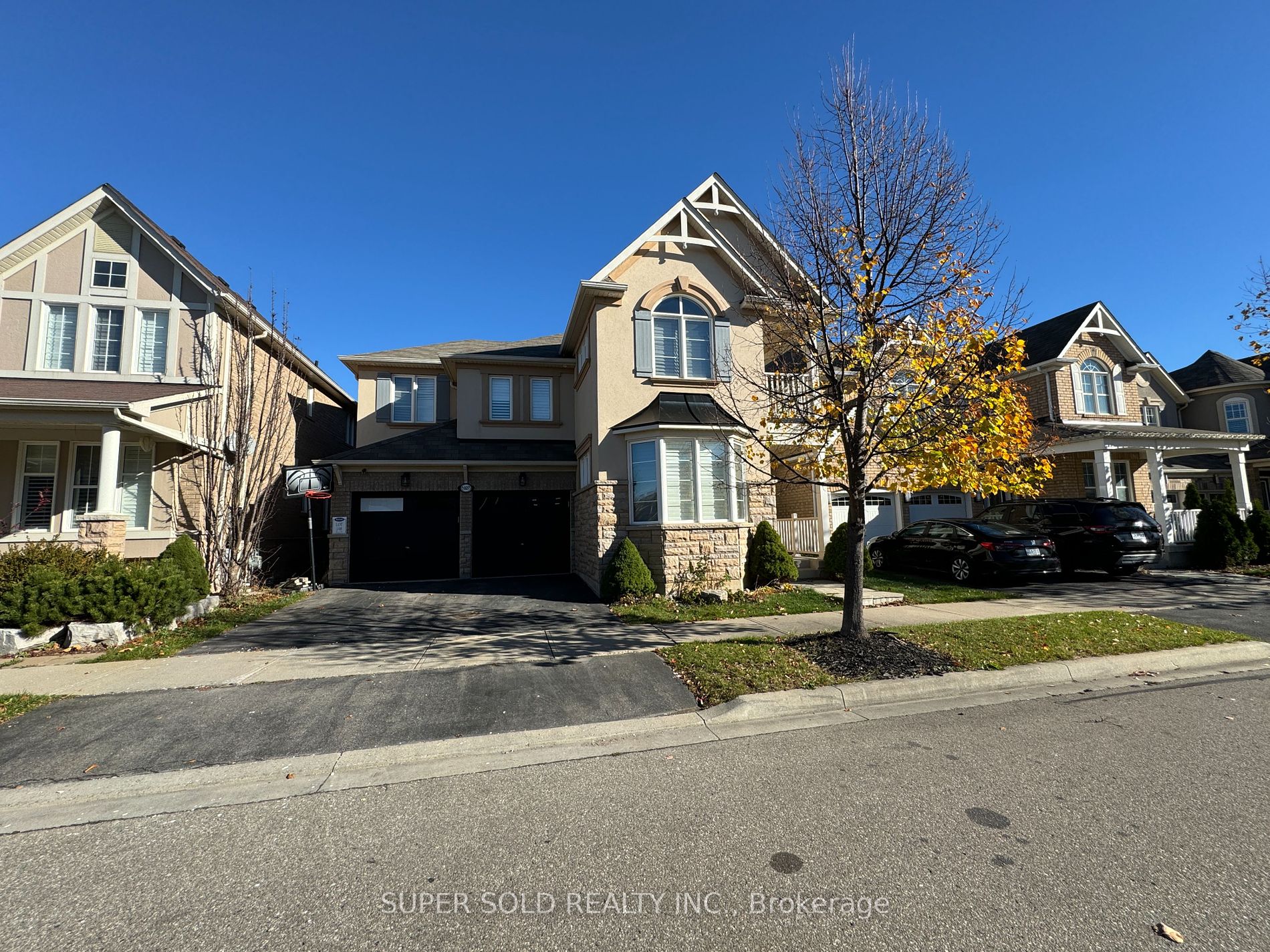Executive Detached House with Finished walkout Basement back into the Ravine: Entire House with 6 Bedrooms + 2 Rooms (loft & Office) the Basement with 2 Bedrooms and Living Area and Washroom - [Loft in the 2nd floor Could be used as a bedroom and Plus Den Could be used as an office] Detached Home In Desirable Area Of Milton Living Space. Open Concept Living, Separate Dining Area, 9 Foot Ceilings, Huge Windows, Oak Stairs, Fireplace, Modern Kitchen W Large Center Island, Breakfast Area Backsplash & Ss Appliances with Cooktop & Built In Oven! Gorgeous View Back to Ravine To Large Deck Patio with Clear View to Ravine! Steps To The Recreation Center, Parks, Walking Trails & New Schools. Minutes To Go Transit & 24 Hour Grocery Shopping! - The Entire House is for Lease!
Ss Fridge, Cooktop, Built In Oven, Microwave, B/I Dishwasher, Central Vac., Washer & Dryer, Garage Remote, - 4 Parking Spaces [2 parking inside the garage & 2 parking in the driveway] , Tenant to pay all utilities and water Heater Rent


































