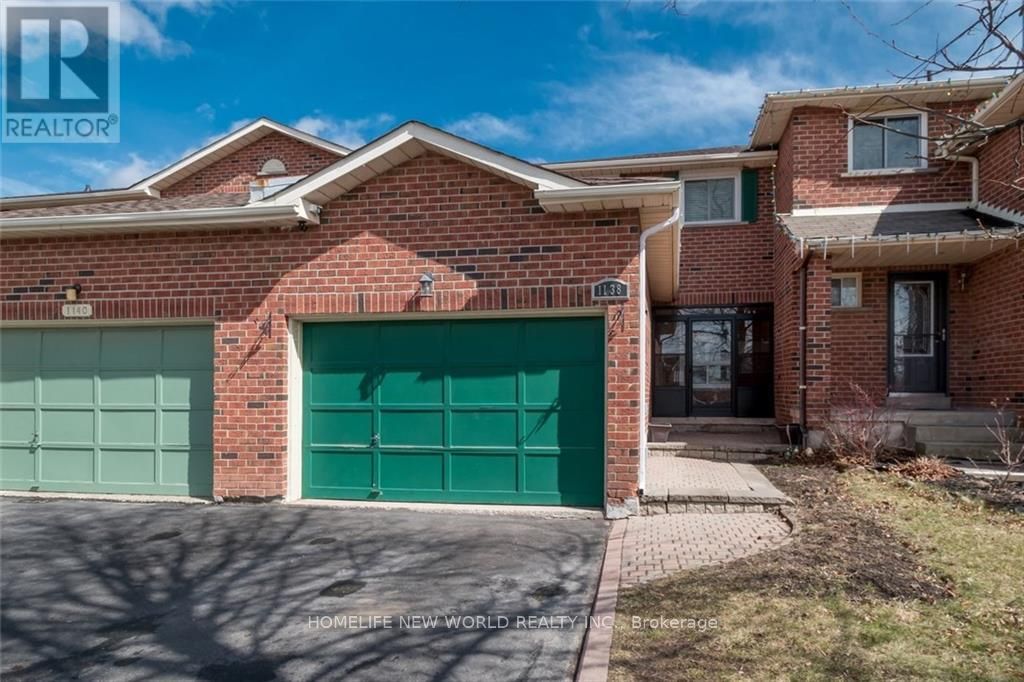Three Bedroom Freehold Townhouse In A Sought After Oakville Neighborhoods. Great Floor Plan With A Large Eat In Kitchen, Hardwood Floor Through Out. The Open Concept Living & Dining Areas Include A Full Brick Fireplace & A Walk Out To The Private Fenced Yard & Patio. Master Bedroom With Two Piece Bath And Walk In Closet, A Professionally Finished Basement With An Open Concept.
Fridge, Stove, Range Hood. Washer/Dryer, All Window Coverings And Blinds, All Light Fixtures.
















