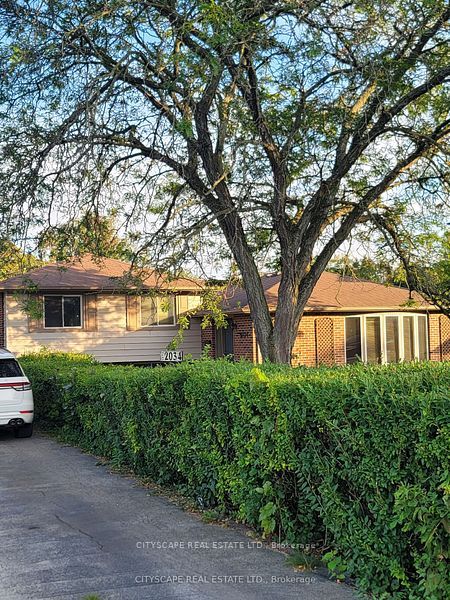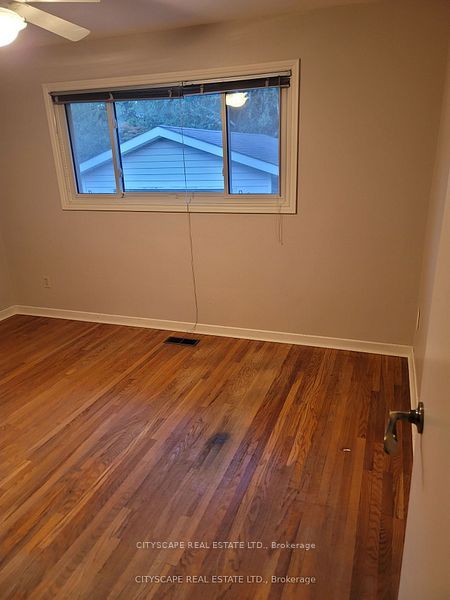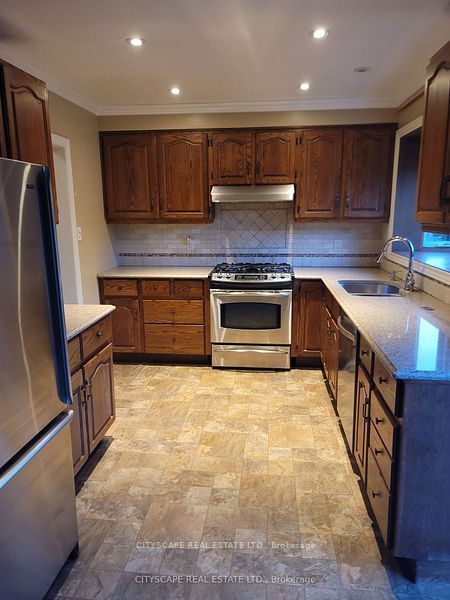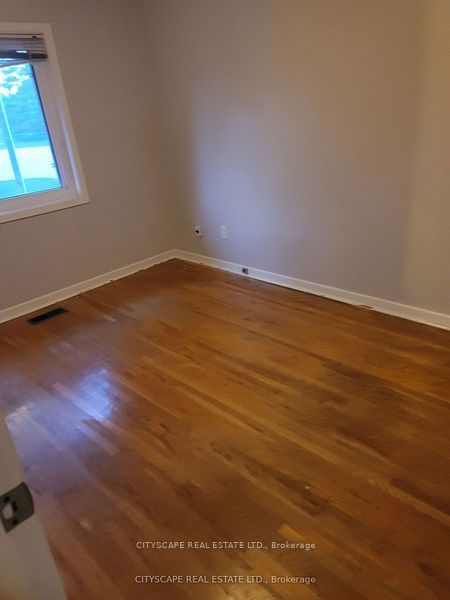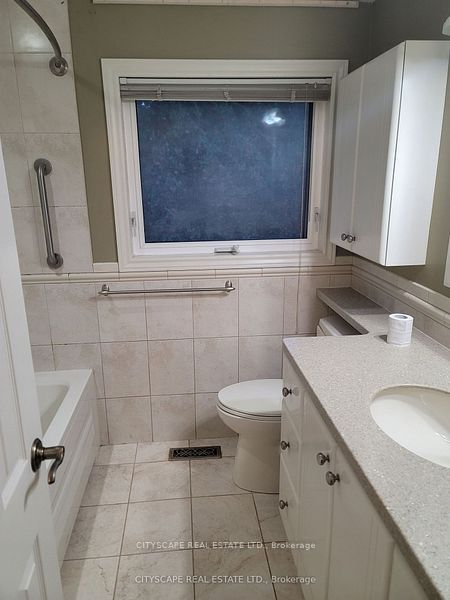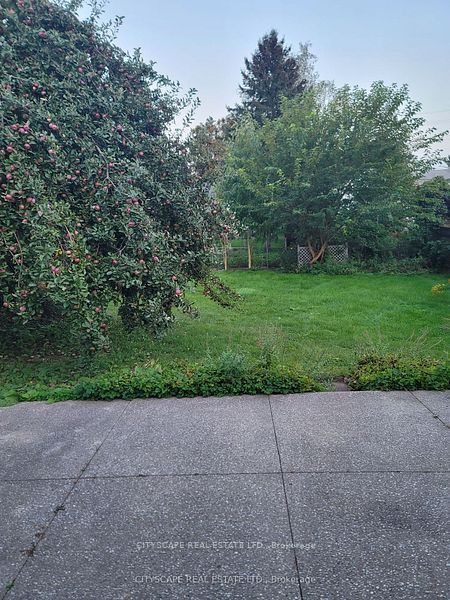Oversized Extremely Well Maintained 5 Level Sidesplit With Living Room Addition Sitting On A Gorgeous 12,378 Sq Ft Lot, 200' Deep & 75' Wide (Rear), Newer Detached Oversized Garage, Approx 400' Patio Plus Many Updates Along The Way. This Home Sides Onto A Small Court And Is Ideally Located In The Heart Of West Oakville And Surrounded By Custom Builds.
2034 Vickery Dr
Bronte West, Oakville, Halton $3,300 /mthMake an offer
3 Beds
2 Baths
5 Spaces
LaundryEnsuite
S Facing
- MLS®#:
- W11890387
- Property Type:
- Detached
- Property Style:
- Sidesplit 5
- Area:
- Halton
- Community:
- Bronte West
- Added:
- December 12 2024
- Lot Frontage:
- 51.67
- Lot Depth:
- 203.00
- Status:
- Active
- Outside:
- Alum Siding
- Year Built:
- Basement:
- Finished
- Brokerage:
- CITYSCAPE REAL ESTATE LTD.
- Lease Term:
- 1 Year
- Lot (Feet):
-
203
51
BIG LOT
- Lot Irregularities:
- 75' Rear 63' Front
- Intersection:
- 401/3rd/Rebecca
- Rooms:
- 7
- Bedrooms:
- 3
- Bathrooms:
- 2
- Fireplace:
- N
- Utilities
- Water:
- Municipal
- Cooling:
- Central Air
- Heating Type:
- Forced Air
- Heating Fuel:
- Gas
| Living | 5.2 x 4.62m Broadloom, Crown Moulding |
|---|---|
| Dining | 3.65 x 3.34m Hardwood Floor, Crown Moulding |
| Kitchen | 3.55 x 2.73m W/O To Patio, Pot Lights, Backsplash |
| Breakfast | 3.65 x 2.73m B/I Desk, Pantry |
| Prim Bdrm | 3.66 x 3m Hardwood Floor, Double Closet |
| Br | 2.7 x 2.65m Hardwood Floor, Double Closet |
| Br | 3.7 x 2.49m Hardwood Floor, Double Closet |
| Family | 5.8 x 3.25m Broadloom |
| Family | 6.75 x 3.25m Broadloom |
Sale/Lease History of 2034 Vickery Dr
View all past sales, leases, and listings of the property at 2034 Vickery Dr.Neighbourhood
Schools, amenities, travel times, and market trends near 2034 Vickery DrInsights for 2034 Vickery Dr
View the highest and lowest priced active homes, recent sales on the same street and postal code as 2034 Vickery Dr, and upcoming open houses this weekend.
* Data is provided courtesy of TRREB (Toronto Regional Real-estate Board)
