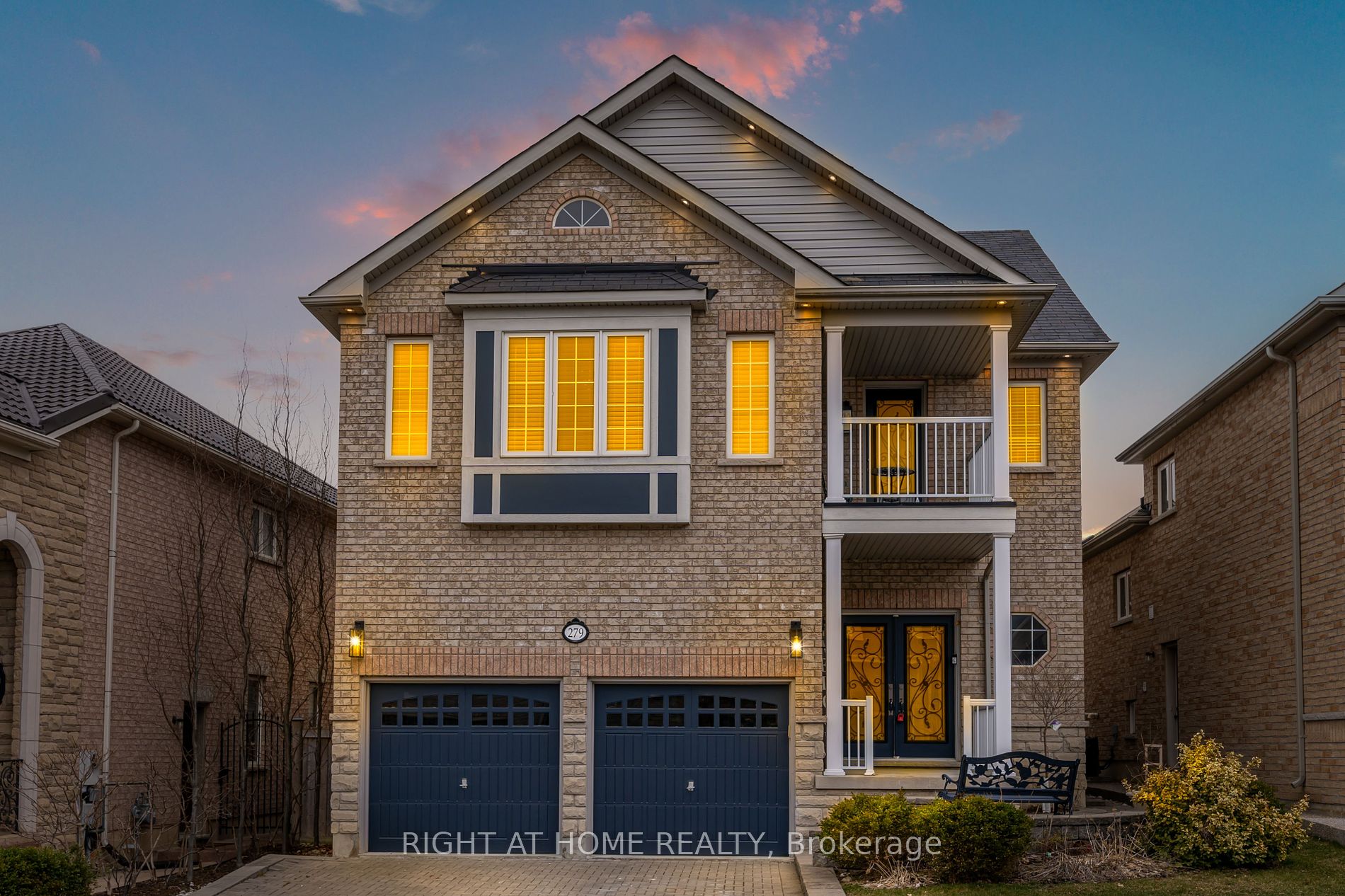Wonderful opportunity to live in this showstopper Remington built model home. Located in a prestigious neighbourhood of Georgetown! This modern home has 5 bedrooms, 5 baths. The large open concept main floor features 9ft ceilings, dining/ family features fireplace that is perfect for entertaining. Vinyl floors throughout home. The kitchen features a large island with quartz countertops, High End S.S Appliances, and eat in area. Laundry room is conveniently located on main floor. Primary bedroom has 5pc ensuite with soaker tub and double vanity. Backyard has a large deck that is perfect for summer entertaining. Main floor and second floor is available only
279 Eaton St
Georgetown, Halton Hills, Halton $4,500 /mthMake an offer
5 Beds
5 Baths
1 Spaces
S Facing
- MLS®#:
- W11887022
- Property Type:
- Detached
- Property Style:
- 2-Storey
- Area:
- Halton
- Community:
- Georgetown
- Added:
- December 09 2024
- Status:
- Active
- Outside:
- Brick
- Year Built:
- Basement:
- None
- Brokerage:
- RIGHT AT HOME REALTY
- Lease Term:
- Short Term
- Intersection:
- 8th/Eaton St/Miller
- Rooms:
- 8
- Bedrooms:
- 5
- Bathrooms:
- 5
- Fireplace:
- Y
- Utilities
- Water:
- Municipal
- Cooling:
- Central Air
- Heating Type:
- Forced Air
- Heating Fuel:
- Gas
| Living | 14.44 x 13.12m Vinyl Floor, Fireplace, Combined W/Dining |
|---|---|
| Dining | 12.07 x 12.27m Vinyl Floor, Combined W/Living |
| Kitchen | 14.07 x 13.22m Modern Kitchen, Centre Island, Eat-In Kitchen |
| Prim Bdrm | 18.57 x 17.55m Vinyl Floor, 5 Pc Ensuite, W/I Closet |
| 2nd Br | 18.04 x 12.7m Vinyl Floor, 4 Pc Ensuite |
| 3rd Br | 13.52 x 11.75m Vinyl Floor, 4 Pc Ensuite |
| 4th Br | 11.22 x 10.96m Vinyl Floor, 3 Pc Ensuite |
| 5th Br | 13.52 x 11.61m Vinyl Floor |
Sale/Lease History of 279 Eaton St
View all past sales, leases, and listings of the property at 279 Eaton St.Neighbourhood
Schools, amenities, travel times, and market trends near 279 Eaton StInsights for 279 Eaton St
View the highest and lowest priced active homes, recent sales on the same street and postal code as 279 Eaton St, and upcoming open houses this weekend.
* Data is provided courtesy of TRREB (Toronto Regional Real-estate Board)































