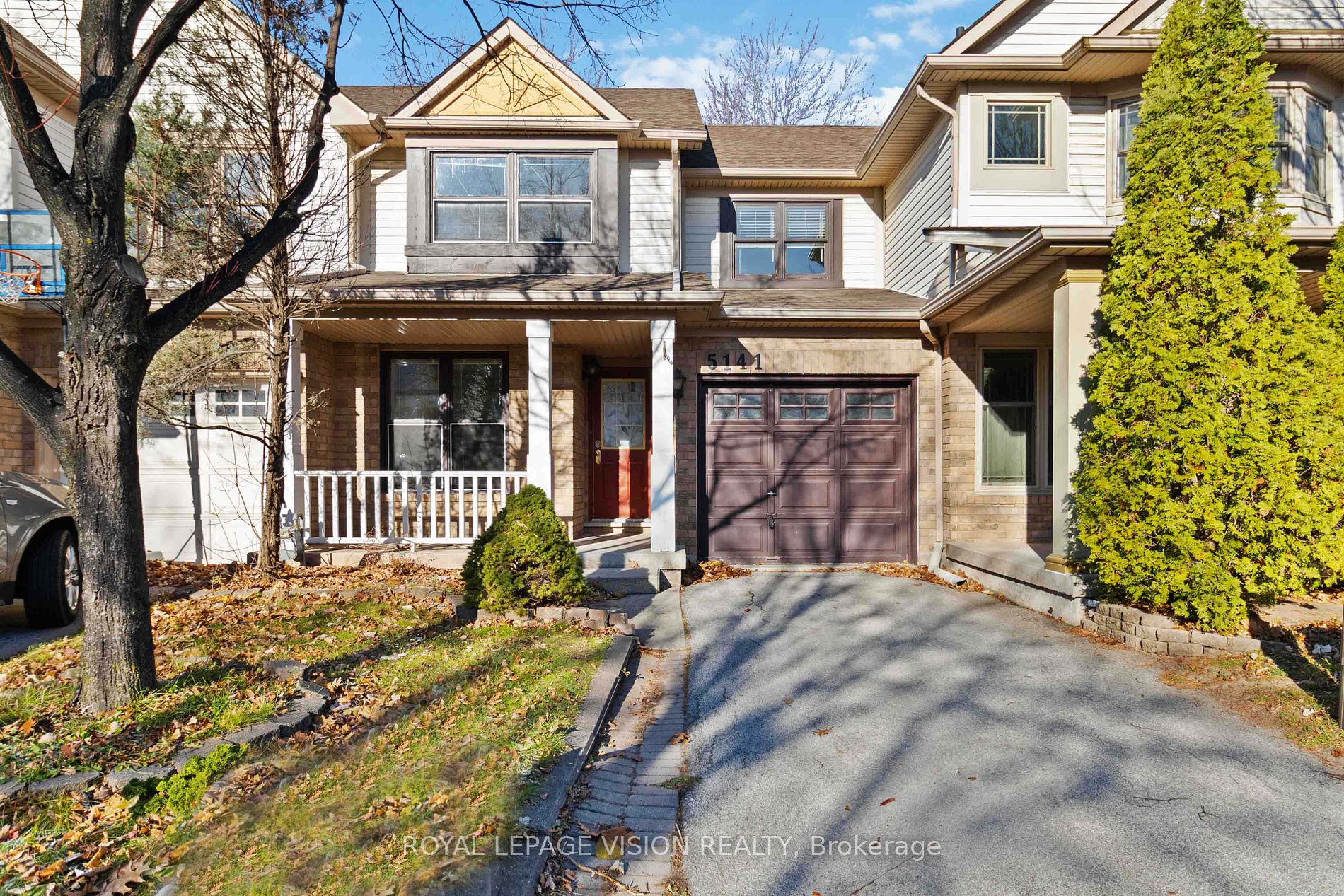Well kept three bedroom 3 bath freehold townhouse in mature area of orchard. Close to shopping plaza, school, park, beautiful mature treed neighbourhood. The house with hardwood floors on main level, crown mouldings and large eat-in kitchen. And a walkout to backyard. Access to garage form inside. Nice functional floor plan. With stainless steel applicances and updated kitchen. And finished basement. Nice deck at the back..
5141 Brada Cres
Orchard, Burlington, Halton $3,090 /mthMake an offer
3 Beds
3 Baths
1 Spaces
LaundryEnsuite
E Facing
- MLS®#:
- W11881338
- Property Type:
- Att/Row/Twnhouse
- Property Style:
- 2-Storey
- Area:
- Halton
- Community:
- Orchard
- Added:
- December 01 2024
- Status:
- Active
- Outside:
- Alum Siding
- Year Built:
- Basement:
- Finished
- Brokerage:
- ROYAL LEPAGE VISION REALTY
- Lease Term:
- 1 Year
- Intersection:
- Appleby line/Dryden Ave
- Rooms:
- 7
- Bedrooms:
- 3
- Bathrooms:
- 3
- Fireplace:
- N
- Utilities
- Water:
- Municipal
- Cooling:
- Central Air
- Heating Type:
- Forced Air
- Heating Fuel:
- Gas
| Living | 7.07 x 3.29m Hardwood Floor, W/O To Deck, Combined W/Dining |
|---|---|
| Dining | 7.07 x 3.29m Hardwood Floor, Combined W/Family, Crown Moulding |
| Kitchen | 4.94 x 2.62m Ceramic Floor, Eat-In Kitchen |
| Prim Bdrm | 4.5 x 3.41m Broadloom, 4 Pc Ensuite, W/I Closet |
| 2nd Br | 3.92 x 3.08m Broadloom, Double Closet, Window |
| 3rd Br | 3 x 2.74m Broadloom, Double Closet, Bay Window |
| Rec | 5.79 x 4.72m Broadloom |
Sale/Lease History of 5141 Brada Cres
View all past sales, leases, and listings of the property at 5141 Brada Cres.Neighbourhood
Schools, amenities, travel times, and market trends near 5141 Brada CresInsights for 5141 Brada Cres
View the highest and lowest priced active homes, recent sales on the same street and postal code as 5141 Brada Cres, and upcoming open houses this weekend.
* Data is provided courtesy of TRREB (Toronto Regional Real-estate Board)





























