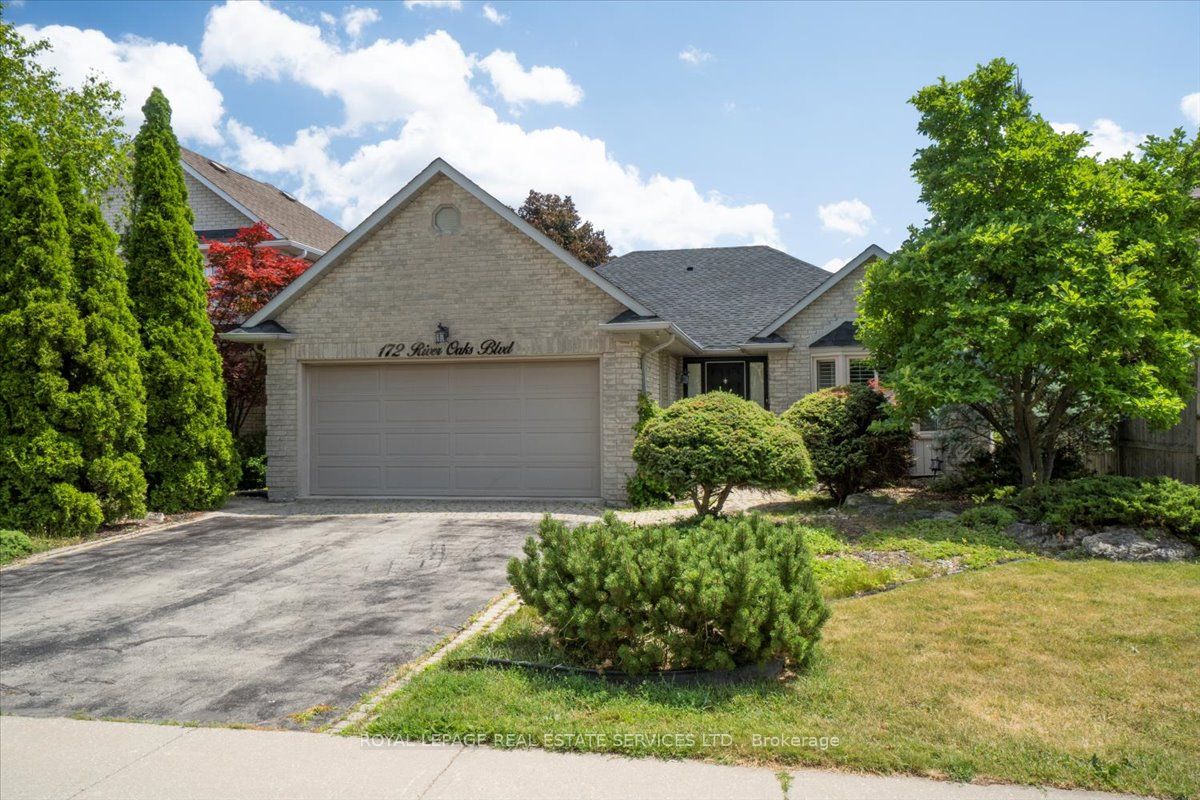Fabulous River Oaks neighbourhood close to schools, trails, parks, Sheridan College, transit & highways. It will take you about 20-minutes to walk to the Uptown Core with big box stores, restaurants, & services. This lovely bungalow offers approximately 1,646 sq. ft., two spacious bedrooms, & generous principal rooms for family get-togethers & entertaining. The private rear yard with a large patio surrounded by tall cedars, is sure to be a relaxing haven after a long day. This home offers elegant crown mouldings, California shutters, hardwood floors, a renovated kitchen & renovated primary ensuite bathroom. Entertain in the open-concept formal living & dining room featuring crown mouldings, two bay windows with California shutters, & hardwood underfoot. Cook for 2 or 20 in the chef's kitchen, with floor-to-ceiling cabinetry, crown mouldings, under-cabinet lighting, China cabinets, pot drawers, 4 appliances, pantry, granite counters & massive island, perfect for a quick meal or mingling with guests over appetizers. Sliding glass doors with California shutters lead to the patio & rear yard. The bright primary bedroom boasts hardwood floors, crown mouldings, a walk-in closet & a gorgeous 4-piece ensuite bathroom with a freestanding soaker tub & oversize walk-in shower. A laundry room with inside entry to the garage, a 2nd bedroom & an additional 4-piece bathroom complete the main floor. Fireplace cannot be used. No Pets & No smoking. Credit check & references.
172 River Oaks Blvd E
River Oaks, Oakville, Halton $4,200 /mthMake an offer
2 Beds
2 Baths
1500-2000 sqft
2 Spaces
S Facing
- MLS®#:
- W11824629
- Property Type:
- Detached
- Property Style:
- Bungalow
- Area:
- Halton
- Community:
- River Oaks
- Added:
- December 03 2024
- Lot Frontage:
- 49.21
- Lot Depth:
- 109.91
- Status:
- Active
- Outside:
- Brick
- Year Built:
- 31-50
- Basement:
- Full Unfinished
- Brokerage:
- ROYAL LEPAGE REAL ESTATE SERVICES LTD.
- Lease Term:
- 1 Year
- Lot (Feet):
-
109
49
- Intersection:
- Trafalgar & River Oaks Blvd E
- Rooms:
- 7
- Bedrooms:
- 2
- Bathrooms:
- 2
- Fireplace:
- Y
- Utilities
- Water:
- Municipal
- Cooling:
- Central Air
- Heating Type:
- Forced Air
- Heating Fuel:
- Gas
| Living | 3.35 x 4.88m |
|---|---|
| Dining | 3.35 x 3.05m |
| Family | 3.35 x 5.85m |
| Kitchen | 2.74 x 2.44m |
| Breakfast | 2.74 x 2.44m |
| Prim Bdrm | 4.88 x 3.05m |
| 2nd Br | 3.05 x 3m |
Sale/Lease History of 172 River Oaks Blvd E
View all past sales, leases, and listings of the property at 172 River Oaks Blvd E.Neighbourhood
Schools, amenities, travel times, and market trends near 172 River Oaks Blvd EInsights for 172 River Oaks Blvd E
View the highest and lowest priced active homes, recent sales on the same street and postal code as 172 River Oaks Blvd E, and upcoming open houses this weekend.
* Data is provided courtesy of TRREB (Toronto Regional Real-estate Board)




































