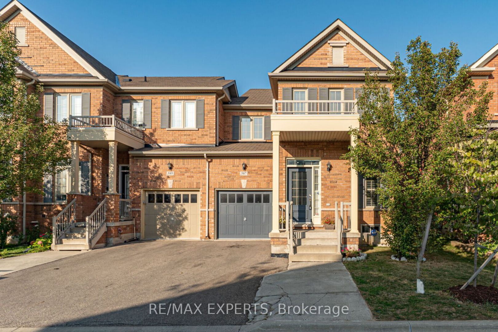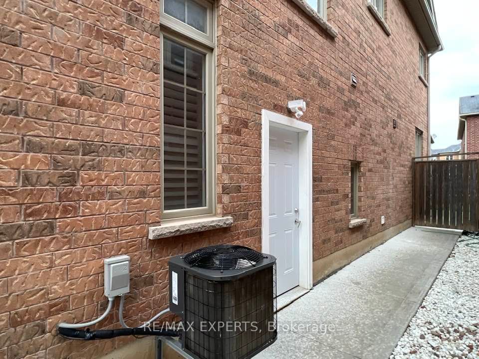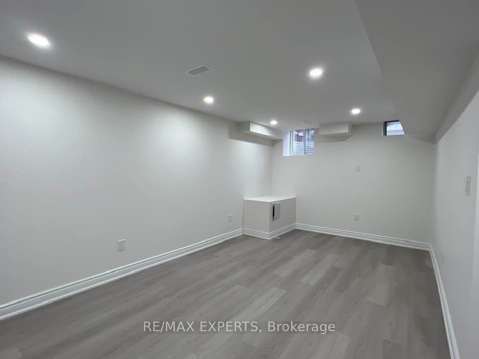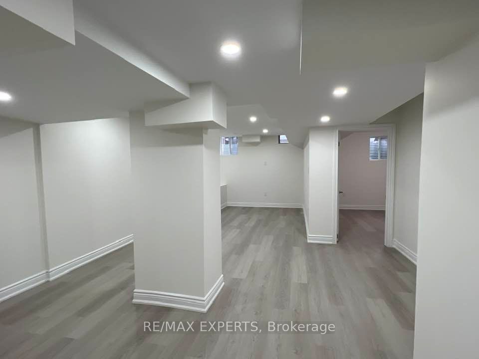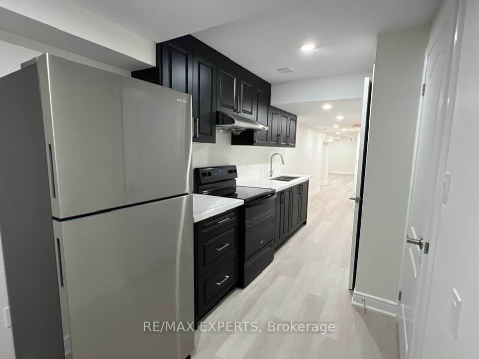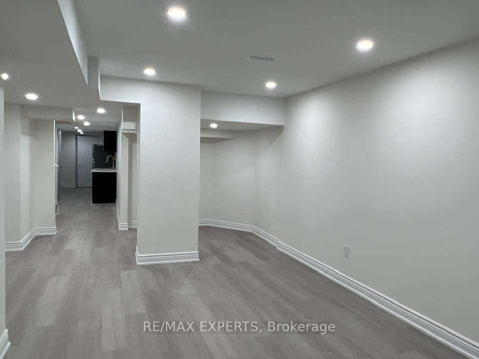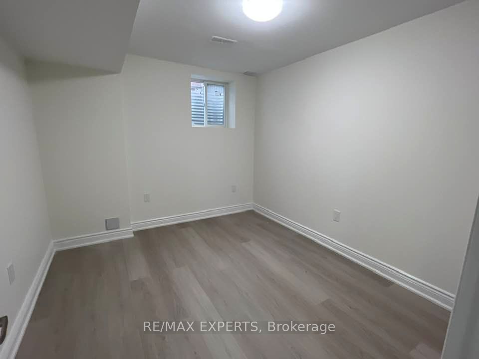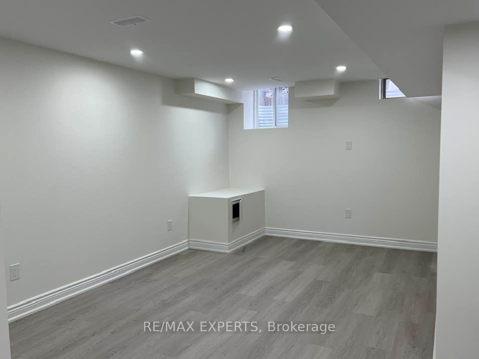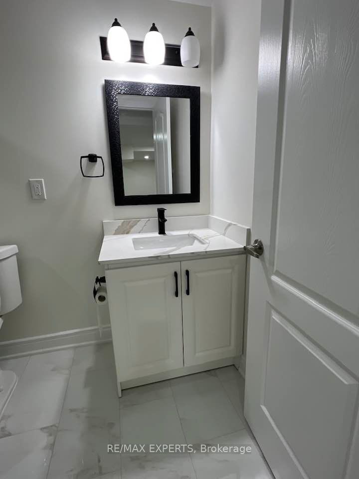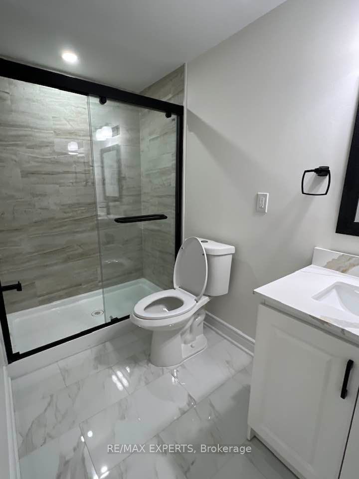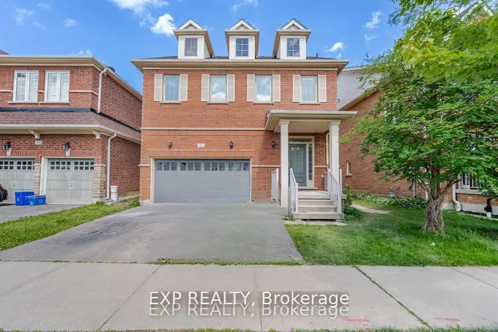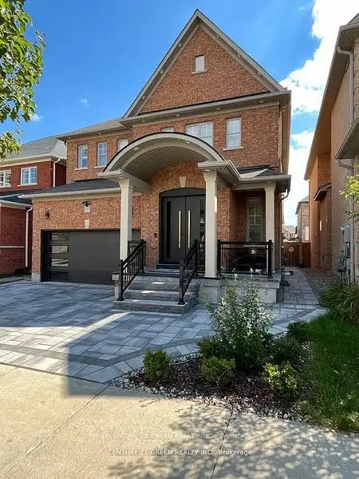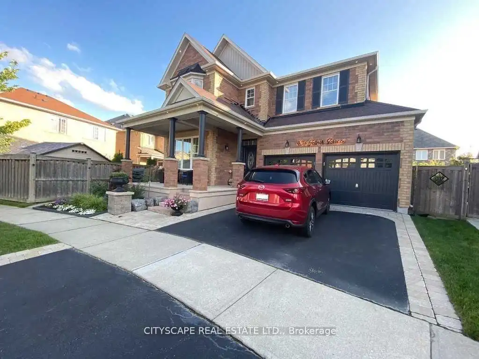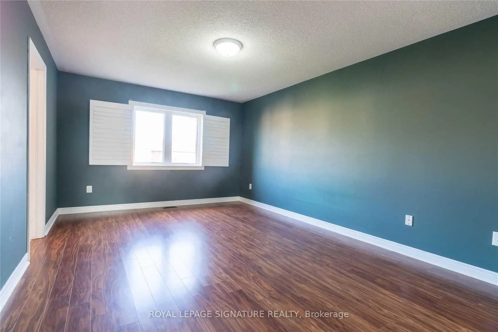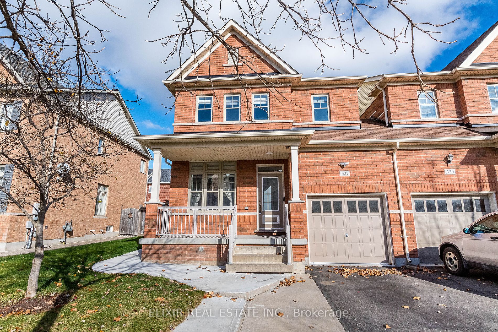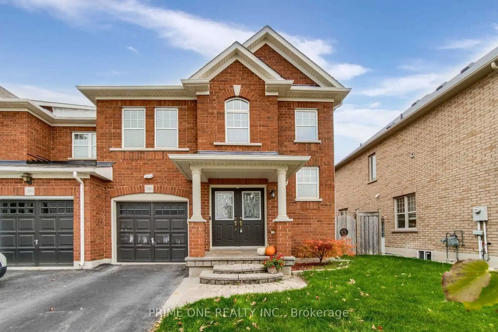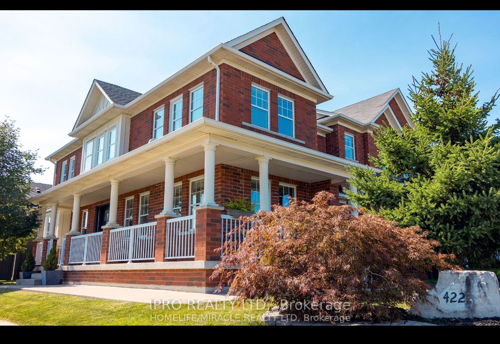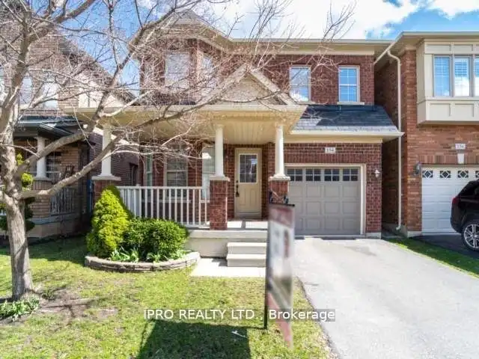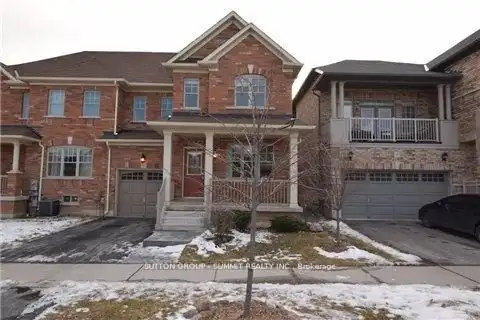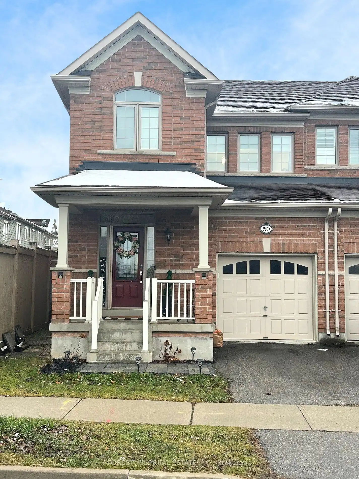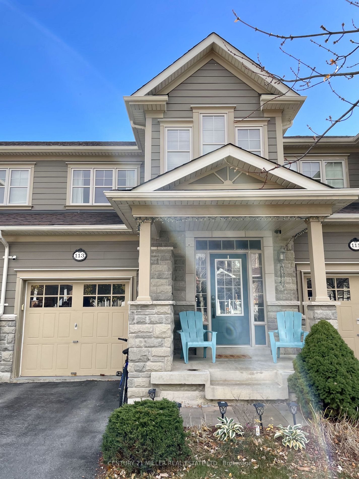Absolutely Stunning! One Bedroom Basement Apartment Located In An Excellent Family Friendly Neighborhood. Open Concept Living Area. Modern Finishes Including Led Pot Lights, Upgraded Kitchen With Stainless Steel Appliances, Quartz Counter Top With Matching Quartz Back Splash, Big Windows,1 Parking Included. Tenant Pay Rent + 30% Utilities, Insurance & Own Internet ** Full Credit Report With Beacon Score, Proof Of Income Required With All Offers / Applications.
#Bsmt - 587 Grant Way
Scott, Milton, Halton $1,700 /mthMake an offer
1 Beds
1 Baths
1 Spaces
LaundryShared
E Facing
- MLS®#:
- W11631823
- Property Type:
- Att/Row/Twnhouse
- Property Style:
- 2-Storey
- Area:
- Halton
- Community:
- Scott
- Added:
- November 29 2024
- Lot Frontage:
- 30.09
- Lot Depth:
- 88.58
- Status:
- Active
- Outside:
- Brick
- Year Built:
- Basement:
- Finished
- Brokerage:
- RE/MAX EXPERTS
- Lease Term:
- 1 Year
- Lot (Feet):
-
88
30
- Intersection:
- Derry & Scott
- Rooms:
- 3
- Bedrooms:
- 1
- Bathrooms:
- 1
- Fireplace:
- N
- Utilities
- Water:
- Municipal
- Cooling:
- Central Air
- Heating Type:
- Forced Air
- Heating Fuel:
- Gas
| Dining | 0 Laminate |
|---|---|
| Living | 0 Laminate |
| Prim Bdrm | 0 Laminate |
Sale/Lease History of #Bsmt - 587 Grant Way
View all past sales, leases, and listings of the property at #Bsmt - 587 Grant Way.Neighbourhood
Schools, amenities, travel times, and market trends near #Bsmt - 587 Grant WaySchools
4 public & 4 Catholic schools serve this home. Of these, 8 have catchments. There are 2 private schools nearby.
Parks & Rec
4 playgrounds are within a 20 min walk of this home.
Transit
Street transit stop less than a 3 min walk away. Rail transit stop less than 4 km away.
Want even more info for this home?
