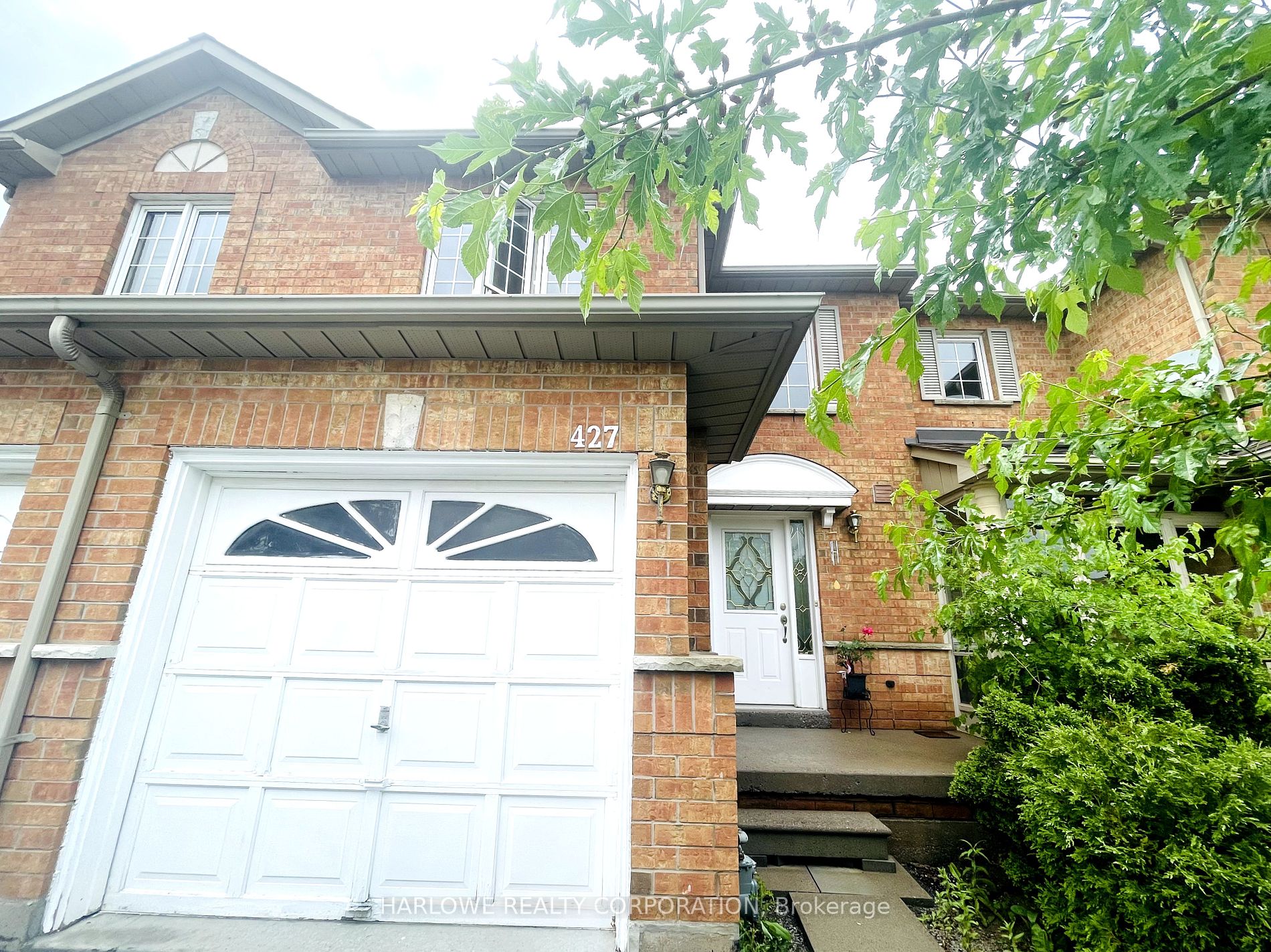Welcome To Your New Home! This Cozy 3 Bed 2.5 Bath Townhouse In A Respectable and Quiet Neighbourhood Of Wedgewood Creek, Oakville. 2 Parking spots and Spacious Basement for storage (unfinished). Upgraded Flooring Throughout. Primary Bedroom Has Large Walk-In Closet & 4Pc Bath On 2nd Flr. Close To All Amenities, Grocery, School, Hospital Restaurants And Major. Highways 403/407. Open Concept Kitchen W/Walkout To Fenced Yard That Backs Onto Postridge Park.
Fridge, Stove, Dishwasher, Washer, Dryer, All Elfs, New Window Coverings. Bathroom on Main floor will be fully renovated.























