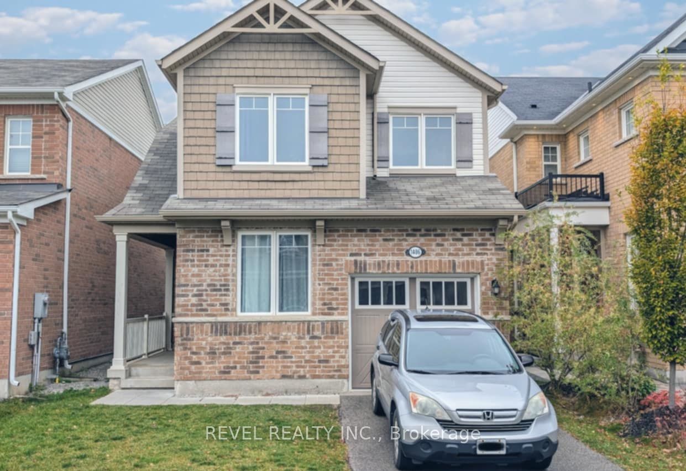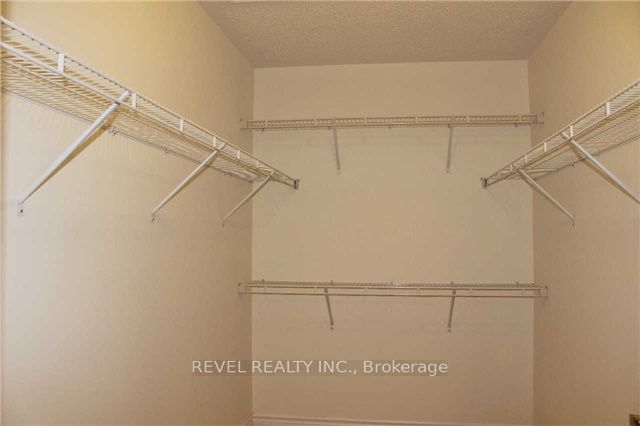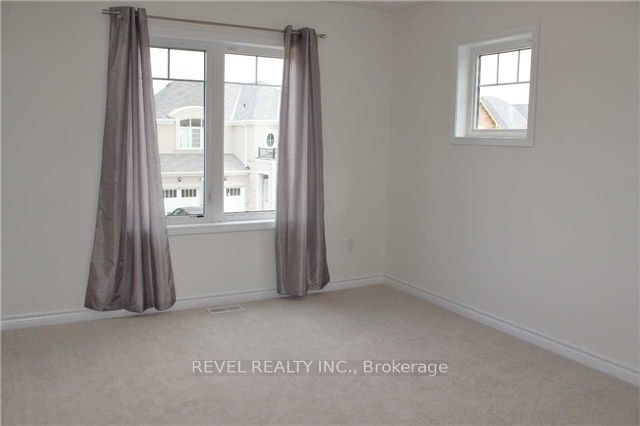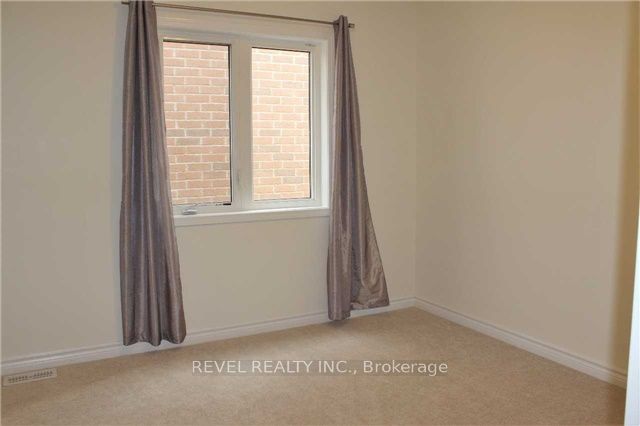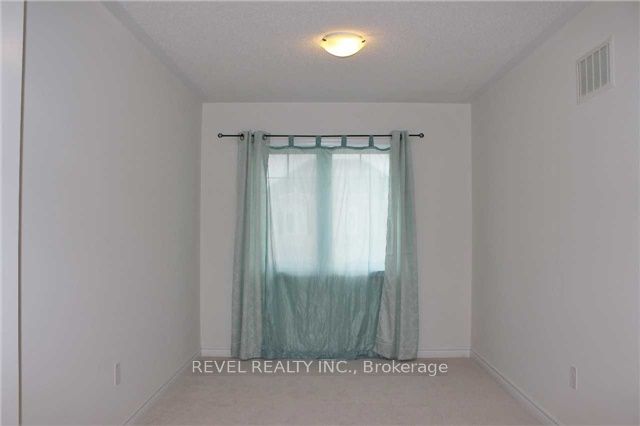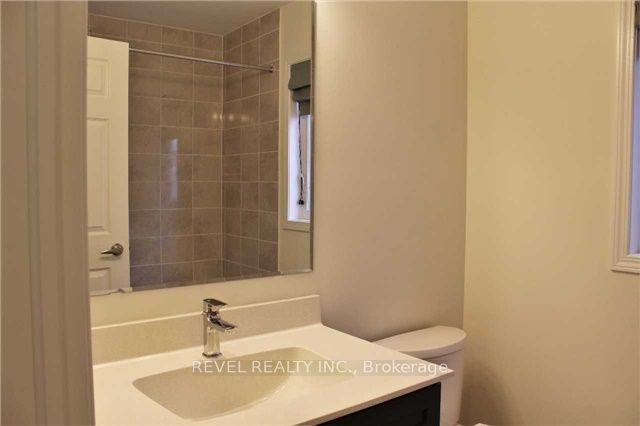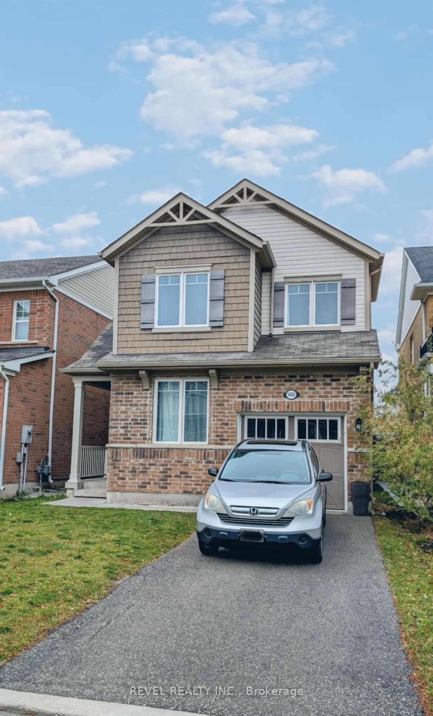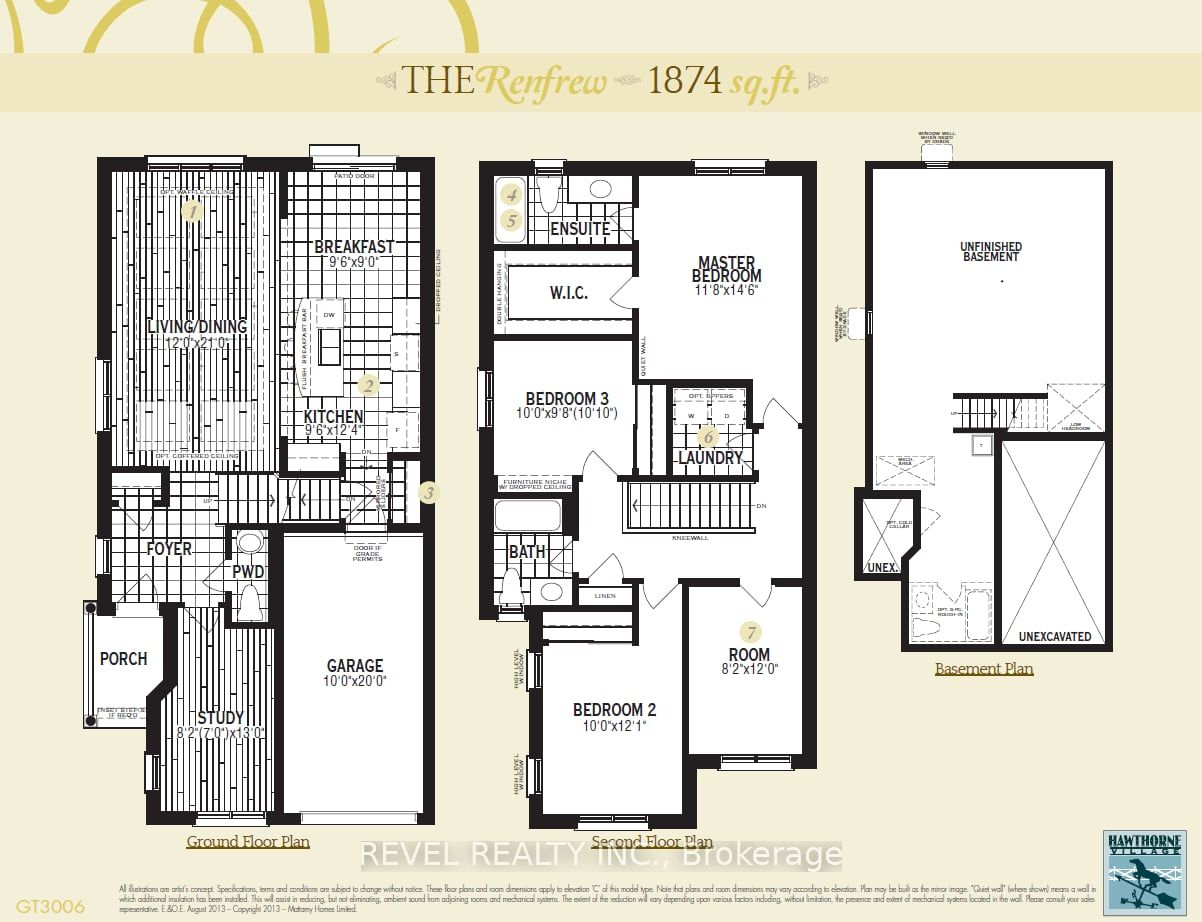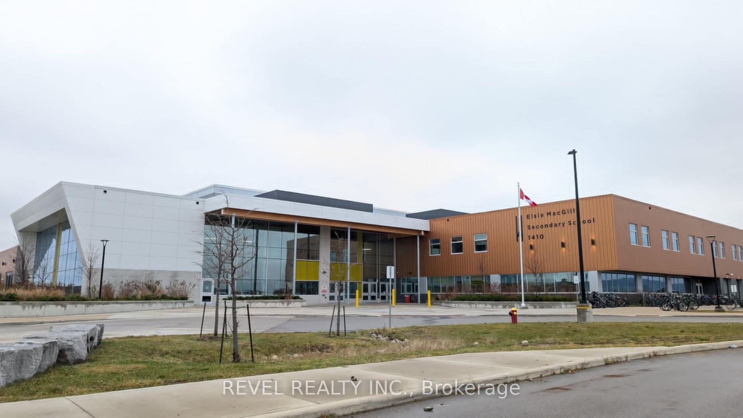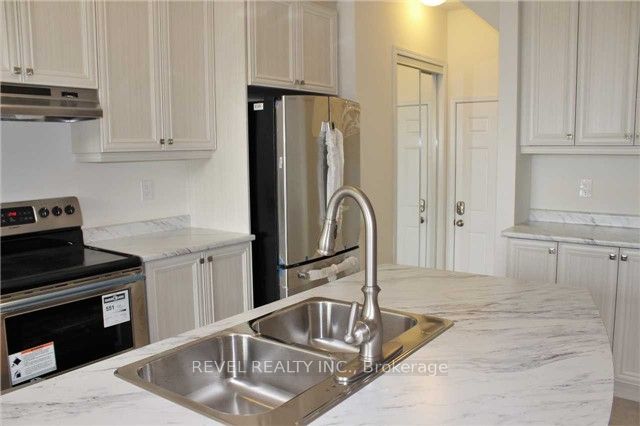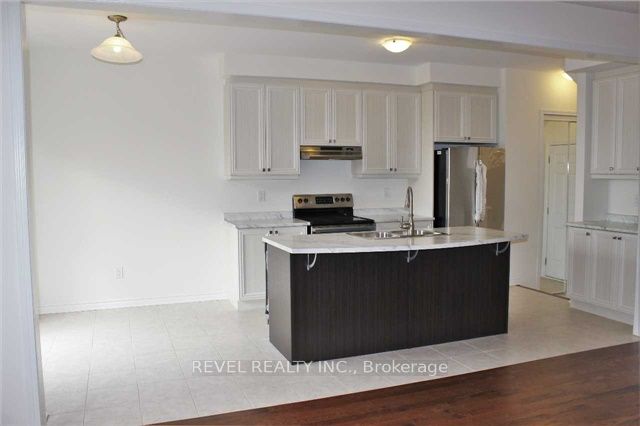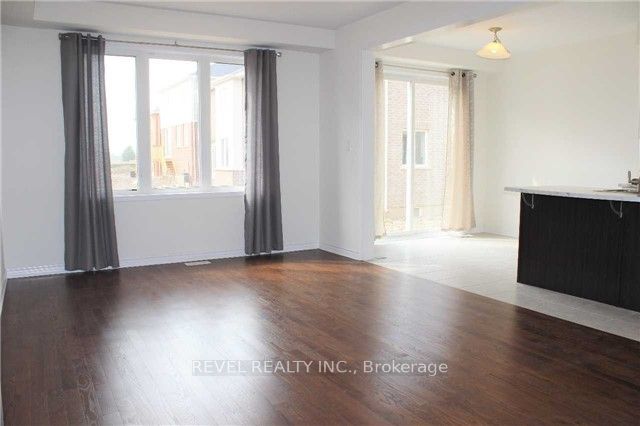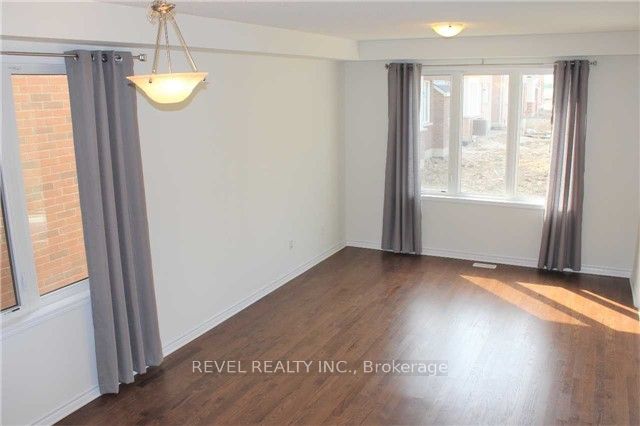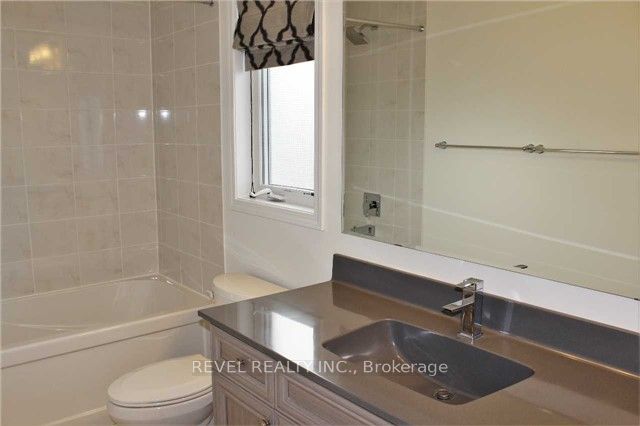1874 Sqft FULL HOME Detached 3 Bedrooms + Den upstairs + Office! Unfinished basement is yours to use - Parking for 3 (Single wide, no sidewalk). 2nd floor den is a full private room with door and window. All applicants require credit Reports, Job Letters, Rental App.
1406 Whitney Terr
Ford, Milton, Halton $3,399 /mthMake an offer
3+1 Beds
3 Baths
1500-2000 sqft
2 Spaces
N Facing
- MLS®#:
- W10427195
- Property Type:
- Detached
- Property Style:
- 2-Storey
- Area:
- Halton
- Community:
- Ford
- Added:
- November 15 2024
- Status:
- Active
- Outside:
- Brick
- Year Built:
- 6-15
- Basement:
- Unfinished
- Brokerage:
- REVEL REALTY INC.
- Lease Term:
- 1 Year
- Intersection:
- Britannia Rd > Farmstead Dr
- Rooms:
- 8
- Bedrooms:
- 3+1
- Bathrooms:
- 3
- Fireplace:
- N
- Utilities
- Water:
- Municipal
- Cooling:
- Central Air
- Heating Type:
- Forced Air
- Heating Fuel:
- Gas
| Kitchen | 3.77 x 2.92m Ceramic Floor, Stainless Steel Appl, Open Concept |
|---|---|
| Breakfast | 2.92 x 2.74m Ceramic Floor, O/Looks Backyard |
| Living | 3.65 x 3.35m Hardwood Floor, Combined W/Dining |
| Dining | 3.04 x 3.65m Hardwood Floor, Combined W/Living |
| Den | 3.96 x 2.49m Hardwood Floor |
| Prim Bdrm | 4.45 x 3.59m W/I Closet, 3 Pc Ensuite, Broadloom |
| 2nd Br | 3.68 x 3.04m Broadloom, Large Closet, Large Window |
| 3rd Br | 3.07 x 3.04m Broadloom, Large Window, Large Closet |
| Office | 3.65 x 2.49m Broadloom, Large Window |
Sale/Lease History of 1406 Whitney Terr
View all past sales, leases, and listings of the property at 1406 Whitney Terr.Neighbourhood
Schools, amenities, travel times, and market trends near 1406 Whitney TerrInsights for 1406 Whitney Terr
View the highest and lowest priced active homes, recent sales on the same street and postal code as 1406 Whitney Terr, and upcoming open houses this weekend.
* Data is provided courtesy of TRREB (Toronto Regional Real-estate Board)
