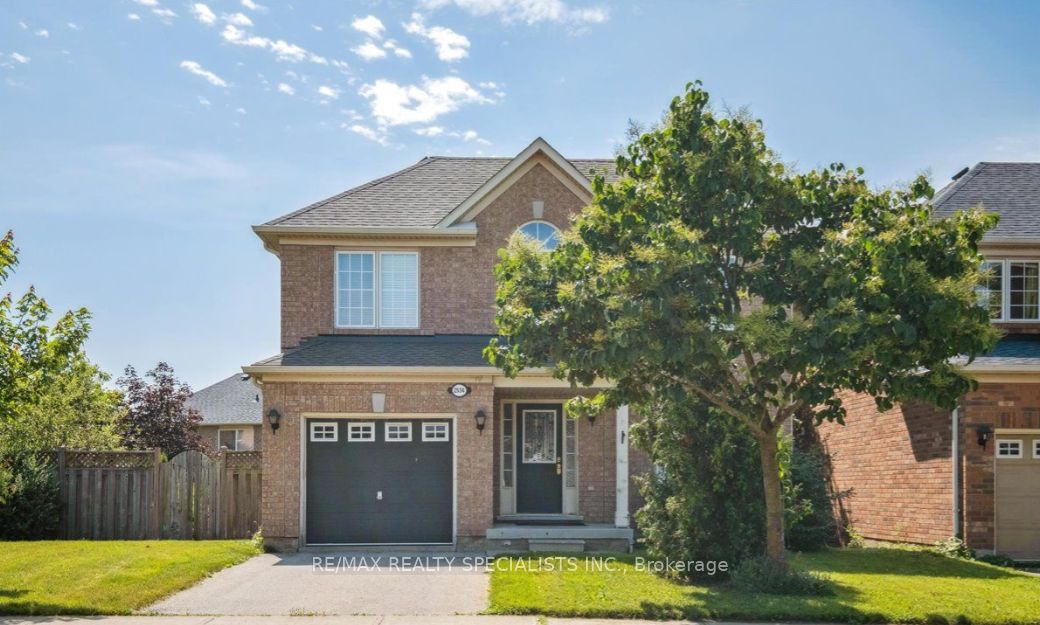Connect with Agent

2534 Carberry Way
West Oak Trails, Oakville, Halton, L6M 4R8Local rules require you to be signed in to see this listing details.
Local rules require you to be signed in to see this listing details.
Fenced Yard
Hospital
Library
Public Transit
School
School Bus Route
