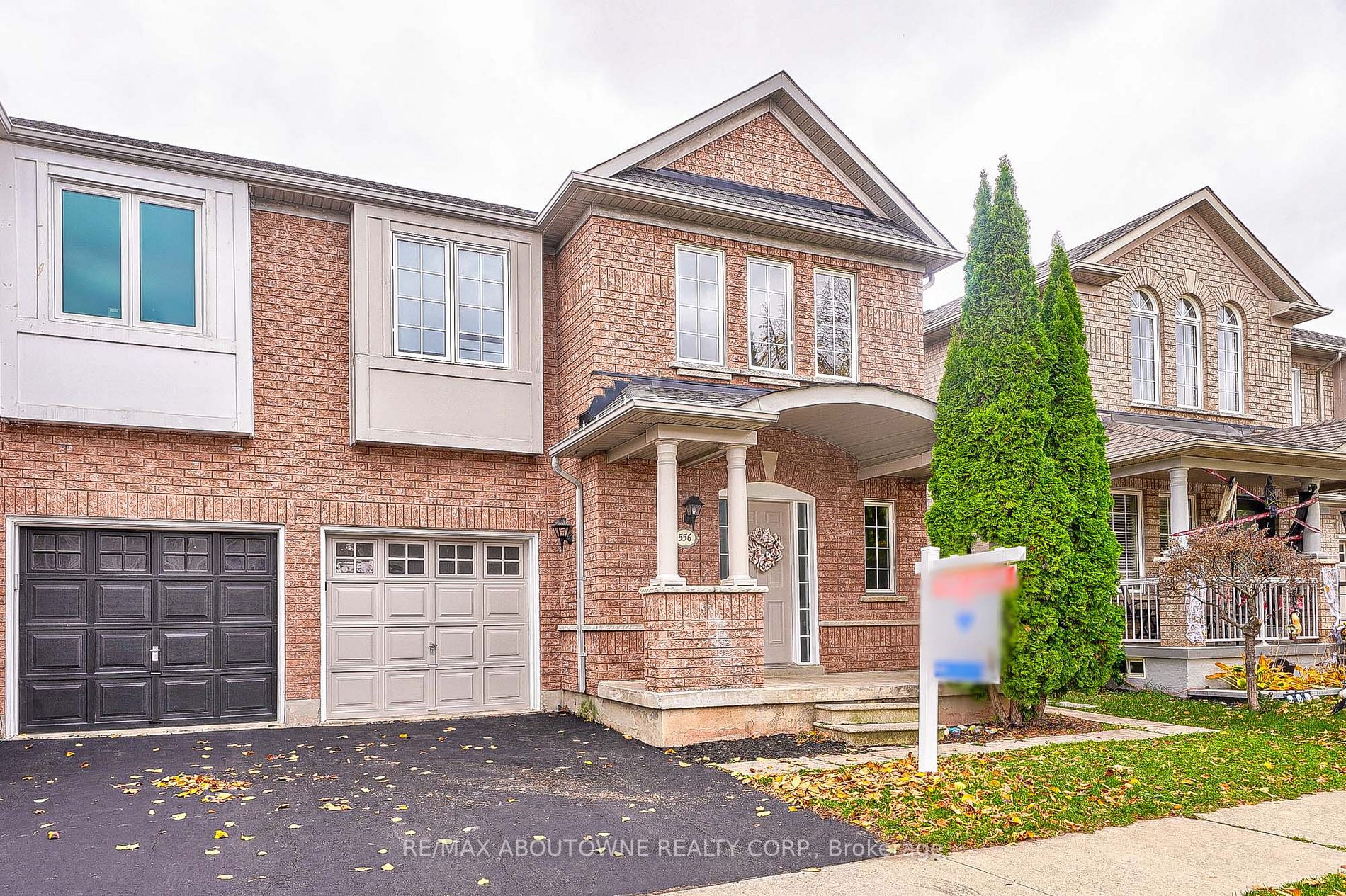Gorgeous 4 bedroom Semi-Detached Plus finished Basement. Perfect Layout With Open Concept Kitchen And Breakfast Bar, Big Windows With Lots Of Day Light, 4 Great Size Bedroom, Mater Bedroom Has Walk-In Closet & 4 Pc En-Suite. Great Location Minutes To All Highways,Go Train/Bus, And Shopping Centre. No Smoking, No Sub-Lease. No Pets Allowed.Tenant Pay All Utilities (Gas, Electricity, Water, Hot Water Tank & Rental) Lawn Maintenance, Grass Cutting And Snow Removal.
556 Delphine Dr
Appleby, Burlington, Halton $3,300 /mthMake an offer
4 Beds
4 Baths
1 Spaces
W Facing
- MLS®#:
- W10339600
- Property Type:
- Semi-Detached
- Property Style:
- 2-Storey
- Area:
- Halton
- Community:
- Appleby
- Added:
- November 01 2024
- Lot Frontage:
- 30.02
- Lot Depth:
- 83.66
- Status:
- Active
- Outside:
- Brick
- Year Built:
- 6-15
- Basement:
- Finished
- Brokerage:
- RE/MAX ABOUTOWNE REALTY CORP.
- Lease Term:
- Short Term
- Lot (Feet):
-
83
30
- Lot Irregularities:
- S/T Right Hr99437.
- Intersection:
- Burloak / New / Rebecca
- Rooms:
- 9
- Bedrooms:
- 4
- Bathrooms:
- 4
- Fireplace:
- Y
- Utilities
- Water:
- Municipal
- Cooling:
- Central Air
- Heating Type:
- Forced Air
- Heating Fuel:
- Gas
| Living | 4.88 x 4.11m Hardwood Floor, Fireplace, Combined W/Dining |
|---|---|
| Dining | 4.88 x 4.11m Hardwood Floor, Large Window, Combined W/Living |
| Kitchen | 7.01 x 3.05m Family Size Kitchen, O/Looks Garden, Open Concept |
| Breakfast | 7.01 x 3.05m W/O To Garden, Ceramic Floor, Combined W/Kitchen |
| Laundry | 3.05 x 2m W/O To Garage, Ceramic Floor |
| Prim Bdrm | 4.72 x 3.81m W/I Closet, 4 Pc Ensuite, O/Looks Garden |
| 2nd Br | 4.11 x 3.05m Large Window, Closet Organizers |
| 3rd Br | 3.5 x 3.05m Large Window, Closet Organizers |
| 4th Br | 3.2 x 3.05m Large Window, Closet Organizers |
| Family | 4.6 x 3.8m Open Concept, Window |
Property Features
Fenced Yard
Park
Public Transit
Rec Centre
Sale/Lease History of 556 Delphine Dr
View all past sales, leases, and listings of the property at 556 Delphine Dr.Neighbourhood
Schools, amenities, travel times, and market trends near 556 Delphine DrInsights for 556 Delphine Dr
View the highest and lowest priced active homes, recent sales on the same street and postal code as 556 Delphine Dr, and upcoming open houses this weekend.
* Data is provided courtesy of TRREB (Toronto Regional Real-estate Board)




























