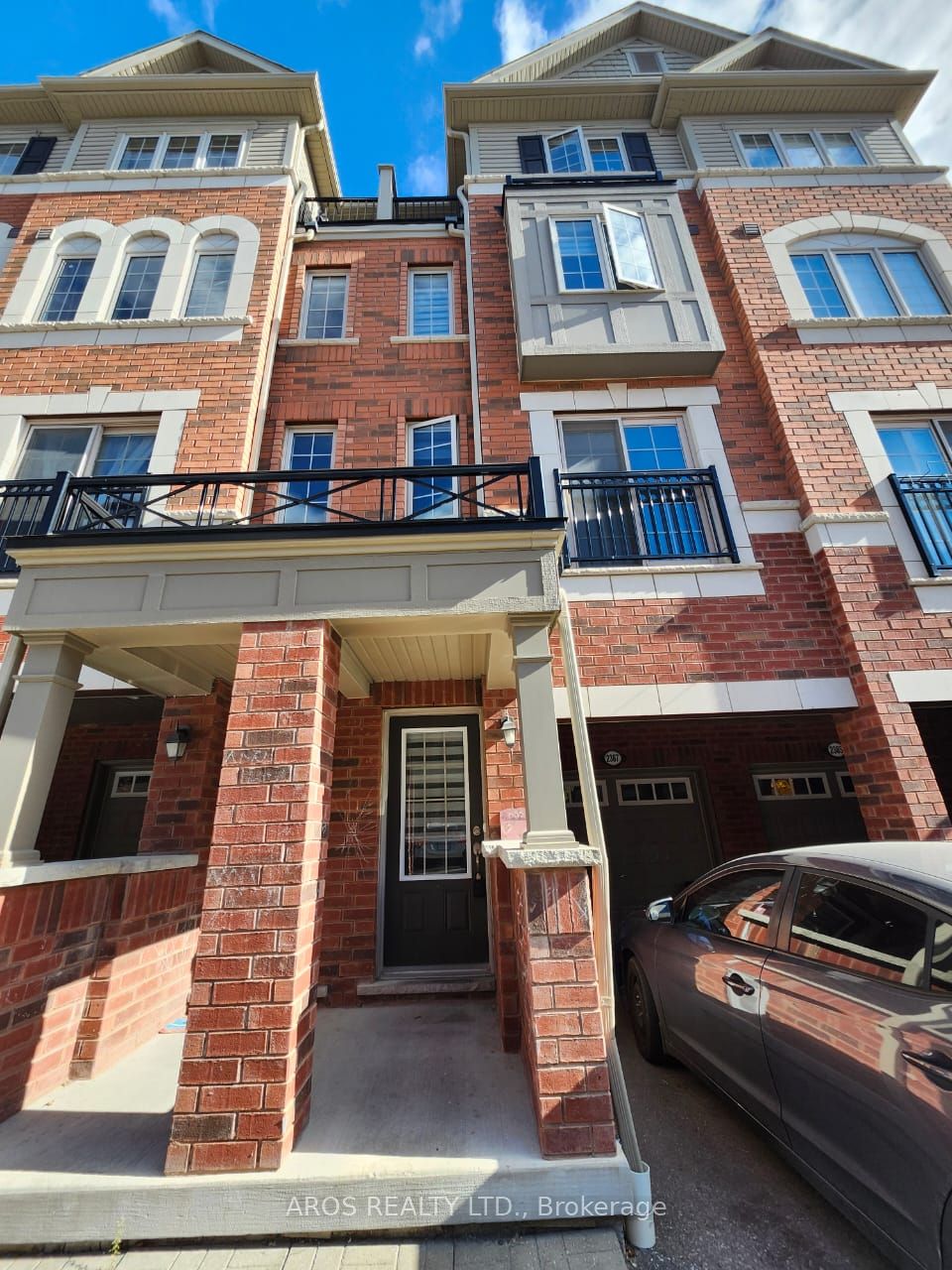This charming townhouse boasts a perfect blend of modern convenience and classic charm. The moment you step inside, you'll be greeted by the bright, airy living room with its large windows. Second floor, the spacious bedrooms offer a peaceful retreat, with the master featuring a luxurious en-suite bath. Additional highlights include a private patio perfect for outdoor dining, a convenient in-unit laundry, and a prime location just steps from shops and restaurants. Walking distance to the University of Technology & Durham college, minutes from Hwy 407, a shopping mall, Costco, restaurants, various banks, and public transportation are all nearby. Don't miss this fantastic opportunity to call a home in one of the city's most desirable neighborhoods!
2387 Chevron Prince Path #382
Windfields, Oshawa, Durham $2,950 /mthMake an offer
3 Beds
3 Baths
1 Spaces
W Facing
- MLS®#:
- E9508161
- Property Type:
- Att/Row/Twnhouse
- Property Style:
- 3-Storey
- Area:
- Durham
- Community:
- Windfields
- Added:
- October 23 2024
- Status:
- Active
- Outside:
- Concrete
- Year Built:
- Basement:
- None
- Brokerage:
- AROS REALTY LTD.
- Lease Term:
- 1 Year
- Intersection:
- SIMCOE NORTH/BRITANNIA AVE
- Rooms:
- 3
- Bedrooms:
- 3
- Bathrooms:
- 3
- Fireplace:
- N
- Utilities
- Water:
- Municipal
- Cooling:
- Central Air
- Heating Type:
- Forced Air
- Heating Fuel:
- Gas
| Living | 6.24 x 3.99m Combined W/Dining |
|---|---|
| Dining | 6.24 x 3.99m Combined W/Living |
| Kitchen | 2.77 x 2.86m Ceramic Floor, Stainless Steel Appl |
| Prim Bdrm | 4.75 x 2.89m 5 Pc Ensuite, Balcony |
| 2nd Br | 3.53 x 2.77m |
| 3rd Br | 3.53 x 2.77m |
Listing Description
Sale/Lease History of 2387 Chevron Prince Path #382
View all past sales, leases, and listings of the property at 2387 Chevron Prince Path #382.Neighbourhood
Schools, amenities, travel times, and market trends near 2387 Chevron Prince Path #382Insights for 2387 Chevron Prince Path #382
View the highest and lowest priced active homes, recent sales on the same street and postal code as 2387 Chevron Prince Path #382, and upcoming open houses this weekend.
* Data is provided courtesy of TRREB (Toronto Regional Real-estate Board)











