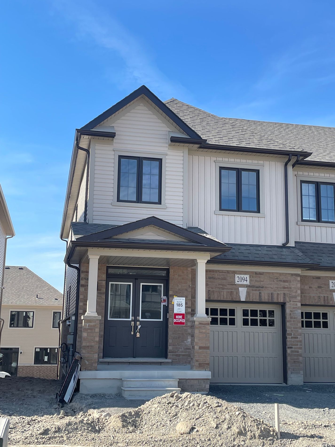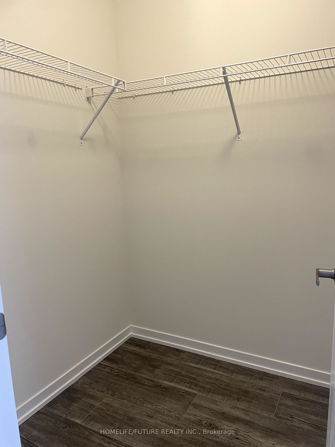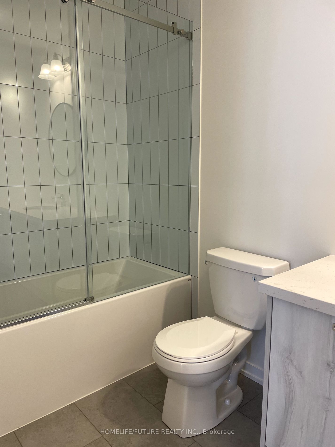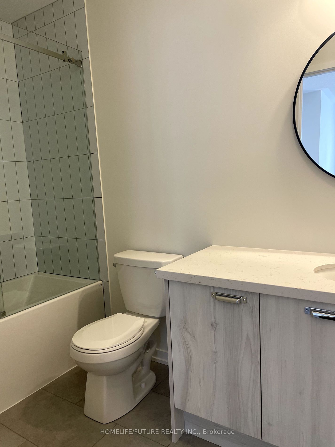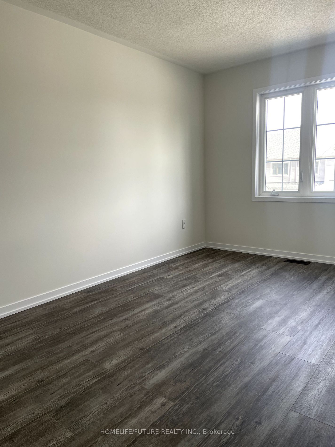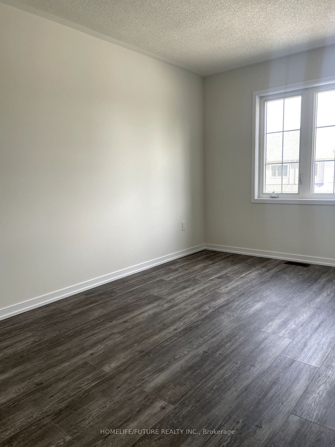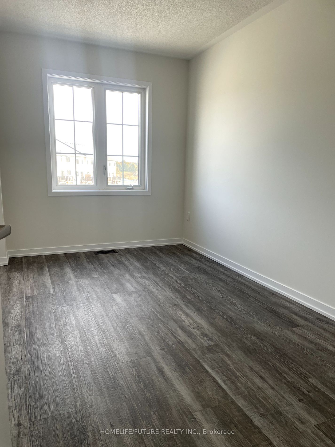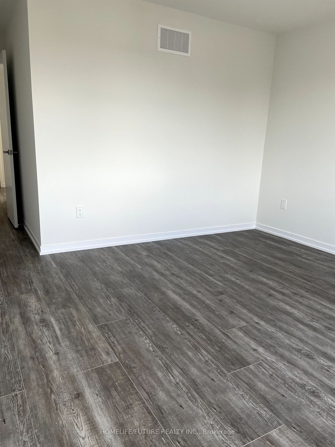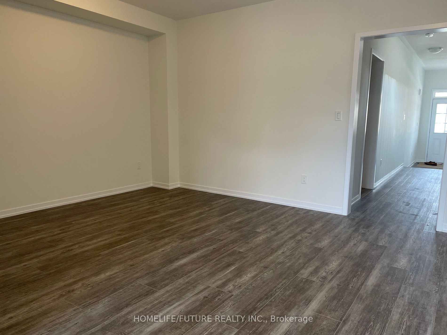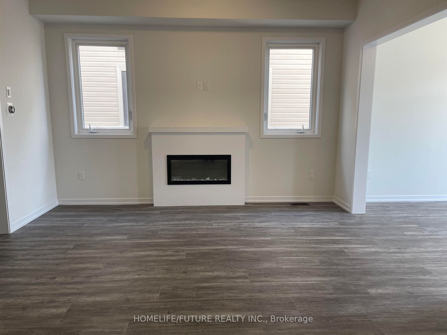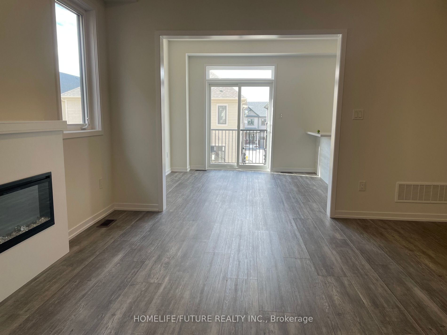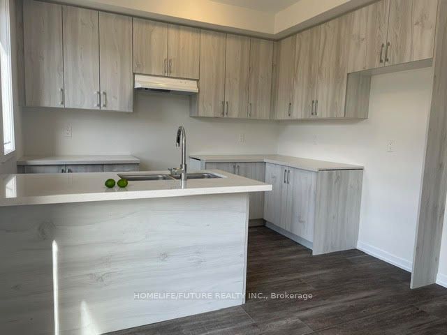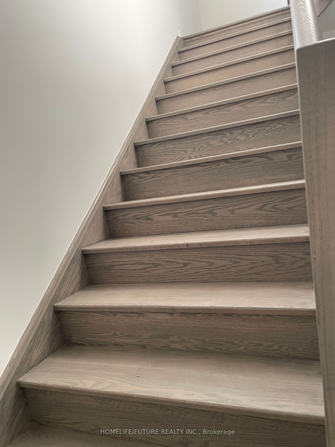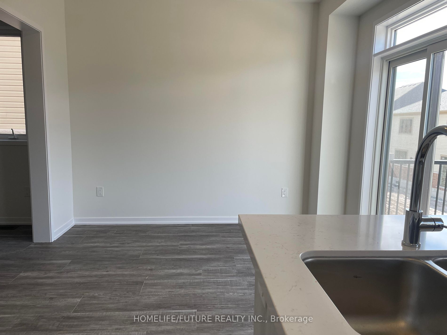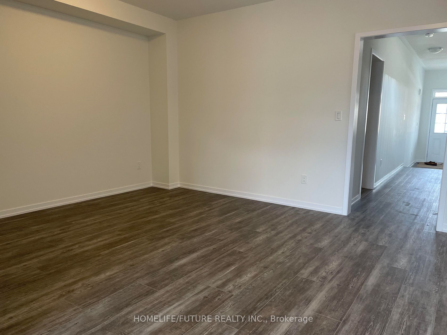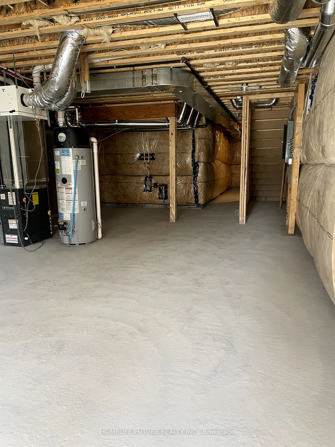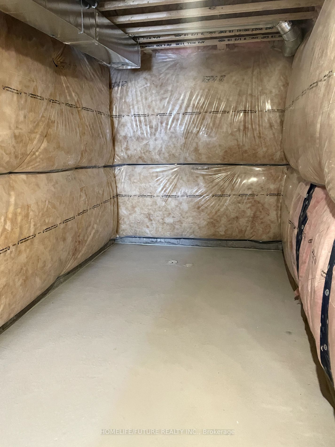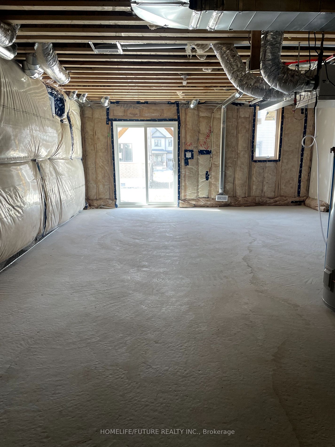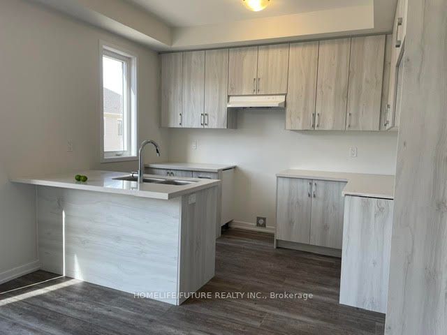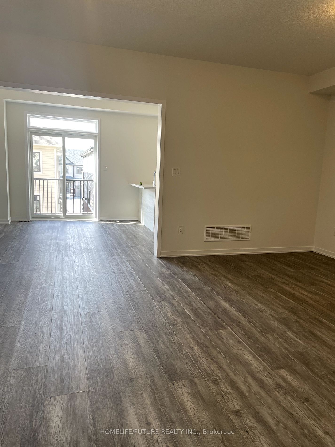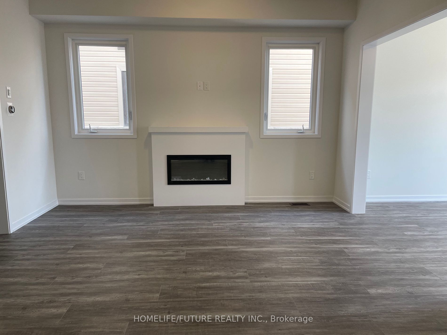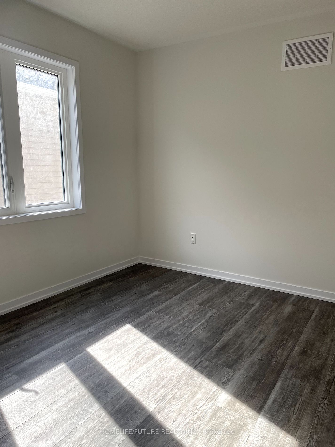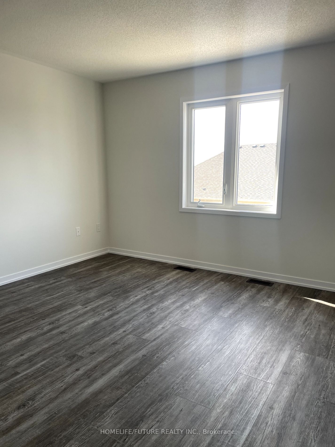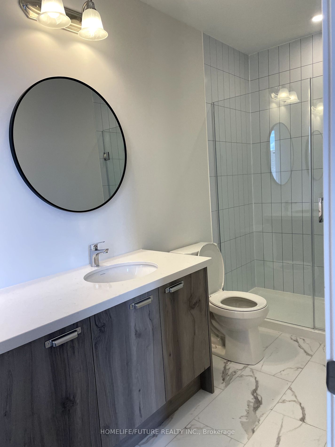New End-Unit House With 4 Spacious Bedrooms Available For Lease. The Home Features A Welcoming Double-Door Entry Leading To A Large Foyer. The Main Floor Boasts 9-Foot Ceilings, Enhancing The Sense Of Space. The Modern, Open-Concept Kitchen Includes A Granite Countertop, Center Island, And Stainless Steel Appliances, Along With Ample Cabinetry For All Your Storage Needs. There Is Convenient Direct Access From The Garage To The Main Floor, Which Is Finished With Beautiful Hardwood Flooring, Creating A Warm Ambiance. A Stylish Oak Staircase Leads To The Second Floor, Where You'll Find Four Generously Sized Bedrooms. This Floor Also Features Two Full Washrooms, Ensuring Convenience For Everyone. The Master Bedroom Offers A Walk-In Closet And An Ensuite, Providing A Touch Of Luxury.
2094 Cayenne St
Kedron, Oshawa, Durham $3,250 /mthMake an offer
4 Beds
3 Baths
2000-2500 sqft
1 Spaces
LaundryIn Area
W Facing
- MLS®#:
- E9418323
- Property Type:
- Att/Row/Twnhouse
- Property Style:
- 2-Storey
- Area:
- Durham
- Community:
- Kedron
- Added:
- October 19 2024
- Lot Frontage:
- 21.00
- Lot Depth:
- 110.00
- Status:
- Active
- Outside:
- Brick
- Year Built:
- New
- Basement:
- Full
- Brokerage:
- HOMELIFE/FUTURE REALTY INC.
- Lease Term:
- 1 Year
- Lot (Feet):
-
110
21
- Intersection:
- Harmony Rd/Conlin Rd E
- Rooms:
- 8
- Bedrooms:
- 4
- Bathrooms:
- 3
- Fireplace:
- Y
- Utilities
- Water:
- Municipal
- Cooling:
- None
- Heating Type:
- Forced Air
- Heating Fuel:
- Gas
| Living | 5.49 x 4.11m |
|---|---|
| Family | 3.35 x 2.91m |
| Kitchen | 3.37 x 2.55m |
| Br | 5.65 x 3.87m |
| 2nd Br | 4.98 x 2.83m |
| 3rd Br | 3.99 x 2.71m |
| 4th Br | 3.04 x 2.75m |
| Laundry | 0 |
| Foyer | 2.64 x 2.25m |
Listing Description
Property Features
Clear View
Hospital
Library
Park
Public Transit
Sale/Lease History of 2094 Cayenne St
View all past sales, leases, and listings of the property at 2094 Cayenne St.Neighbourhood
Schools, amenities, travel times, and market trends near 2094 Cayenne StInsights for 2094 Cayenne St
View the highest and lowest priced active homes, recent sales on the same street and postal code as 2094 Cayenne St, and upcoming open houses this weekend.
* Data is provided courtesy of TRREB (Toronto Regional Real-estate Board)
