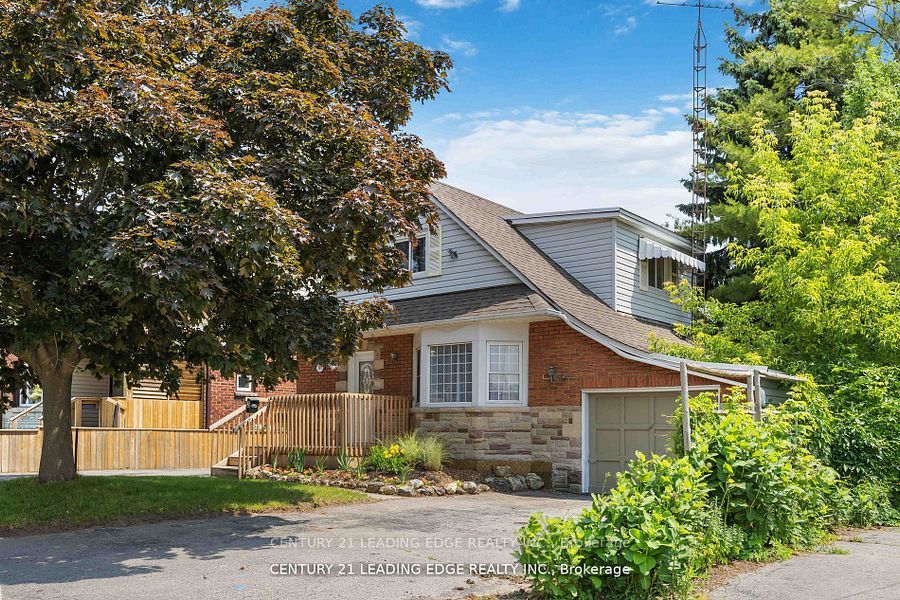Welcome to this exceptional legal duplex located on a quiet dead-end street, just steps away from the Oshawa Shopping Centre. This property is completely renovated and freshly painted. Offers a 3 BR on main and 2nd floor. Property features own private driveway in addition to garage parking. Situated on a wide 50 foot lot, this property boasts a huge backyard. Close to downtown, the property has easy access to vibrant Oshawa City Center with entertainment and dining. Close to hwy 401 for effortless commuting, making it an attractive option for tenants. Walking distance to shops, malls, and schools mean that daily conveniences are just a short stroll away.
- MLS®#:
- E9399366
- Property Type:
- Detached
- Property Style:
- 2-Storey
- Area:
- Durham
- Community:
- Vanier
- Added:
- October 17 2024
- Status:
- Active
- Outside:
- Brick
- Year Built:
- Basement:
- Apartment Sep Entrance
- Brokerage:
- CENTURY 21 LEADING EDGE REALTY INC.
- Lease Term:
- 1 Year
- Intersection:
- Bond St / Stevenson Rd S
- Rooms:
- 6
- Bedrooms:
- 3
- Bathrooms:
- 2
- Fireplace:
- N
- Utilities
- Water:
- Municipal
- Cooling:
- None
- Heating Type:
- Baseboard
- Heating Fuel:
- Electric
| Living | 6.35 x 3.31m Combined W/Dining, Laminate, Bay Window |
|---|---|
| Dining | 6.35 x 3.31m Combined W/Living, Laminate, Open Concept |
| Kitchen | 3.5 x 3.39m Quartz Counter, Custom Backsplash, W/O To Yard |
| Prim Bdrm | 3.31 x 2.77m Laminate, Window, Closet |
| 2nd Br | 4.23 x 3m Vinyl Floor, Window, Closet |
| 3rd Br | 4.24 x 3.16m Vinyl Floor, Window, Closet |
| Den | 3.96 x 2.42m Vinyl Floor, Window, Double Closet |
Sale/Lease History of 399 Pine Ave #2
View all past sales, leases, and listings of the property at 399 Pine Ave #2.Neighbourhood
Schools, amenities, travel times, and market trends near 399 Pine Ave #2Insights for 399 Pine Ave #2
View the highest and lowest priced active homes, recent sales on the same street and postal code as 399 Pine Ave #2, and upcoming open houses this weekend.
* Data is provided courtesy of TRREB (Toronto Regional Real-estate Board)





























