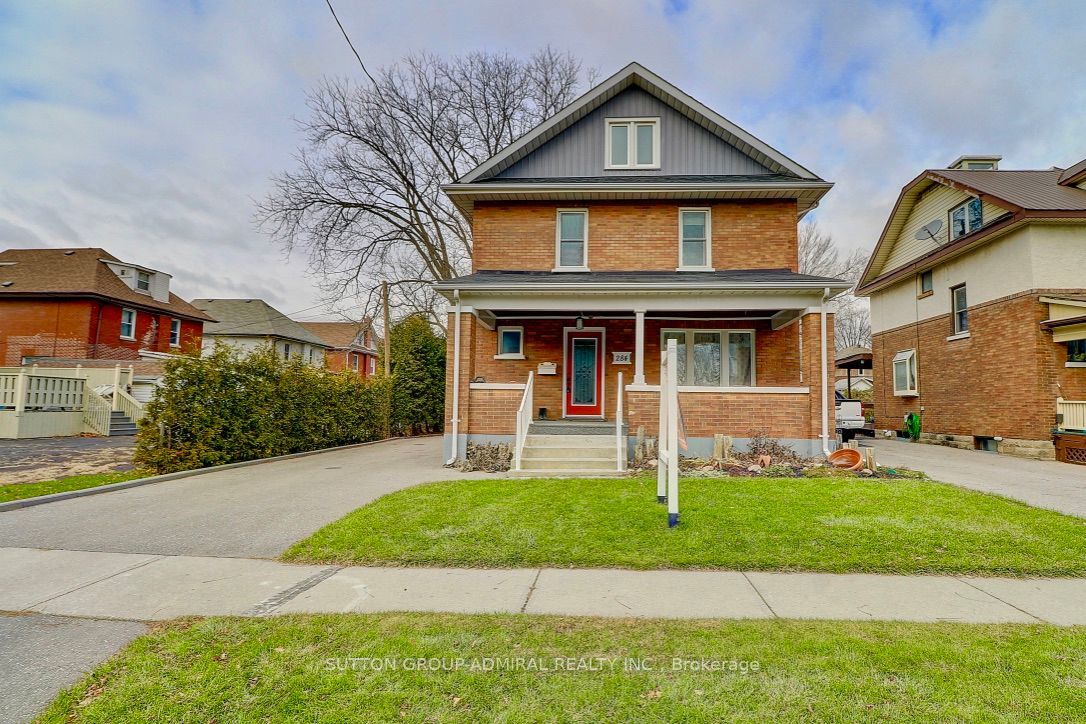Executive 6 Bedrooms, 2.5 Bath. Home With Finished Basement. Suitable For A Large Family. Prime Location In High Demand Area Of Oshawa. Conveniently Located On A Quiet Street Close To All Amenities. Minutes To Hwy401 And 407, Go Bus And Train. Close To Coronation Public, O'Neill Collegiate, Durham College And Ontario Tech U. Grand Living Room W/Coffered Ceiling. Modern Kitchen W/Granite Counters. Updated Baths. Back Deck From 2nd Floor. Large Fenced B/Yard With 12x12 Shed. Long Driveway Fits 5 Cars.
284 Richmond St E
O'Neill, Oshawa, Durham $3,500 /mthMake an offer
5+1 Beds
3 Baths
5 Spaces
N Facing
- MLS®#:
- E9374815
- Property Type:
- Detached
- Property Style:
- 2 1/2 Storey
- Area:
- Durham
- Community:
- O'Neill
- Added:
- October 01 2024
- Status:
- Active
- Outside:
- Brick Front
- Year Built:
- Basement:
- Sep Entrance
- Brokerage:
- SUTTON GROUP-ADMIRAL REALTY INC.
- Lease Term:
- 1 Year
- Intersection:
- Ritson/Bond
- Rooms:
- 8
- Bedrooms:
- 5+1
- Bathrooms:
- 3
- Fireplace:
- N
- Utilities
- Water:
- Municipal
- Cooling:
- Central Air
- Heating Type:
- Forced Air
- Heating Fuel:
- Gas
| Living | 6.7 x 3.81m Hardwood Floor, Crown Moulding |
|---|---|
| Dining | 3.59 x 3.45m Hardwood Floor, Coffered Ceiling |
| Kitchen | 3.65 x 3.05m Ceramic Floor, Granite Counter, Ceramic Back Splash |
| Prim Bdrm | 4.02 x 3.03m Hardwood Floor |
| 2nd Br | 3.71 x 3.03m Hardwood Floor |
| 3rd Br | 3.64 x 2.75m Laminate, W/O To Balcony |
| 4th Br | 3.52 x 3.04m Plank Floor |
| 5th Br | 3.03 x 2.8m Plank Floor |
| Br | 6.69 x 3.34m Broadloom, 3 Pc Bath |
Listing Description
Sale/Lease History of 284 Richmond St E
View all past sales, leases, and listings of the property at 284 Richmond St E.Neighbourhood
Schools, amenities, travel times, and market trends near 284 Richmond St EInsights for 284 Richmond St E
View the highest and lowest priced active homes, recent sales on the same street and postal code as 284 Richmond St E, and upcoming open houses this weekend.
* Data is provided courtesy of TRREB (Toronto Regional Real-estate Board)



























