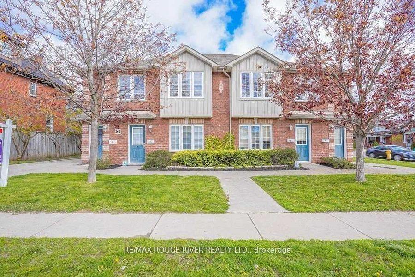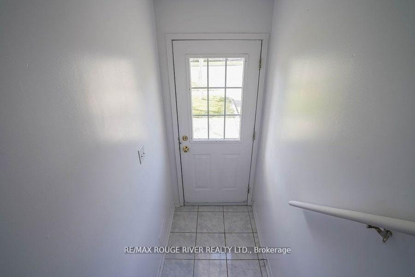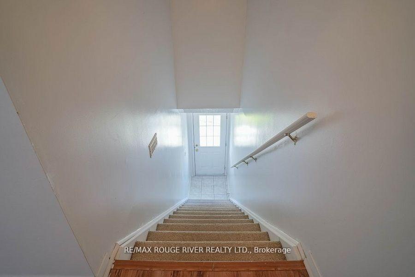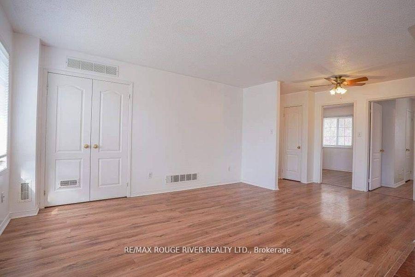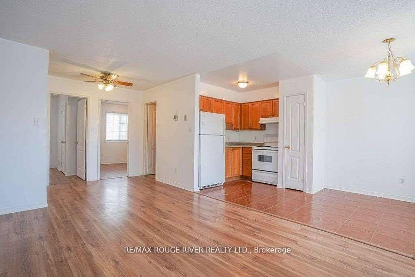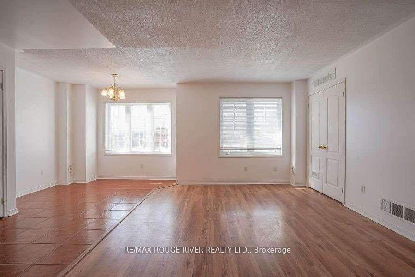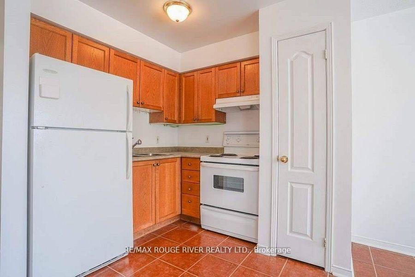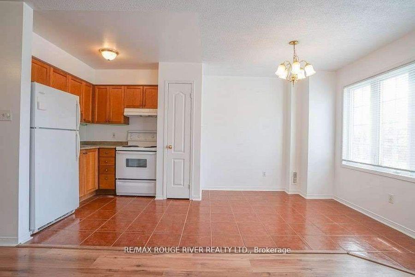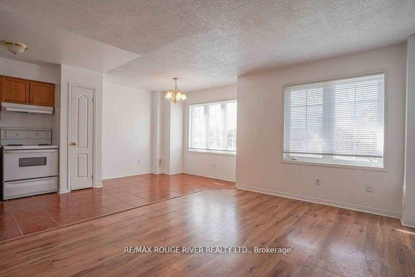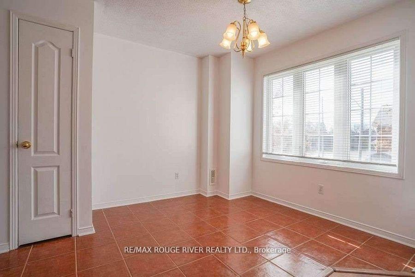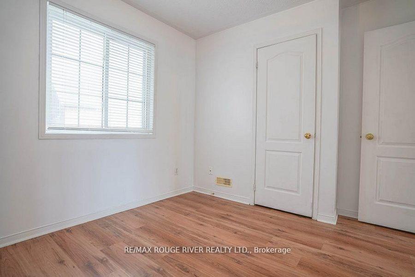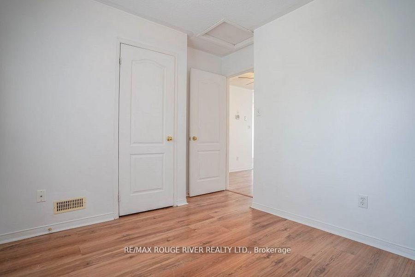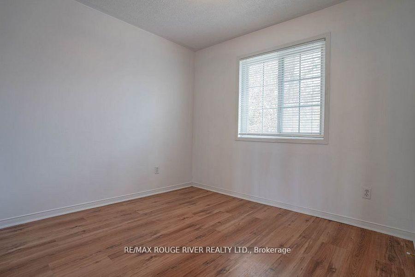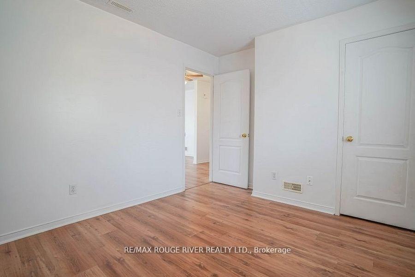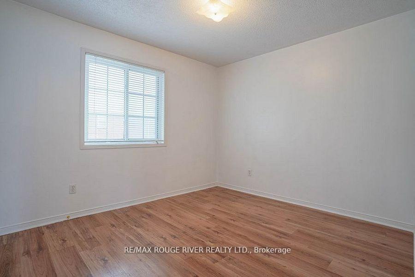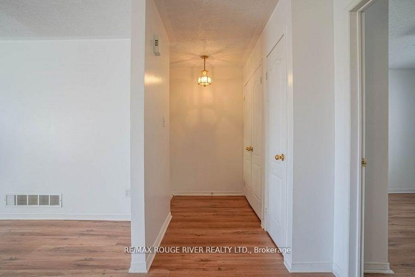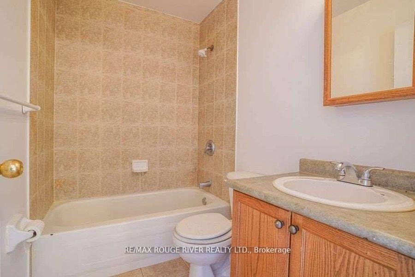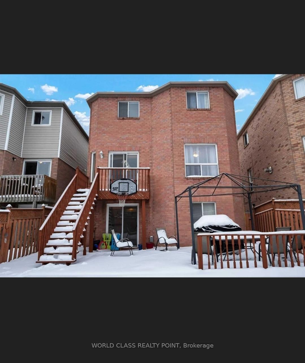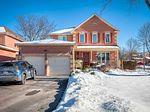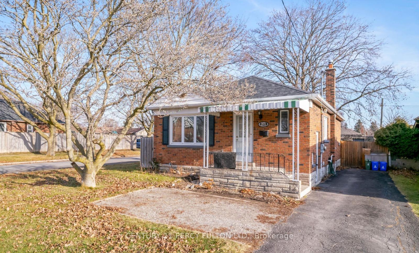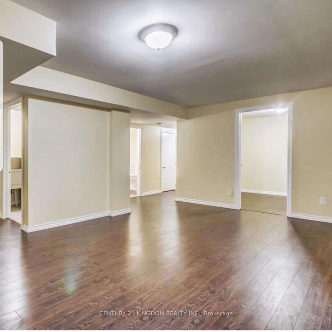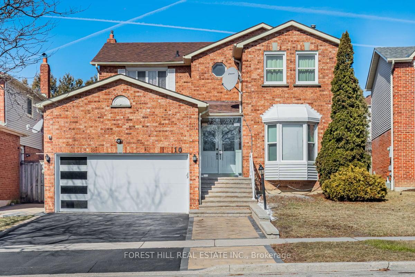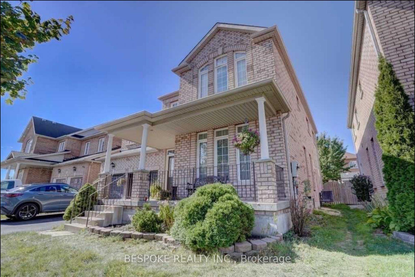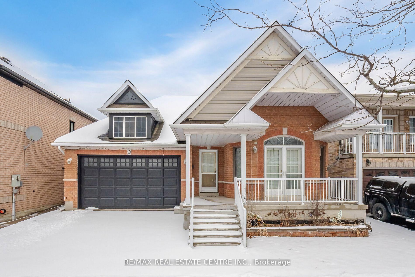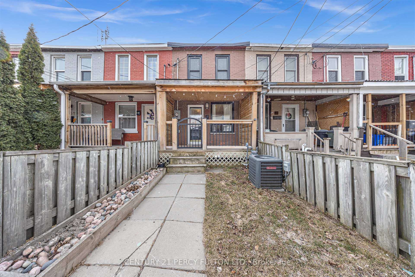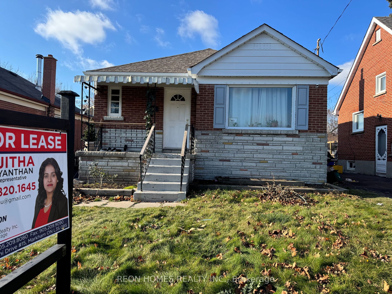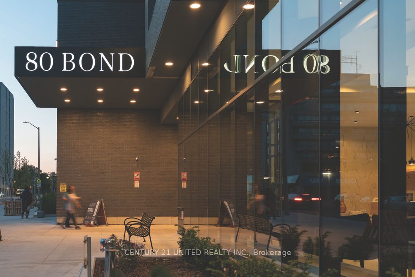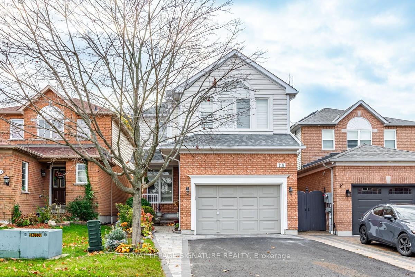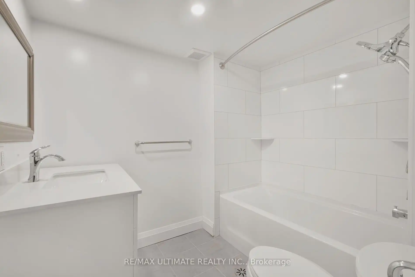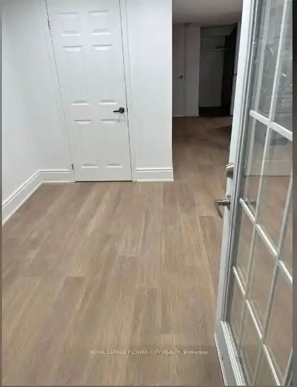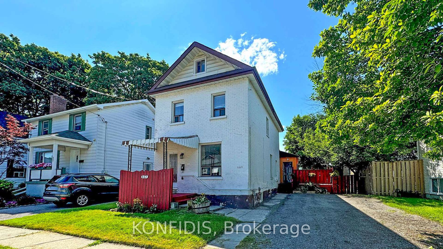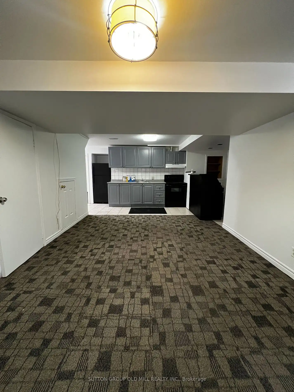Bright & Spacious unit, a/c, private entrance, entire 2nd floor, 2 storey semi fourplex, located in central Oshawa in a friendly neighbourhood close to amenities, schools, park, the community centre, easy access to transit and 401. Tenants pays hydro. Proof proof insurance needed at closing. Parking available. Laundry on site.
#3 - 262 Bruce Street
Central, Oshawa, Durham $1,850 /mthMake an offer
2 Beds
1 Baths
700-1100 sqft
- MLS®#:
- E12075638
- Property Type:
- Multiplex
- Property Style:
- 2-Storey
- Area:
- Durham
- Community:
- Central
- Added:
- April 10 2025
- Status:
- Active
- Outside:
- Aluminum Siding,Brick
- Year Built:
- 16-30
- Basement:
- None
- Brokerage:
- RE/MAX ROUGE RIVER REALTY LTD.
- Lease Term:
- 12 Months
- Intersection:
- Bruce/Ritson
- Rooms:
- Bedrooms:
- 2
- Bathrooms:
- 1
- Fireplace:
- Utilities
- Water:
- Cooling:
- Heating Type:
- Forced Air
- Heating Fuel:
| Kitchen | 3.35 x 6.09m Laminate , Open Concept Second Level |
|---|---|
| Dining Room | 4.57 x 2.59m Ceramic Floor , Combined w/Kitchen Second Level |
| Living Room | 4.57 x 2.59m Ceramic Floor , Combined w/Dining Second Level |
| Primary Bedroom | 3.5 x 3.13m Laminate , Large Window Second Level |
| Bedroom 2 | 3.5 x 2.88m Laminate , Large Window Second Level |
Property Features
Hospital
Park
Place Of Worship
Public Transit
Rec./Commun.Centre
School
Sale/Lease History of #3 - 262 Bruce Street
View all past sales, leases, and listings of the property at #3 - 262 Bruce Street.Neighbourhood
Schools, amenities, travel times, and market trends near #3 - 262 Bruce StreetSchools
4 public & 4 Catholic schools serve this home. Of these, 8 have catchments. There are 2 private schools nearby.
Parks & Rec
5 ball diamonds, 3 playgrounds and 1 other facilities are within a 20 min walk of this home.
Transit
Street transit stop less than a 2 min walk away. Rail transit stop less than 4 km away.
Want even more info for this home?
