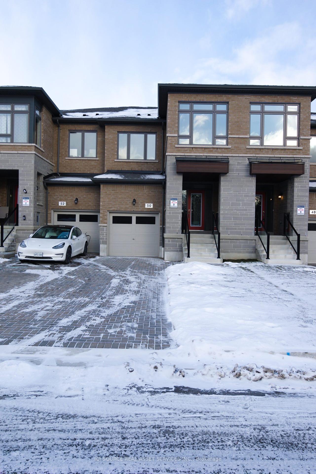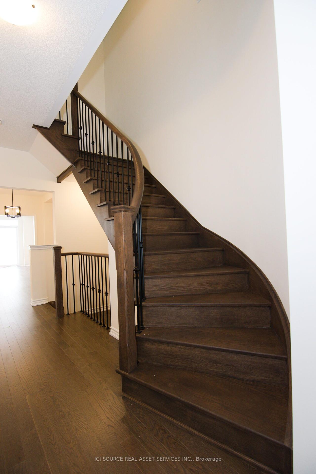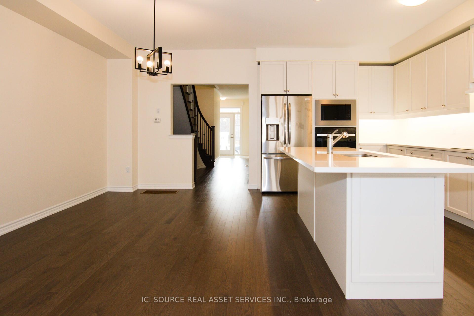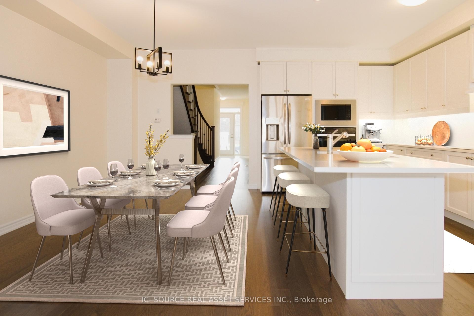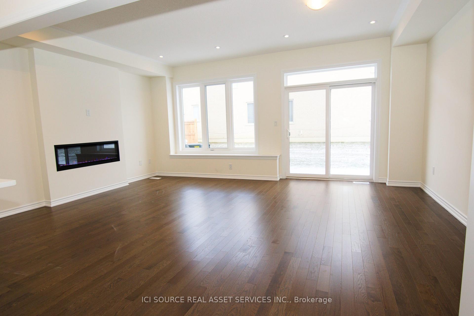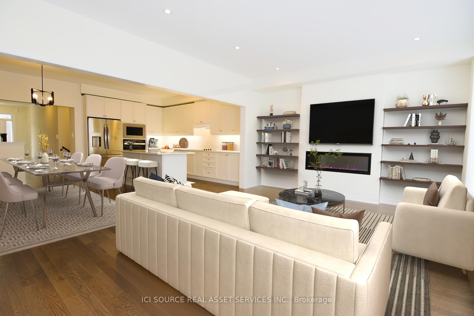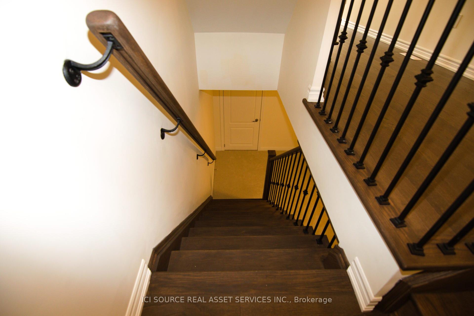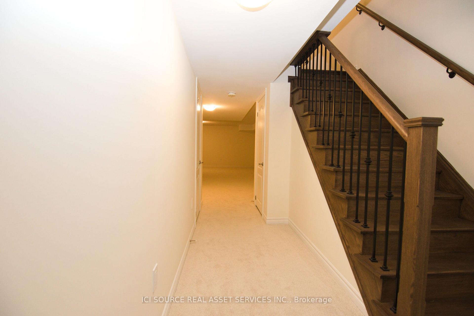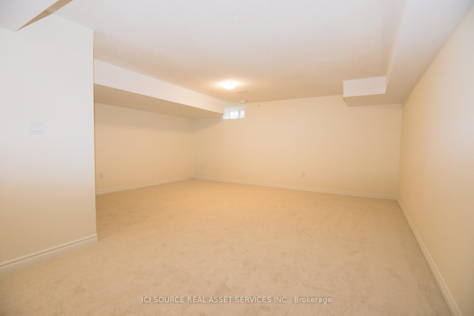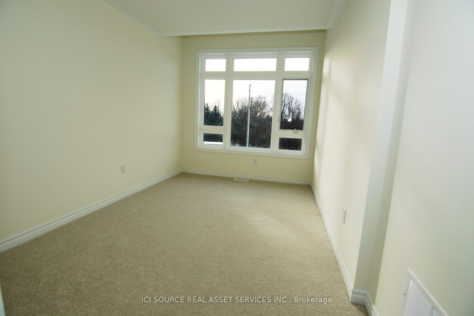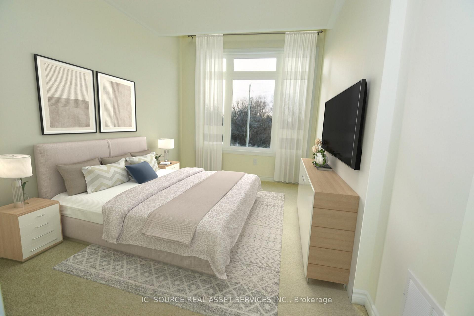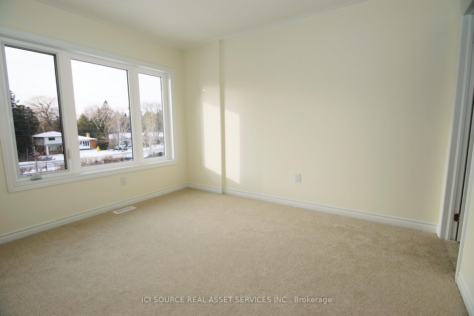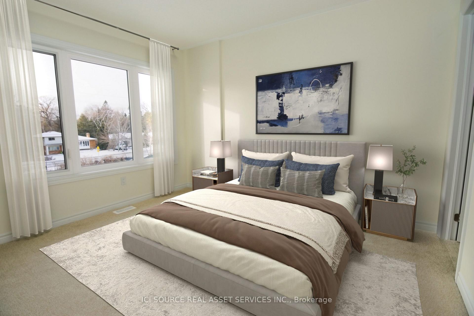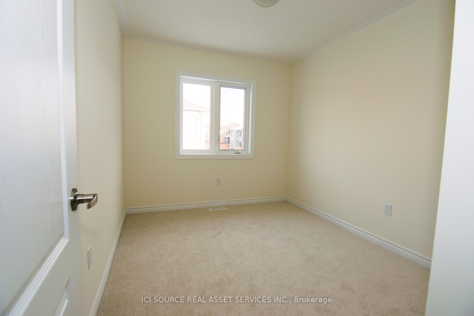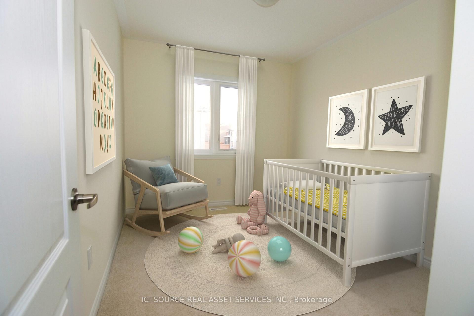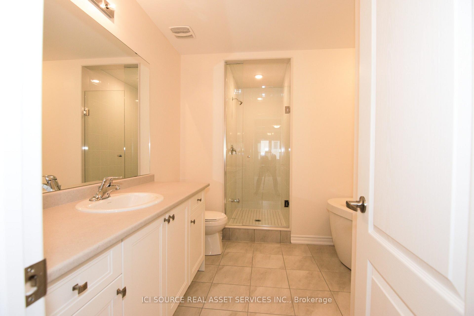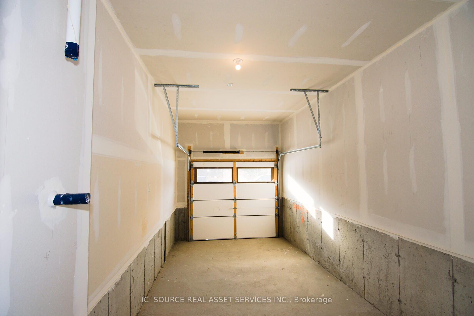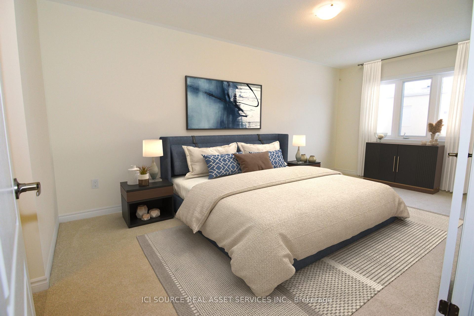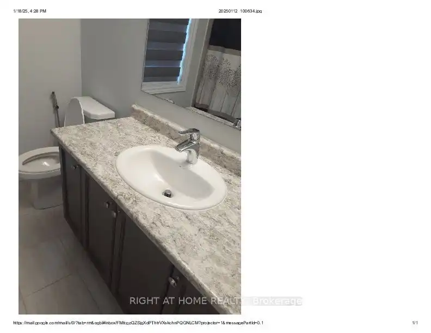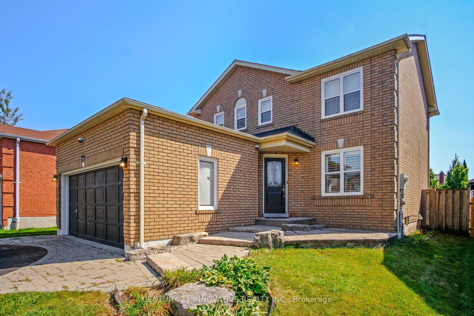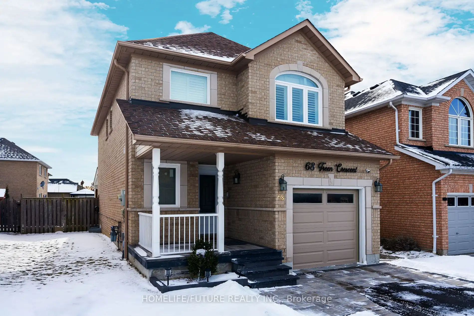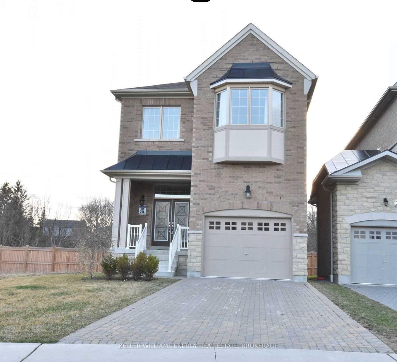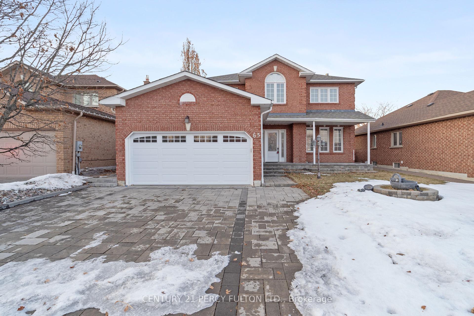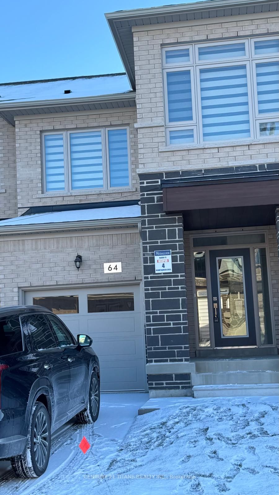Welcome to this stunning newly built 4-bedroom, 3-bathroom freehold townhouse, offering over 2,580 SQFT of luxurious living space, including a 559 sq.ft. finished basement. Nestled in the tranquil Rolling Hills community, this home combines modern design with unbeatable convenience, just minutes from top-rated schools, parks, major shopping centers, and highways. Step through the elegant entryway and begreeted by gleaming hardwood floors and a sun-filled family room with 9ft ceilings, perfect for entertaining or relaxing. The modern chefs kitchen boasts sleek white cabinetry with tall upper cabinets, granite countertops, and brand-new stainless steel built-in appliances. The basement is developed. Three parking spots-one in the garage and two on the driveway.*Rental App, Credit Report, Employment Ltr, DL Copies (front and back), two most recent pay stubs, bank statements and Ref Req. Certified Chq For First & Last Months Dep + 10 Post-Dated Chqs . Tenant Insurance Required, and Responsible For All Utilities.*For Additional Property Details Click The Brochure Icon Below*
Use of Hood fan, Cook top, SS dishwasher, SS built in microwave, oven, SS fridge, Washer/Dryer, electric fireplace, hot water tank rental
