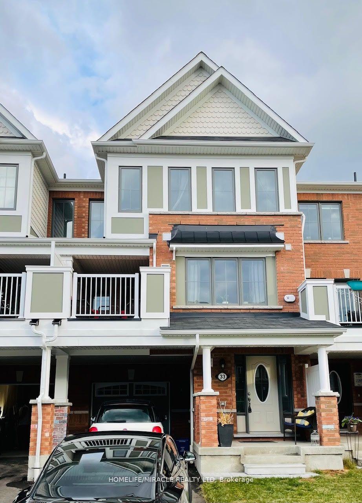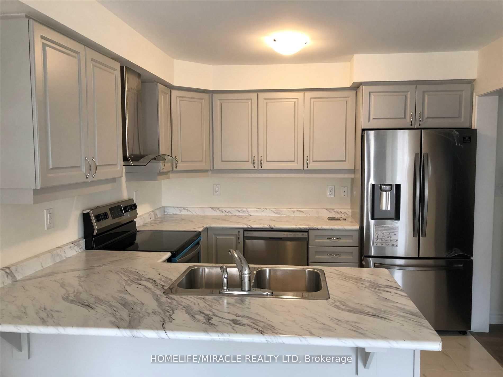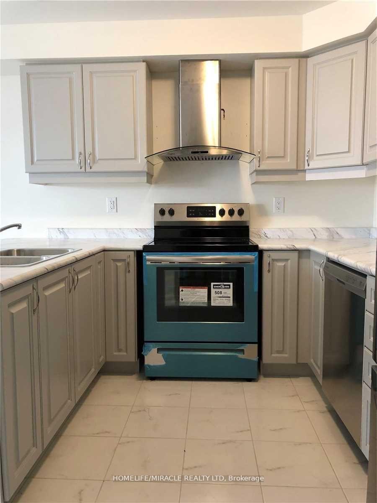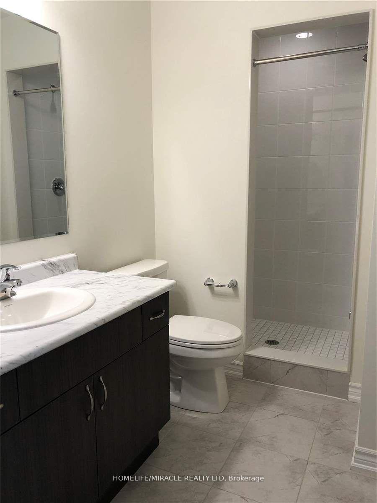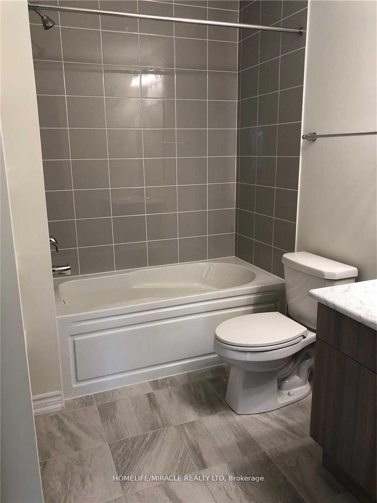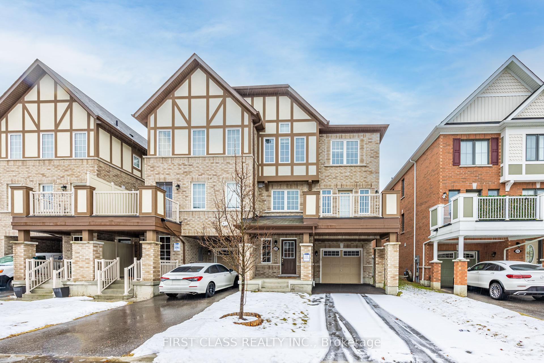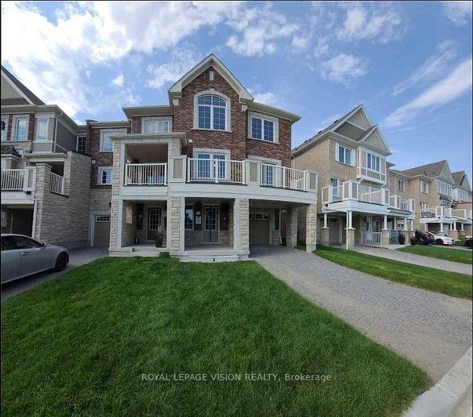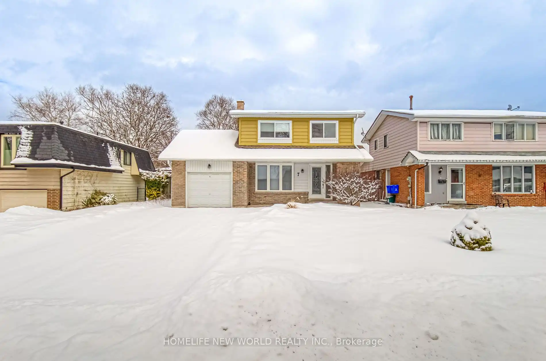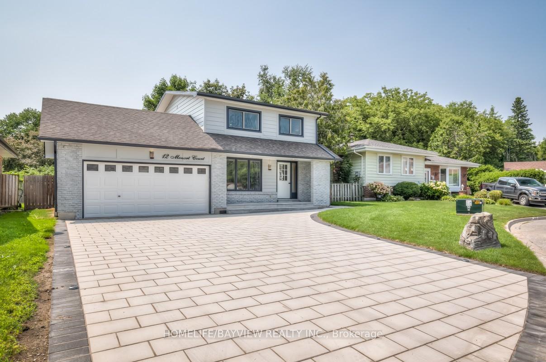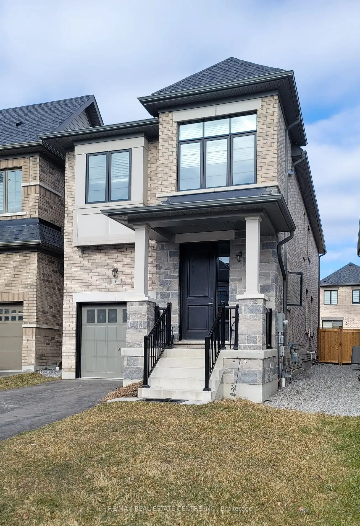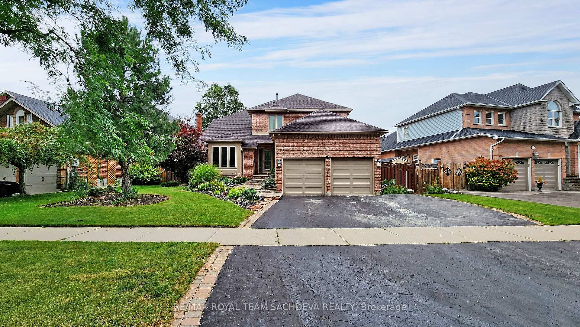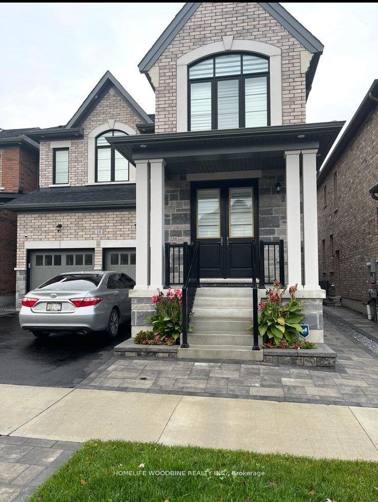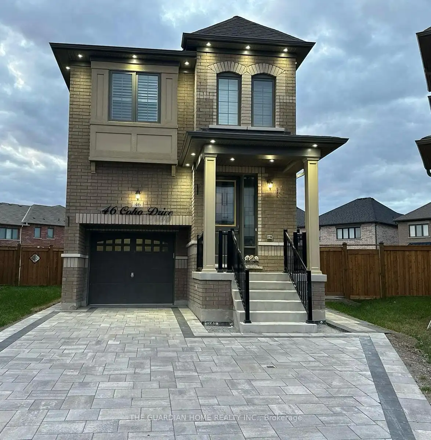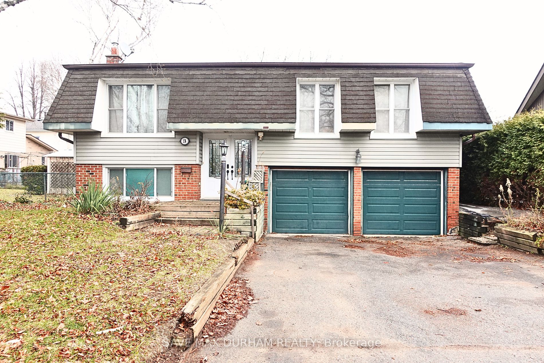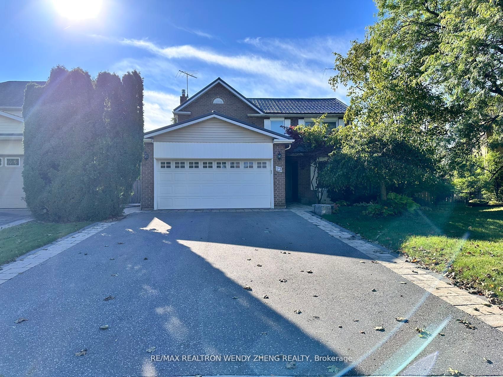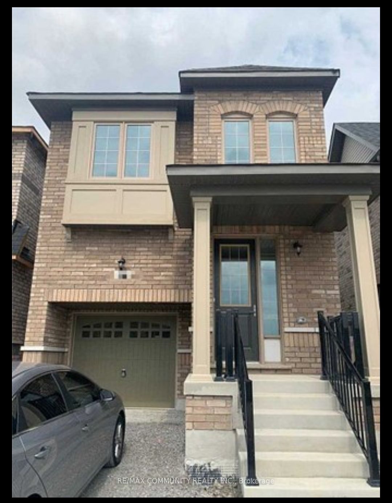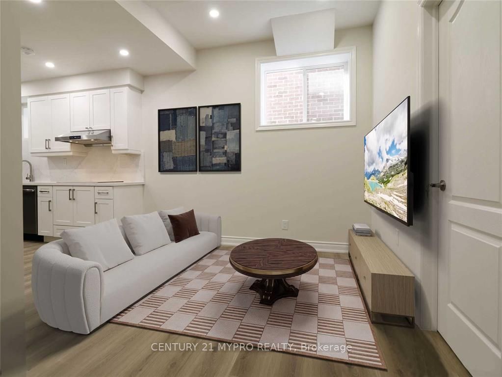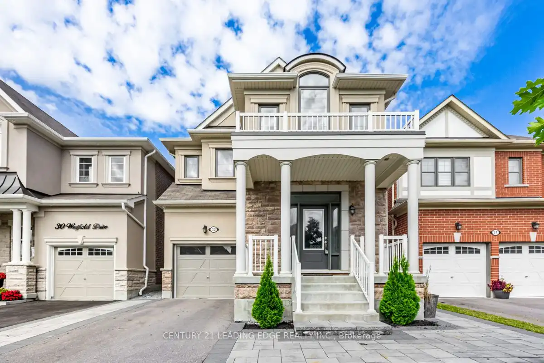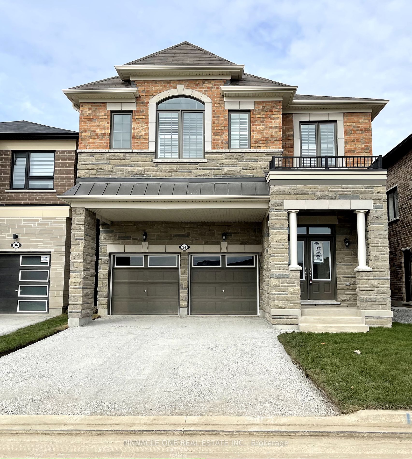3 Bed, 3 Bath 1 Car Garage Home, Open Concept Dining/Living Room Layout Perfect For Entertaining And Family Get Together. Eat-In Kitchen, No Carpet In House. Upgraded kitchen cabinet with Glass Canopy Range Hood Lots Of Natural Light, Good Size Bedrooms, Large Master Bedroom W/Ensuite And 2 Closet, Minutes To 401 And 412.
- MLS®#:
- E12035866
- Property Type:
- Att/Row/Twnhouse
- Property Style:
- 3-Storey
- Area:
- Durham
- Community:
- Lynde Creek
- Added:
- March 22 2025
- Status:
- Active
- Outside:
- Brick
- Year Built:
- Basement:
- None
- Brokerage:
- HOMELIFE/MIRACLE REALTY LTD
- Lease Term:
- 12 Months
- Intersection:
- Hwy 412/ Dundas St W
- Rooms:
- Bedrooms:
- 3
- Bathrooms:
- 3
- Fireplace:
- Utilities
- Water:
- Cooling:
- Heating Type:
- Forced Air
- Heating Fuel:
Sale/Lease History of 33 Bluegill Crescent
View all past sales, leases, and listings of the property at 33 Bluegill Crescent.Neighbourhood
Schools, amenities, travel times, and market trends near 33 Bluegill CrescentSchools
4 public & 4 Catholic schools serve this home. Of these, 8 have catchments. There are 2 private schools nearby.
Parks & Rec
4 sports fields, 4 playgrounds and 8 other facilities are within a 20 min walk of this home.
Transit
Street transit stop less than a 3 min walk away. Rail transit stop less than 3 km away.
Want even more info for this home?
