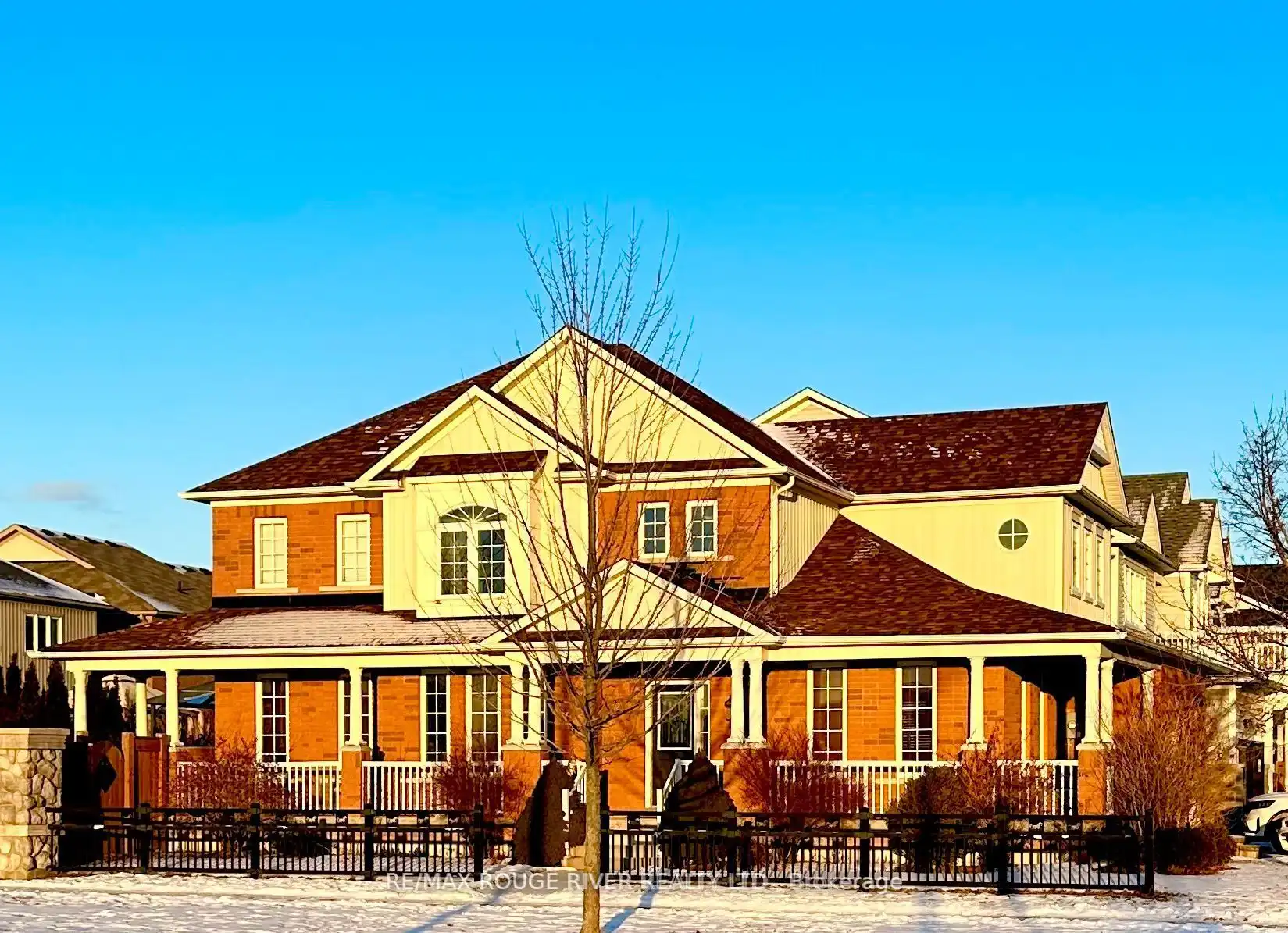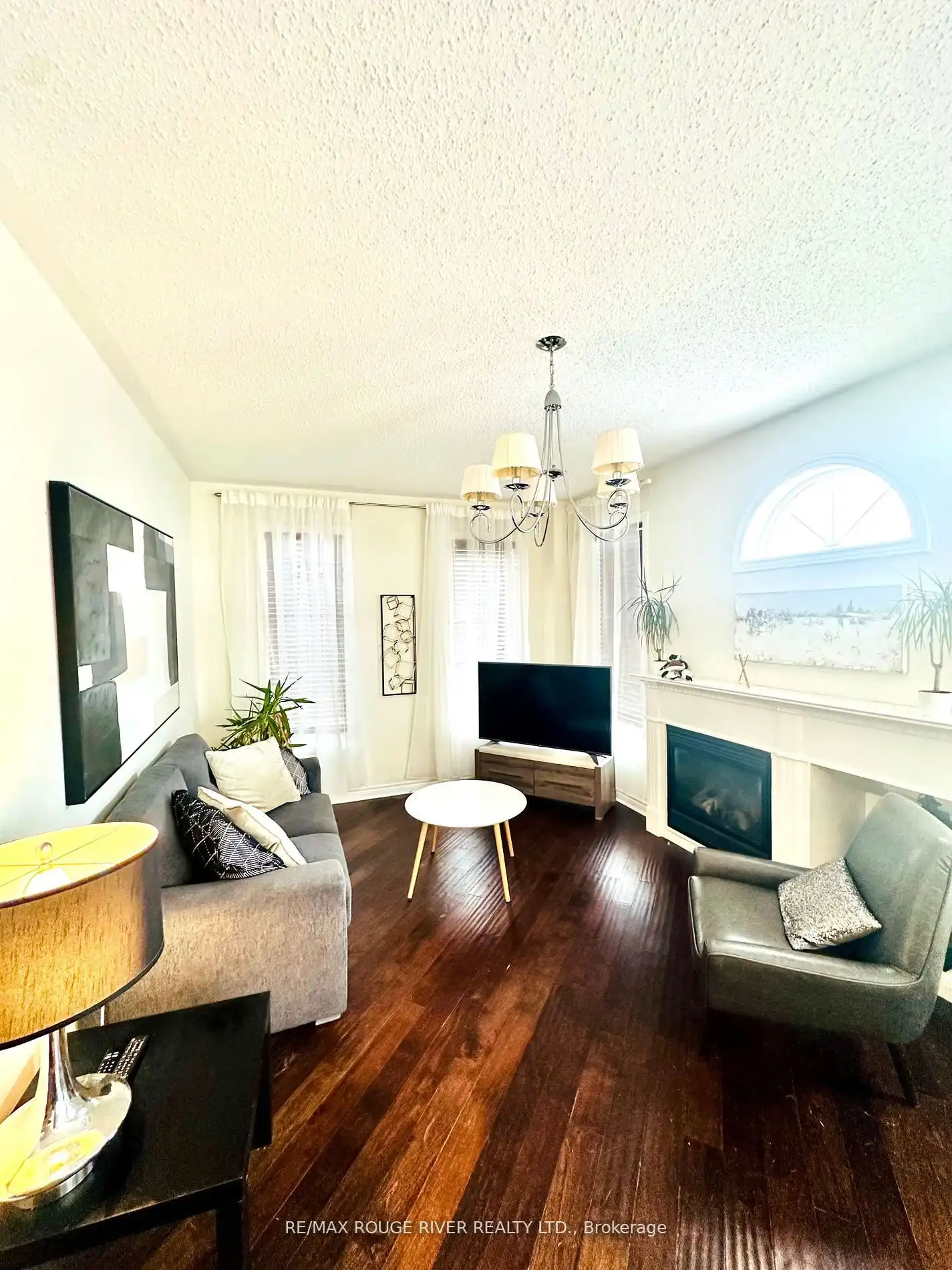This bright and spacious 4 bedroom 3 bathroom fully detached home is located in the highly sought after Brooklin community of Whitby. This family friendly home offers an open concept layout with a large kitchen, a full dining room, and a cozy family room featuring a fireplace, perfect for gatherings. The home includes 4 generous bedrooms, with the master suite offering a luxurious 5 piece ensuite for added comfort. In addition, the property comes partially furnished, has a convenient laundry area, and provides 3 parking spots ( 2 in Garage & 1 in Driveway) for your convenience. The large fully fenced backyard with a deck is perfect for outdoor relaxation or entertaining. Situated in a fantastic neighborhood, this home is close to schools, shopping, public transit, and parks, making it an ideal choice for a family. Tenant to pay 75% of utilities. Don't miss out on this wonderful opportunity.
360 Carnwith Dr E #(UPPER)
Brooklin, Whitby, Durham $3,450 /mthMake an offer
4 Beds
3 Baths
1 Spaces
N Facing
- MLS®#:
- E12010654
- Property Type:
- Detached
- Property Style:
- 2-Storey
- Area:
- Durham
- Community:
- Brooklin
- Added:
- March 09 2025
- Status:
- Active
- Outside:
- Brick
- Year Built:
- Basement:
- Other
- Brokerage:
- RE/MAX ROUGE RIVER REALTY LTD.
- Lease Term:
- 1 Year
- Intersection:
- Carnwith Dr E / Cachet Blvd
- Rooms:
- 9
- Bedrooms:
- 4
- Bathrooms:
- 3
- Fireplace:
- Y
- Utilities
- Water:
- Municipal
- Cooling:
- Central Air
- Heating Type:
- Forced Air
- Heating Fuel:
- Gas
| Living | 4.24 x 3.95m Cathedral Ceiling, Hardwood Floor |
|---|---|
| Dining | 4.8 x 3.1m Coffered Ceiling, Hardwood Floor, Formal Rm |
| Kitchen | 3.81 x 3.35m Ceramic Back Splash, Ceramic Floor, Family Size Kitchen |
| Breakfast | 3.3 x 3.15m Ceramic Floor, W/O To Deck, Open Concept |
| Family | 5.42 x 3.35m Open Concept, Hardwood Floor, Open Concept |
| Prim Bdrm | 4.95 x 3.35m 5 Pc Bath, Double Doors, W/I Closet |
| 2nd Br | 4.52 x 3.86m Broadloom, Double Closet, Window |
| 3rd Br | 3.48 x 3.17m Broadloom, Double Closet, Window |
| 4th Br | 3.4 x 2.86m Broadloom, Closet, Window |
| Laundry | 2.62 x 1.83m Ceramic Floor, B/I Vanity, W/O To Garage |
| Foyer | 4.72 x 2.71m Cathedral Ceiling, Ceramic Floor |
Property Features
Fenced Yard
Place Of Worship
Public Transit
Rec Centre
School
Sale/Lease History of 360 Carnwith Dr E #(UPPER)
View all past sales, leases, and listings of the property at 360 Carnwith Dr E #(UPPER).Neighbourhood
Schools, amenities, travel times, and market trends near 360 Carnwith Dr E #(UPPER)Schools
4 public & 5 Catholic schools serve this home. Of these, 9 have catchments. There is 1 private school nearby.
Parks & Rec
5 sports fields, 4 playgrounds and 7 other facilities are within a 20 min walk of this home.
Transit
Street transit stop less than a 5 min walk away.
Want even more info for this home?











