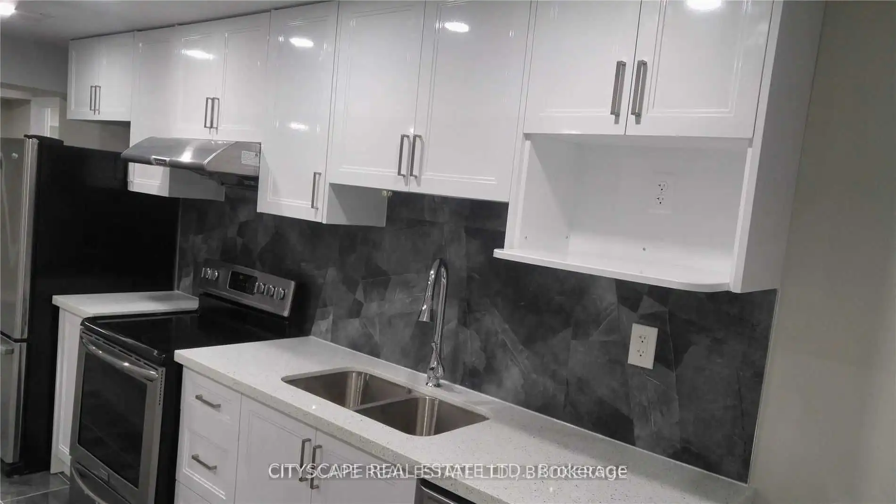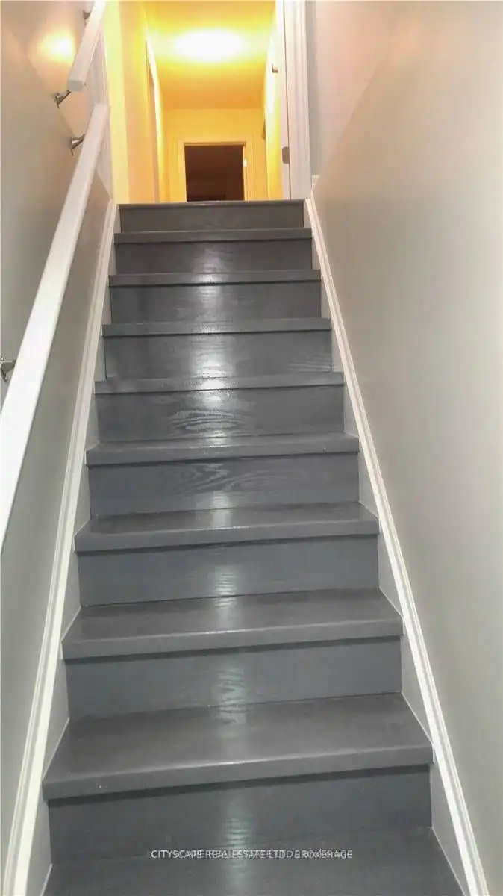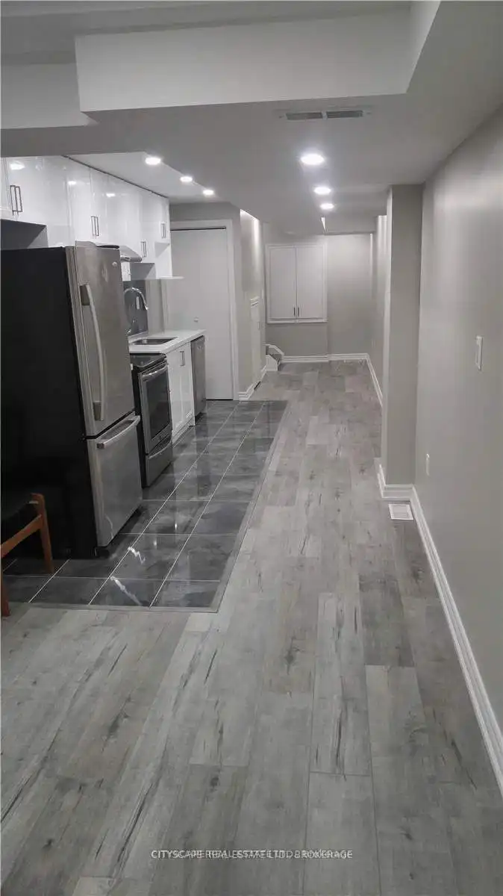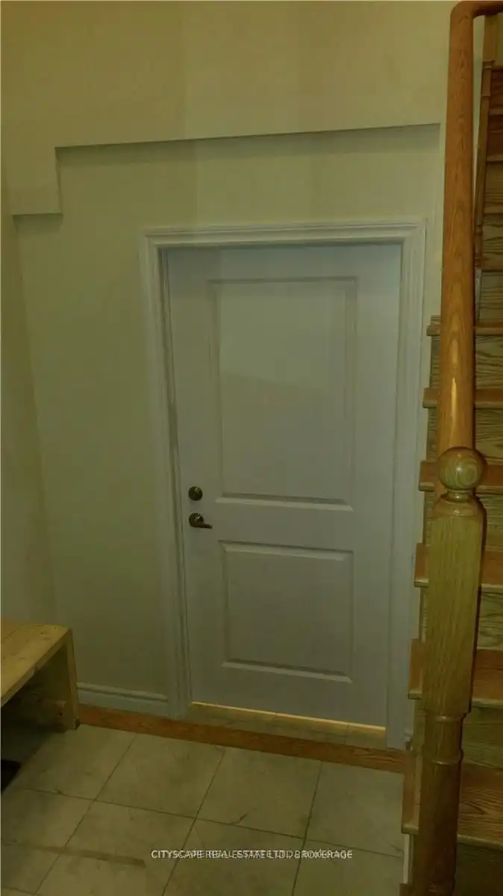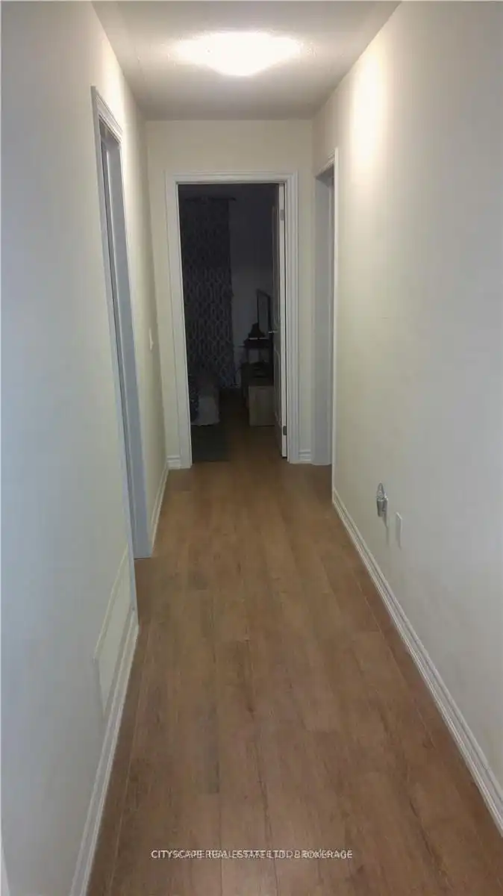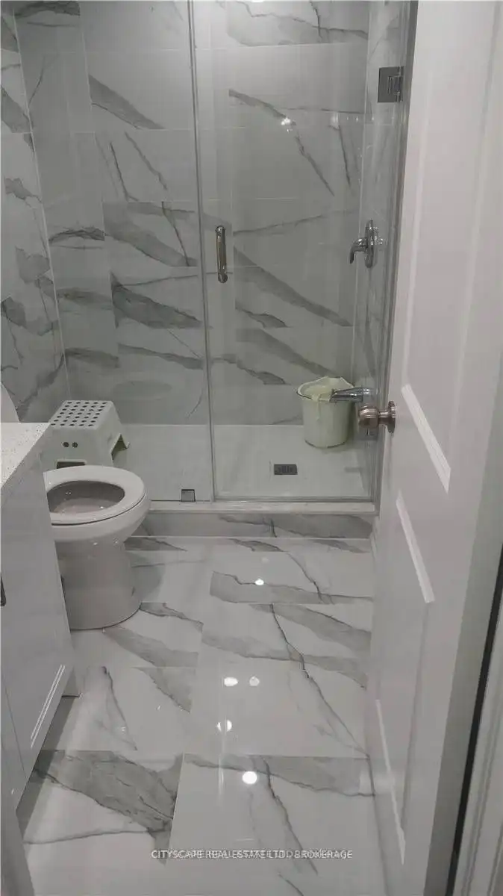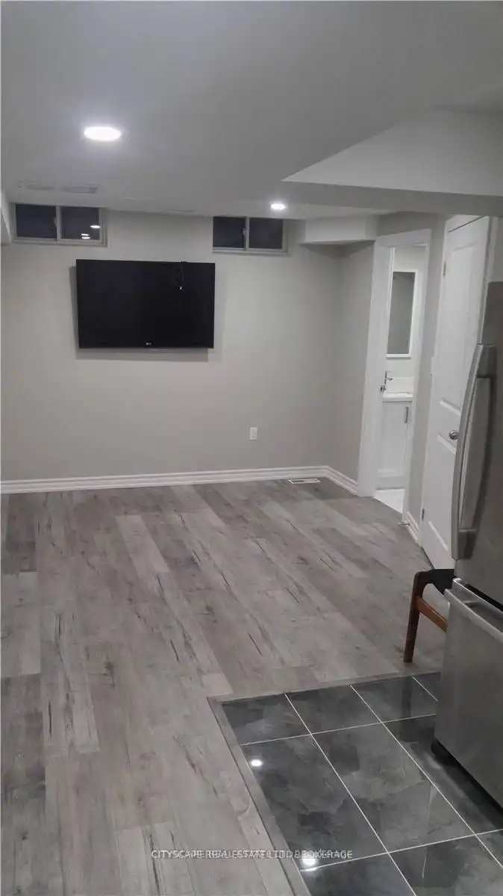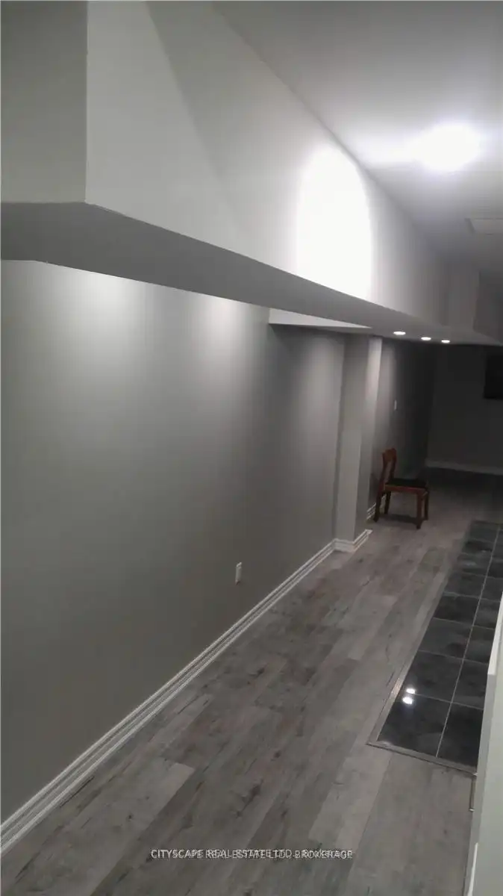Ground level: 2 Bedrooms and 1 full Bathroom. Fenced back yard. Basement level: Kitchen With Open Concept, Family room and 2nd full Bathroom. Natural Oak Stairs, Ceramic Tile plus vinyl floor, pot lights,2 Mins To Hwy 401, Shopping (Walmart,GO Transit, Schools, Walking To Masjid Usman, Church, Restaurants. 2nd Floor Is Second Separate Unit. Shared Front Entrance plus separate entrance to this unit (with lock). Landlord Is RREA.
#GRND+BSMT - 1756 Magenta Rd
Bay Ridges, Pickering, Durham $2,100 /mthMake an offer
2 Beds
2 Baths
2 Spaces
LaundryEnsuite
S Facing
- MLS®#:
- E12008095
- Property Type:
- Att/Row/Twnhouse
- Property Style:
- 3-Storey
- Area:
- Durham
- Community:
- Bay Ridges
- Added:
- March 07 2025
- Status:
- Active
- Outside:
- Brick
- Year Built:
- 6-15
- Basement:
- Apartment Finished
- Brokerage:
- CITYSCAPE REAL ESTATE LTD.
- Lease Term:
- 1 Year
- Intersection:
- Brock Road and Kingston Road
- Rooms:
- 2
- Bedrooms:
- 2
- Bathrooms:
- 2
- Fireplace:
- N
- Utilities
- Water:
- Municipal
- Cooling:
- Central Air
- Heating Type:
- Forced Air
- Heating Fuel:
- Gas
| Br | 0 |
|---|---|
| 2nd Br | 0 |
| Bathroom | 0 |
| Kitchen | 0 |
| Living | 0 |
| Bathroom | 0 |
| Laundry | 0 |
Property Features
Fenced Yard
Park
Place Of Worship
Public Transit
School Bus Route
Sale/Lease History of #GRND+BSMT - 1756 Magenta Rd
View all past sales, leases, and listings of the property at #GRND+BSMT - 1756 Magenta Rd.Neighbourhood
Schools, amenities, travel times, and market trends near #GRND+BSMT - 1756 Magenta RdSchools
4 public & 4 Catholic schools serve this home. Of these, 8 have catchments. There are 2 private schools nearby.
Parks & Rec
4 playgrounds, 3 ball diamonds and 5 other facilities are within a 20 min walk of this home.
Transit
Street transit stop less than a 1 min walk away. Rail transit stop less than 3 km away.
Want even more info for this home?
