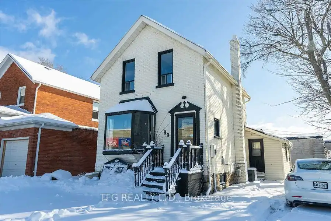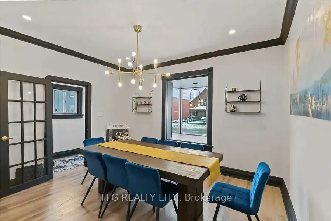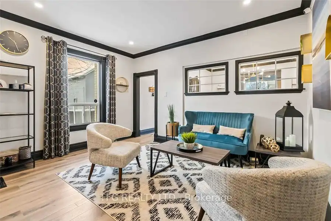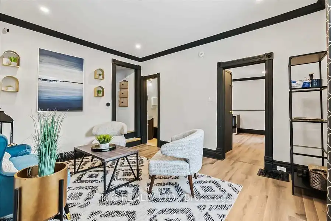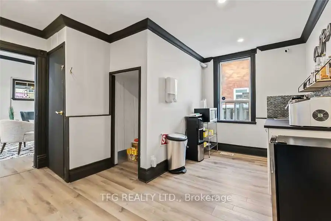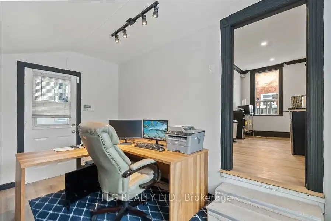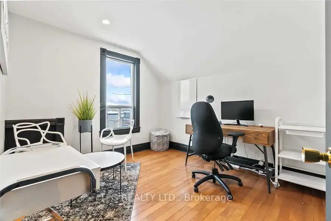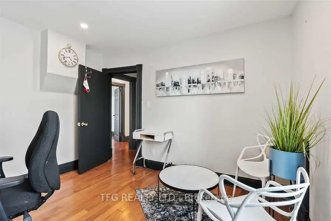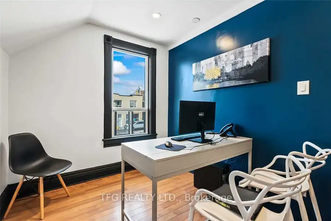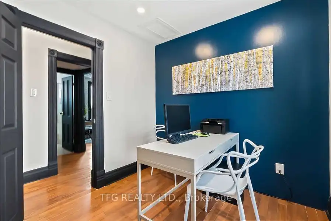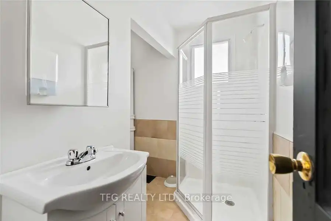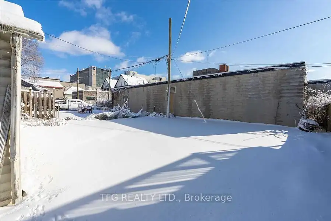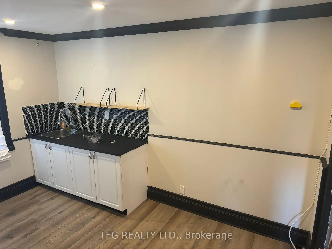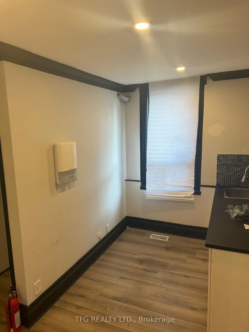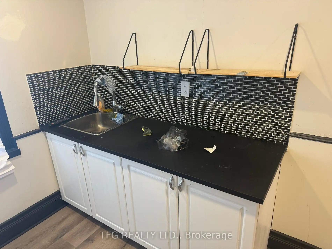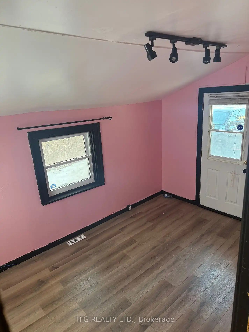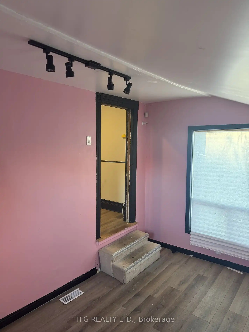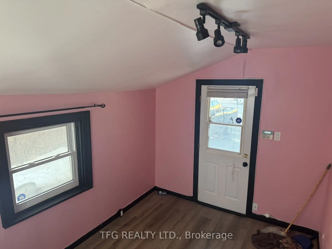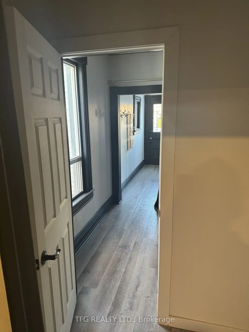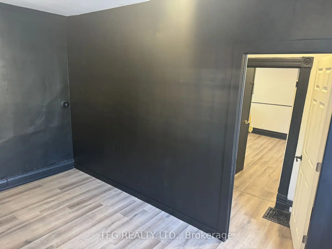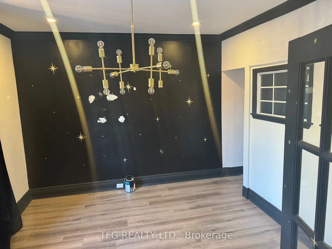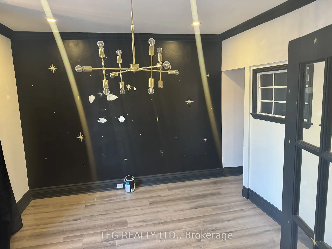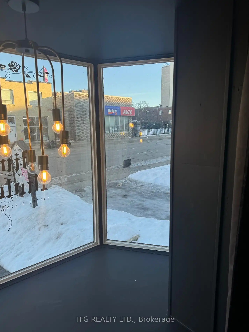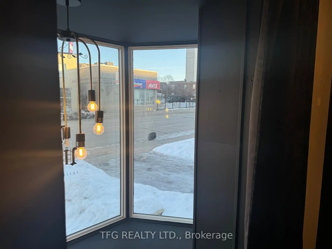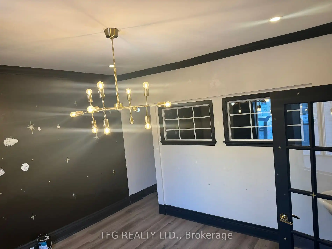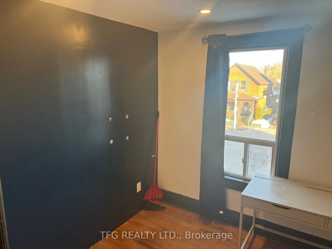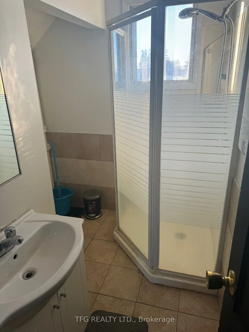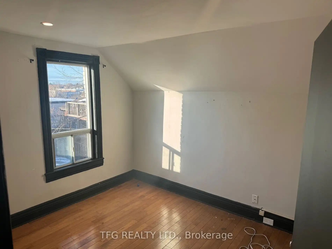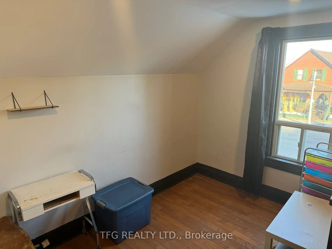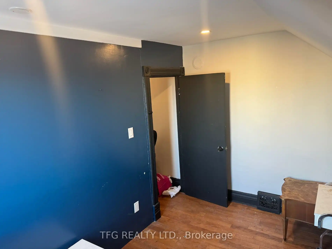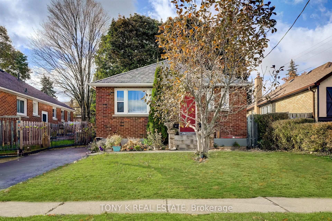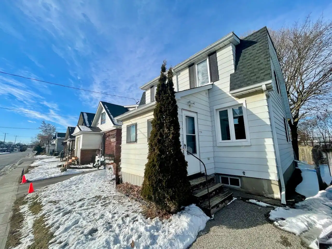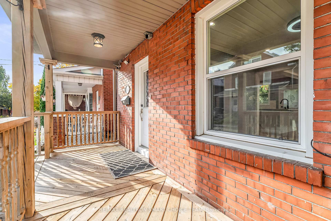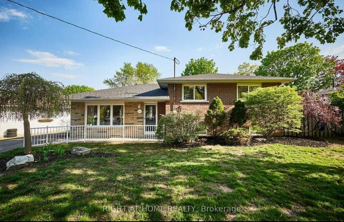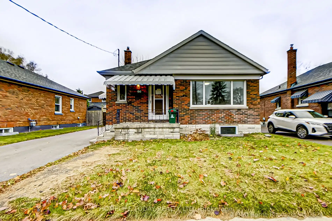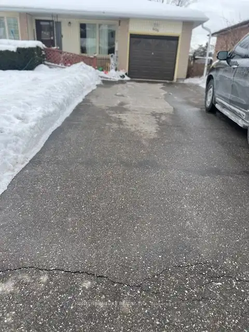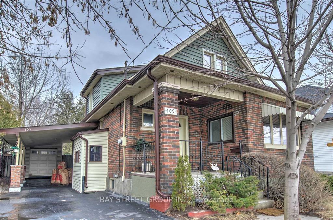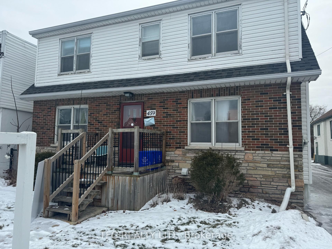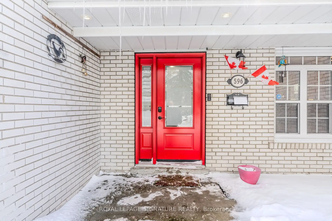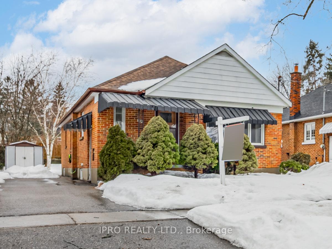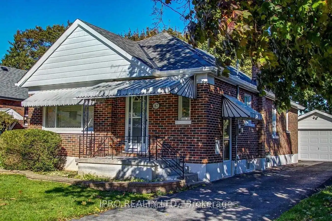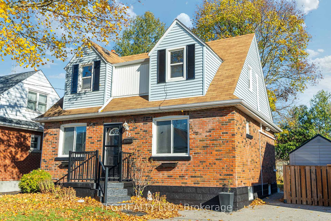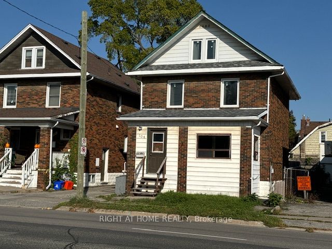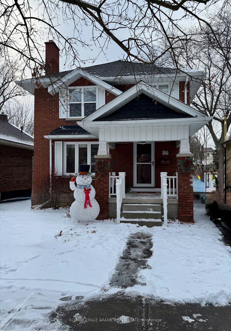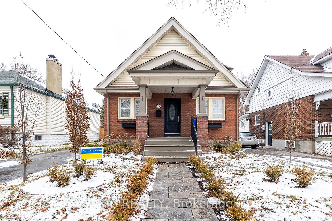Rare opportunity in the stable downtown west area of Oshawa! If you are trying to get a business off the ground want to conserve costs, this is a work live opportunity for you. Very liberal zoning allows for many uses: food industry, service industry (daycare, office, tattoo , hair etc) retail and more. The sq footage allows for "work live" single occupancy to consolidate housing and commercial leasing costs. Two separate front commercial spaces leading in from bond and the high business exposure that comes with it. two private entrances from the residential quarters consisting of full bath on second floor, 3 beds , kitchen on main in rear coupled with a living room. Fully paved for ample parking , steps to park for relaxation. Current pictures posted along with previous use photos showing property cleaned and staged as office. LL to freshen and prep suitable to new occupant. utilities in addition, building maintenance, snow removal by LL
- MLS®#:
- E11993186
- Property Type:
- Detached
- Property Style:
- 1 1/2 Storey
- Area:
- Durham
- Community:
- O'Neill
- Added:
- February 28 2025
- Lot Frontage:
- 44.00
- Lot Depth:
- 95.22
- Status:
- Active
- Outside:
- Brick
- Year Built:
- Basement:
- Unfinished
- Brokerage:
- TFG REALTY LTD.
- Lease Term:
- 1 Year
- Lot (Feet):
-
95
44
- Intersection:
- bond \ mcmillan
- Rooms:
- 7
- Bedrooms:
- 3
- Bathrooms:
- 2
- Fireplace:
- N
- Utilities
- Water:
- Municipal
- Cooling:
- Central Air
- Heating Type:
- Forced Air
- Heating Fuel:
- Gas
| Kitchen | 4.2 x 2.1m |
|---|---|
| Office | 3.65 x 4.2m |
| Office | 4.2 x 1.8m |
| Living | 3.05 x 2.4m |
| Br | 3.05 x 2.4m |
| Br | 3.05 x 2.4m |
| Br | 3.65 x 3.05m |
