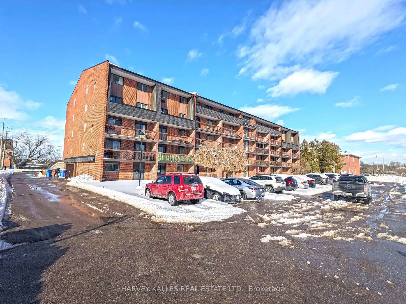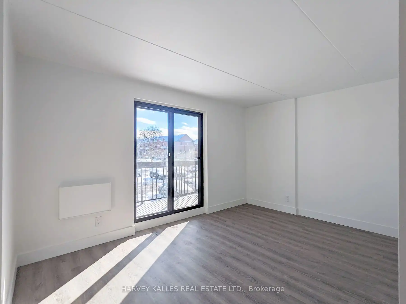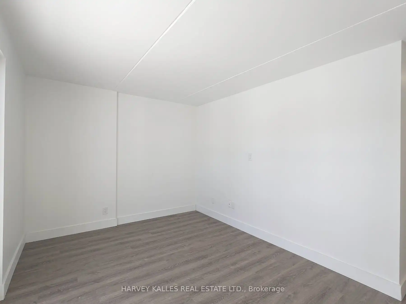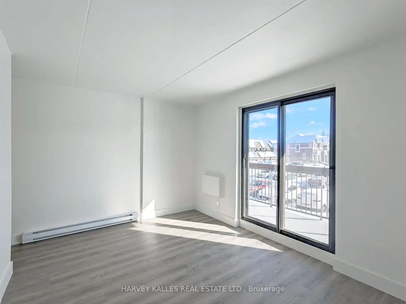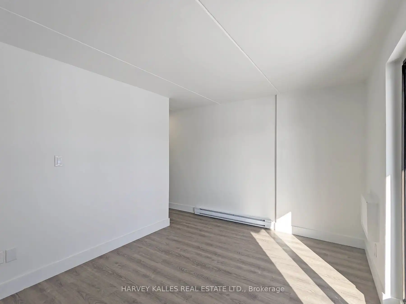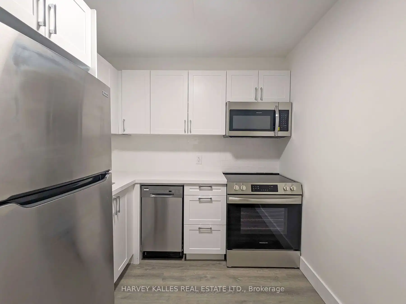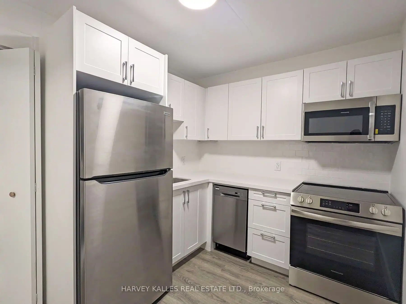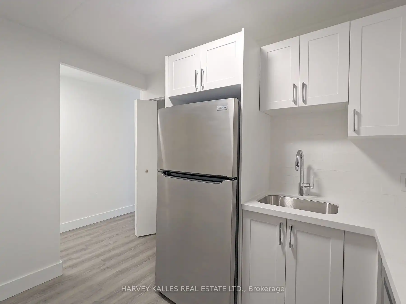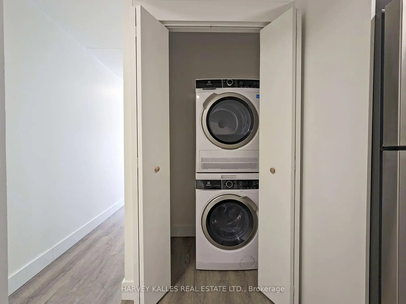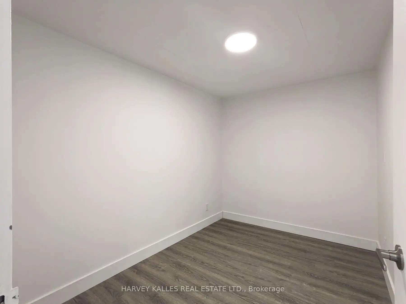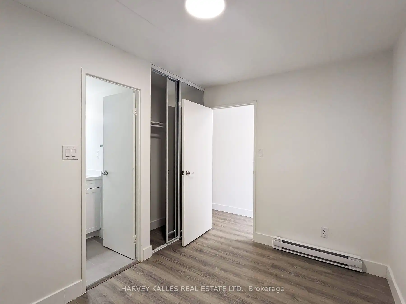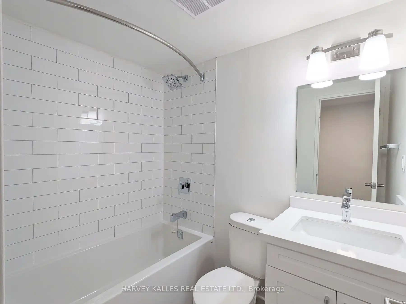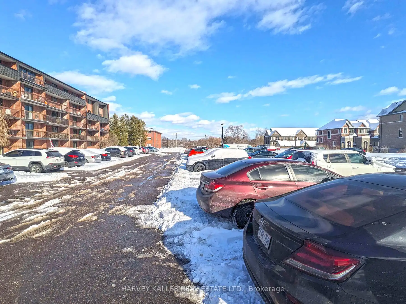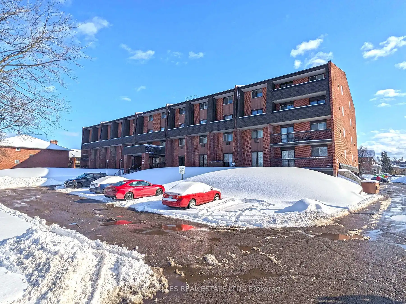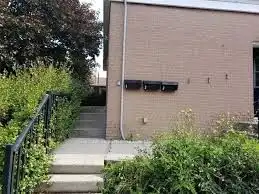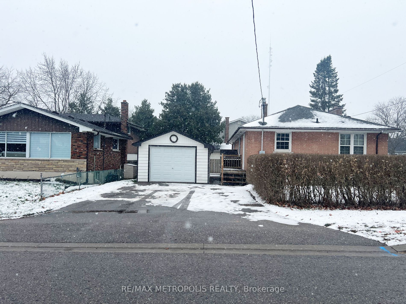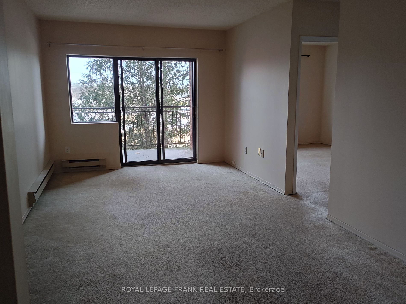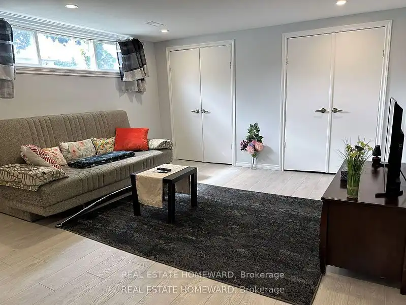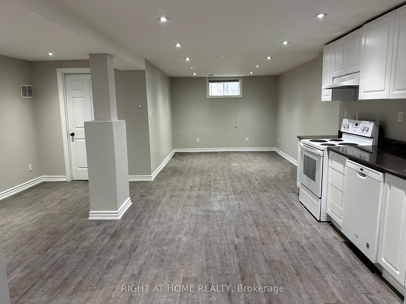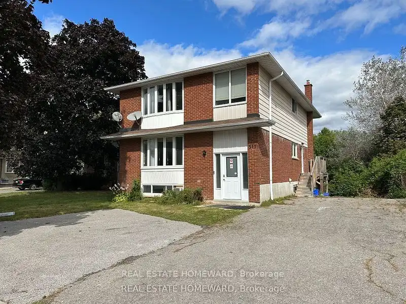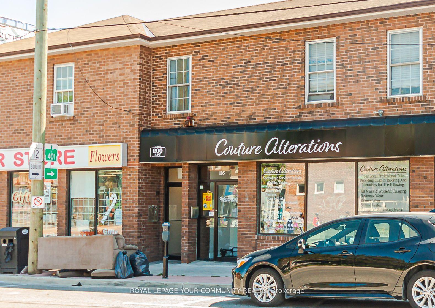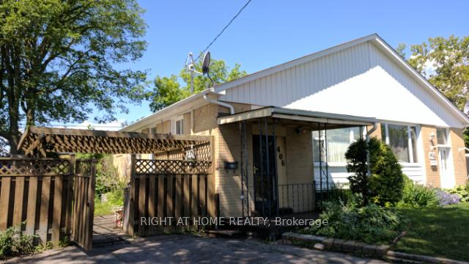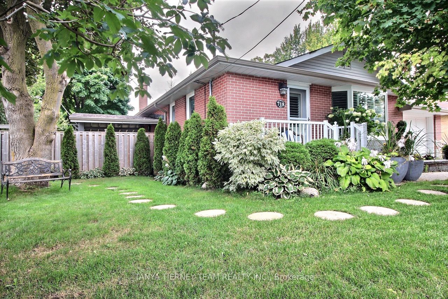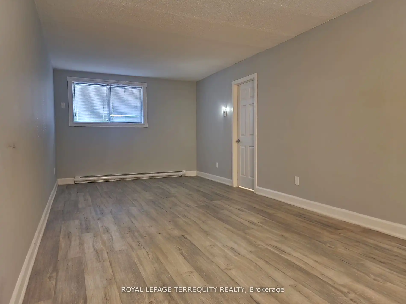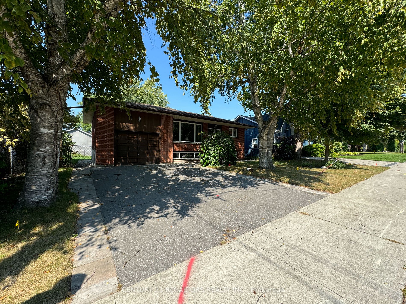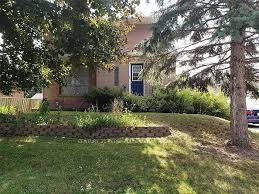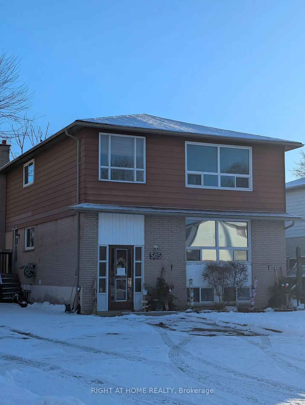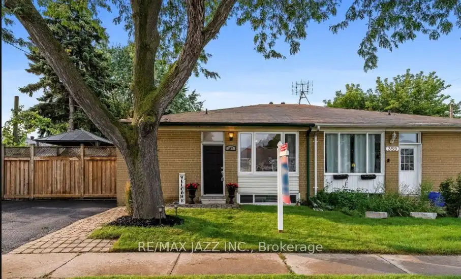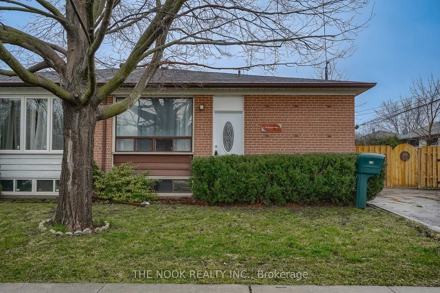Newly renovated 1-bedroom, 1-bathroom luxury suite! Featuring vinyl flooring throughout and a living room that opens to a private balcony. The kitchen is equipped with brand-new stainless steel appliances, including a fridge, stove, dishwasher, and built-in microwave, along with plenty of cabinet space for storage. The suite also includes a brand-new in-suite washer and dryer. The bedroom offers a mirrored closet, and the modern 4-piece bathroom boasts sleek new fixtures and a clean, contemporary design. One designated parking space is available. This small, 6-story property is conveniently located on Dundas Street in Whitby, close to numerous amenities.
#209 - 601 Dundas St E
Downtown Whitby, Whitby, Durham $1,995 /mthMake an offer
1 Beds
1 Baths
1 Spaces
S Facing
- MLS®#:
- E11983957
- Property Type:
- Multiplex
- Property Style:
- Apartment
- Area:
- Durham
- Community:
- Downtown Whitby
- Added:
- February 22 2025
- Status:
- Active
- Outside:
- Brick
- Year Built:
- Basement:
- None
- Brokerage:
- HARVEY KALLES REAL ESTATE LTD.
- Lease Term:
- 1 Year
- Intersection:
- Dundas St E & Garden St
- Rooms:
- 2
- Bedrooms:
- 1
- Bathrooms:
- 1
- Fireplace:
- N
- Utilities
- Water:
- Municipal
- Cooling:
- None
- Heating Type:
- Baseboard
- Heating Fuel:
- Electric
| Living | 4.99 x 3.6m Vinyl Floor, Combined W/Dining, W/O To Balcony |
|---|---|
| Dining | 4.99 x 3.6m Vinyl Floor, Combined W/Living |
| Kitchen | 4.03 x 2.62m Vinyl Floor, Stainless Steel Appl |
| Br | 4.03 x 3.02m Vinyl Floor, Mirrored Closet, 4 Pc Ensuite |
Sale/Lease History of #209 - 601 Dundas St E
View all past sales, leases, and listings of the property at #209 - 601 Dundas St E.Neighbourhood
Schools, amenities, travel times, and market trends near #209 - 601 Dundas St ESchools
5 public & 4 Catholic schools serve this home. Of these, 9 have catchments. There are 2 private schools nearby.
Parks & Rec
3 playgrounds, 2 ball diamonds and 5 other facilities are within a 20 min walk of this home.
Transit
Street transit stop less than a 3 min walk away. Rail transit stop less than 2 km away.
Want even more info for this home?
