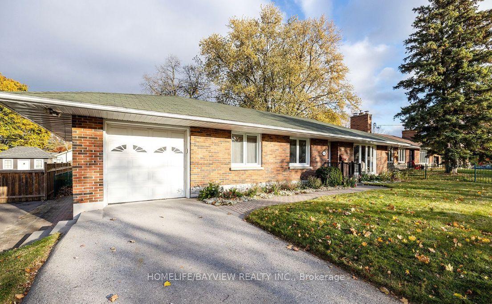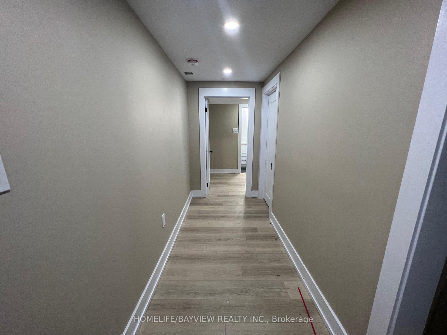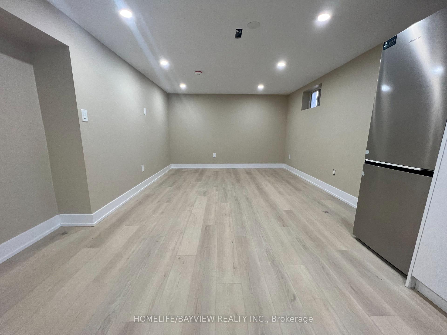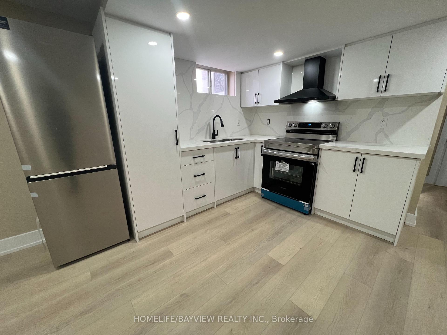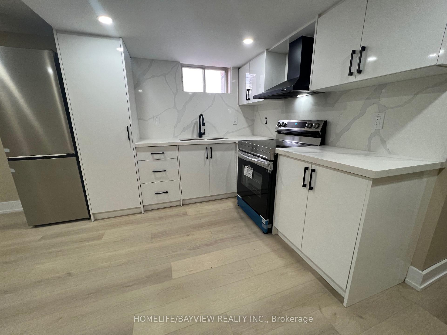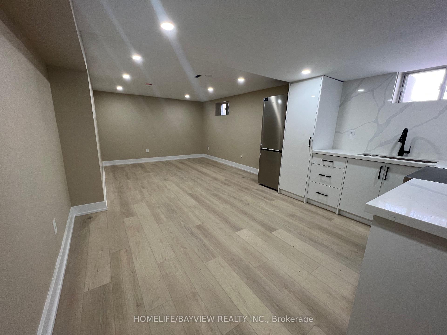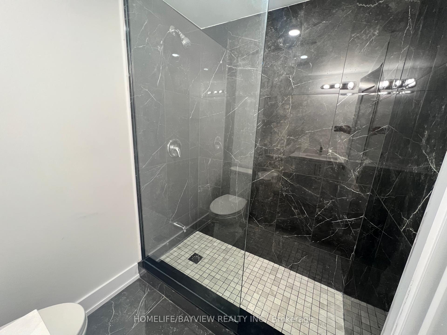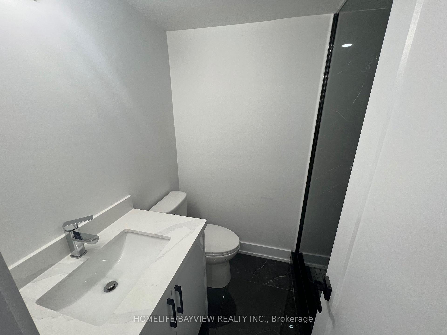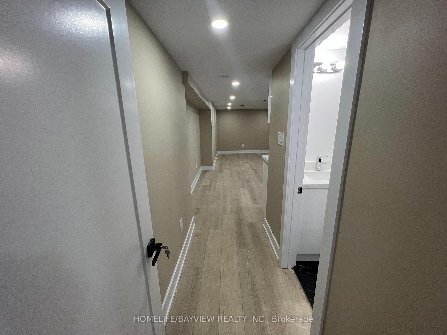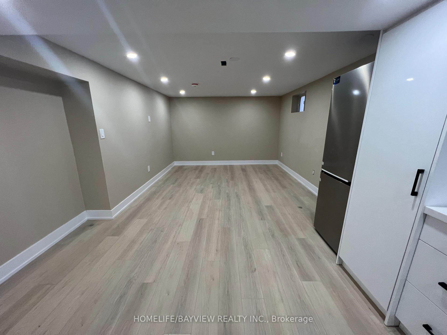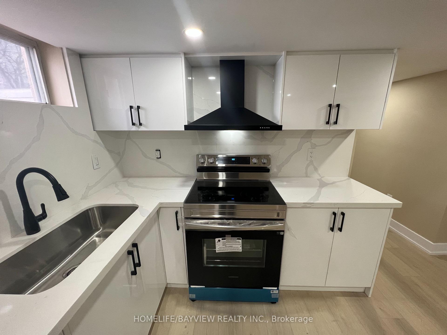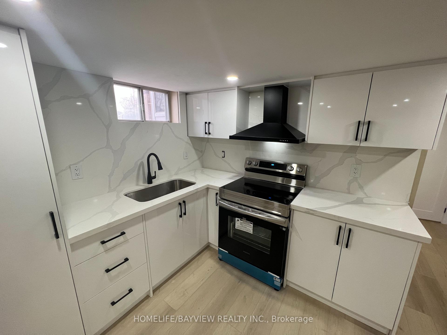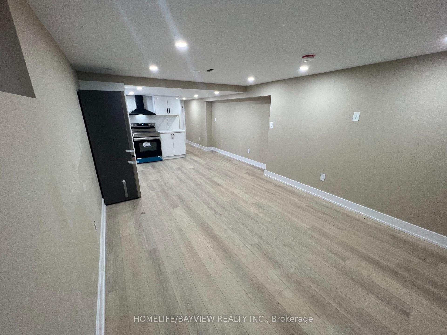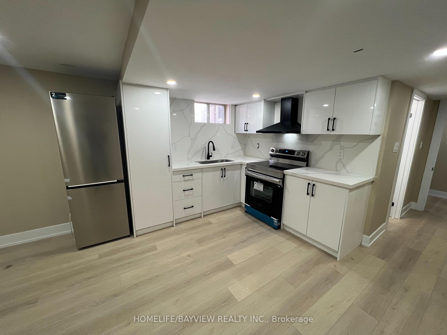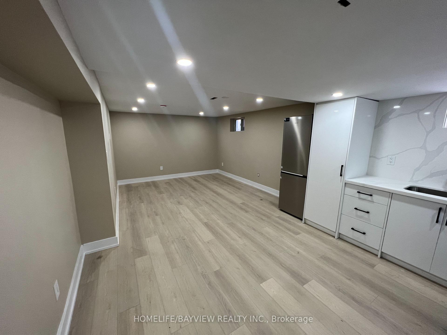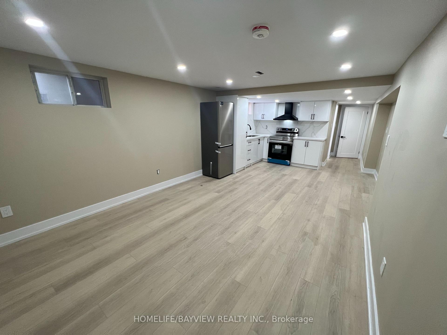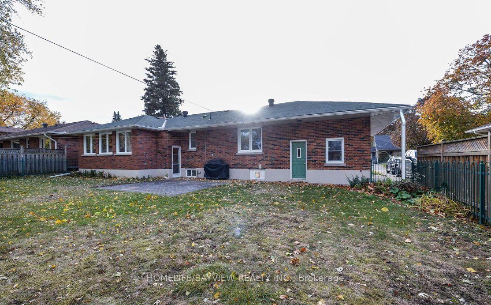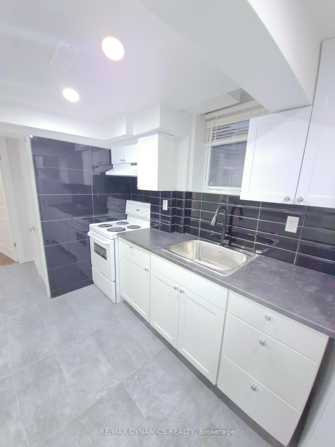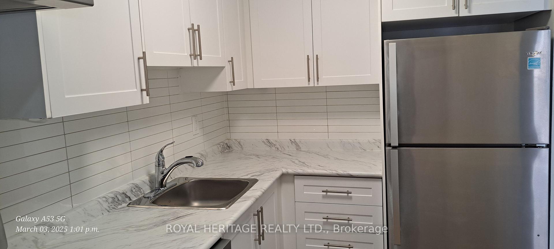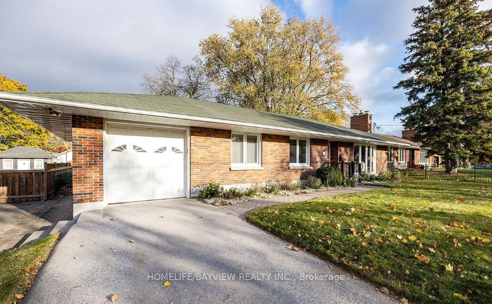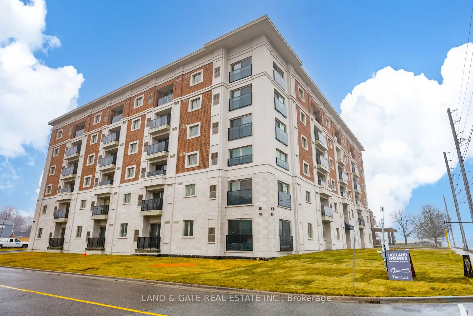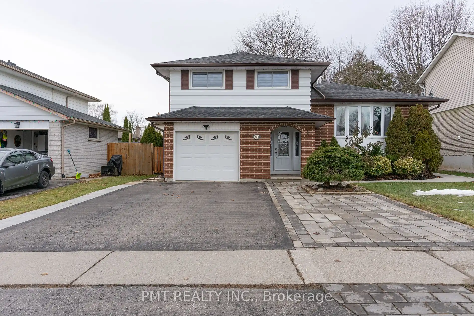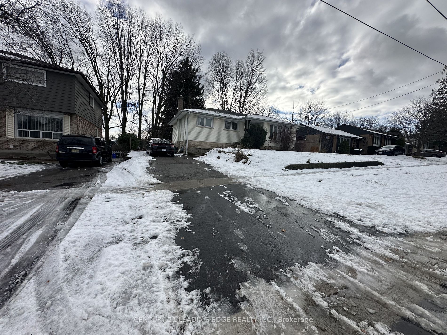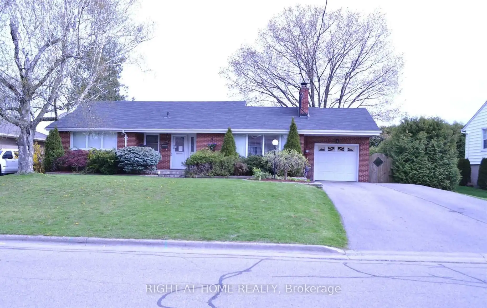Newly Finished Bachelor Basement Apartment in Oshawa This stunning apartment has been meticulously renovated, offering a perfect blend of modern elegance and cozy comfort.Featuring contemporary finishes, all new never lived in kitchen ,counters, appliances, bathroom, stylish lighting, and premium flooring . The open-concept layout seamlessly connects the living area to a sleek, fully equipped kitchen with stainless steel appliances, quartz countertops, and ample cabinet space.The chic bathroom has been designed with functionality and style, featuring a modern vanity and a luxurious walk-in shower.Additional features include shared laundry, a private entrance for added convenience, Situated in a quiet, family-friendly neighbourhood, this apartment is close to parks, schools, shopping centers, and public transit, making it an ideal place to call home. **EXTRAS** 1 x Parking is included Utilities shared 20%
all appliances for the lease term
