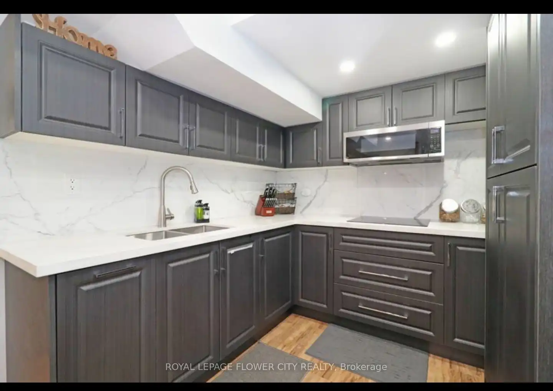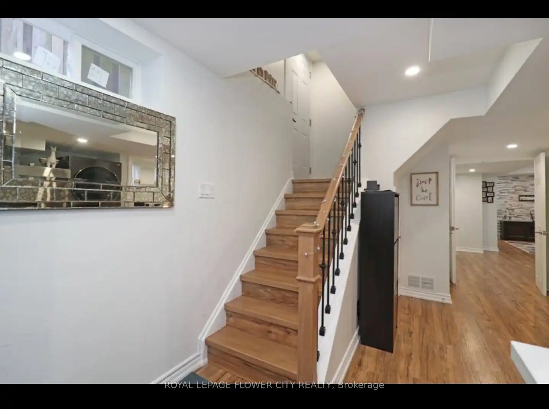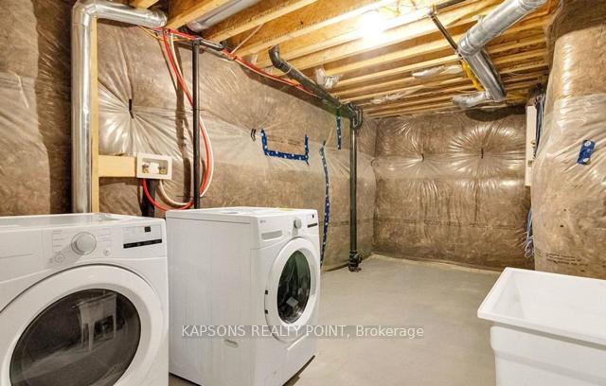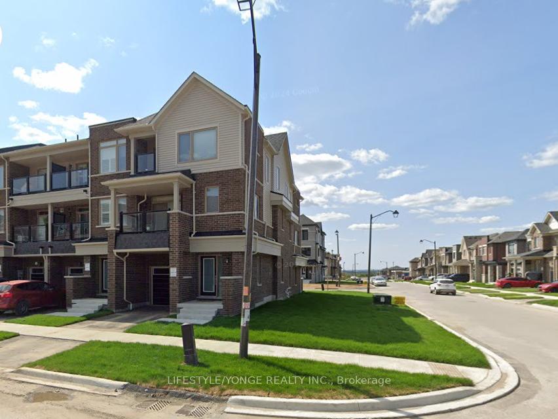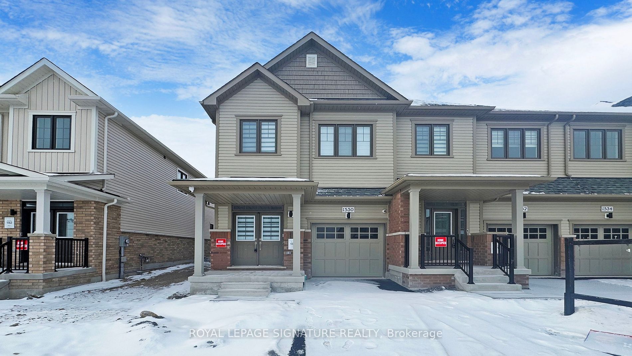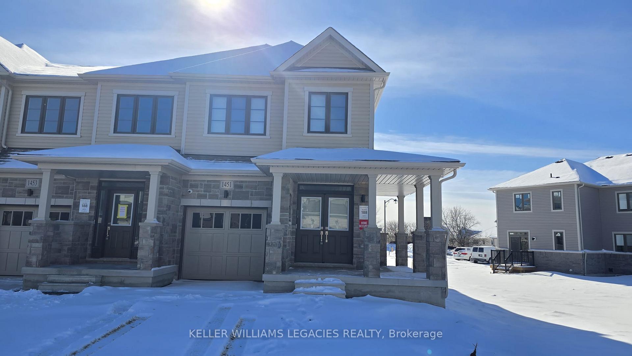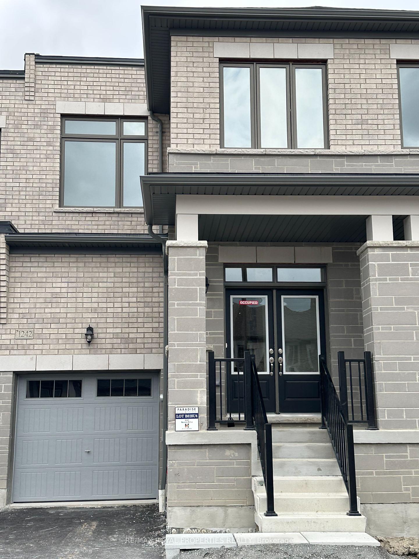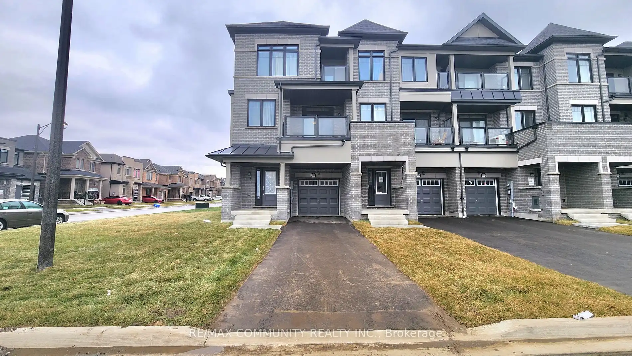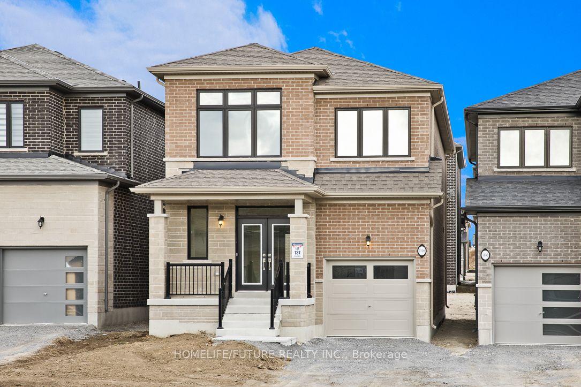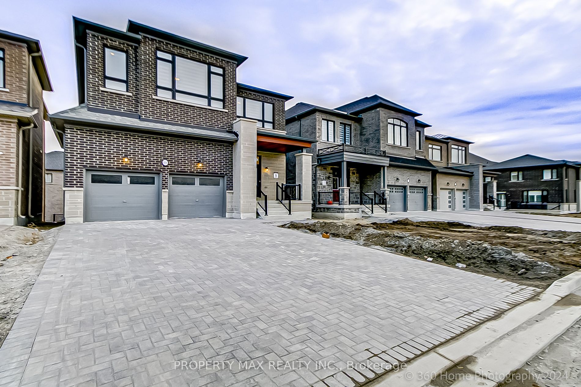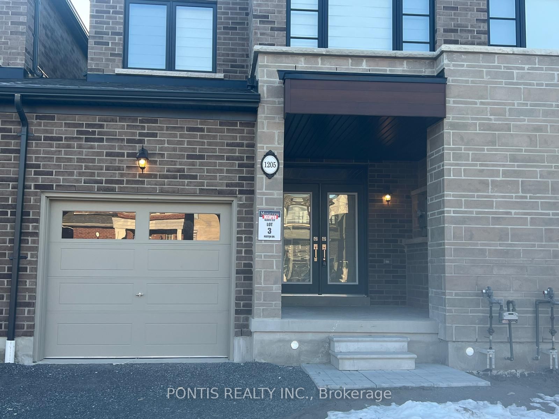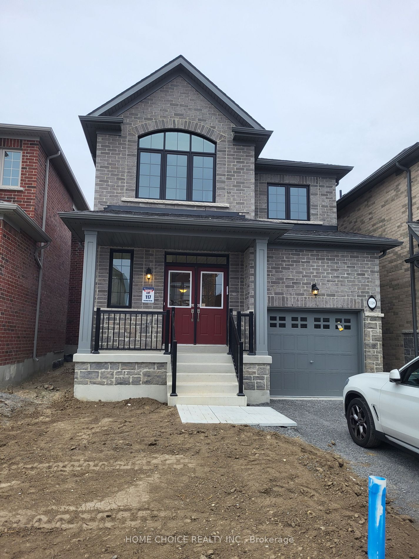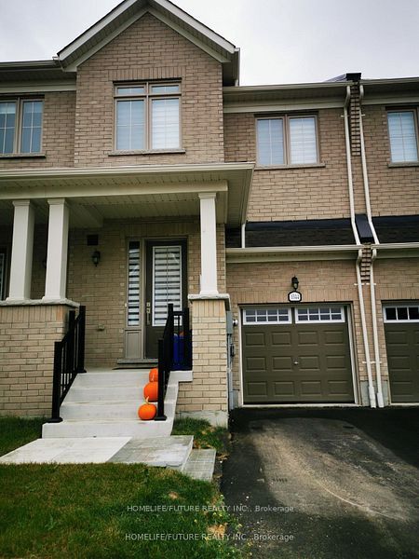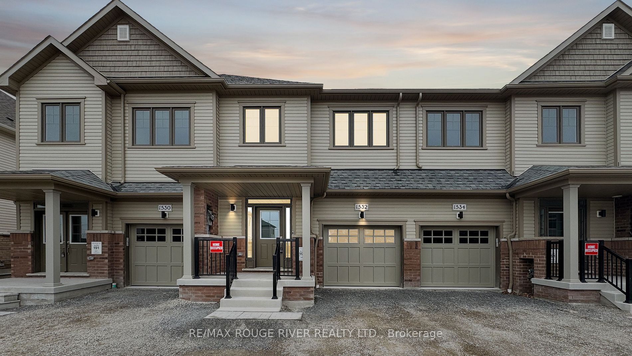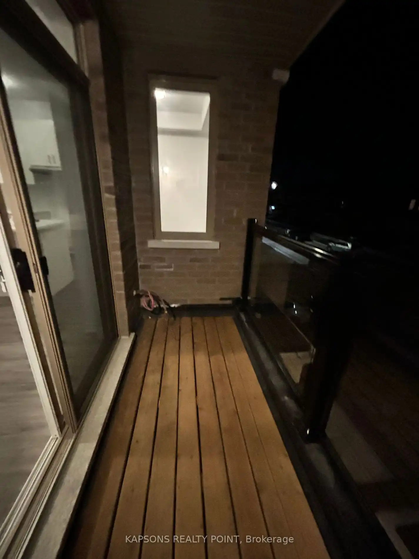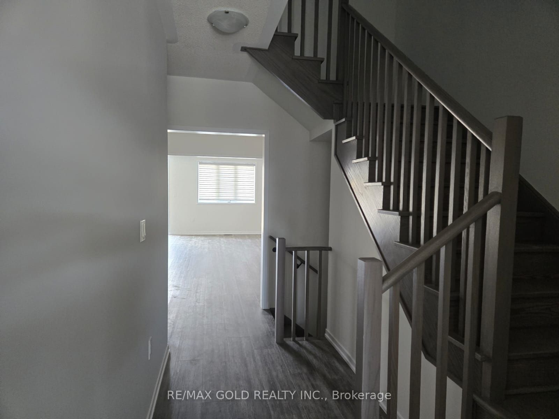Almost New 2 Bedroom 2 Full Baths Basement Apartment For Rent. Separate Side Entrance, Spacious With Lots Of Naturally Lights. Own Ensuite Laundry. 2 Parking Spots Available. Close To Shopping, Schools, Hwy 407. Looking For AAA Tenants, Couples Of Small Family Preferred. 30% Utilities. **EXTRAS** Fridge, Stove, Dishwasher, Washer/Dryer, All Blinds & Curtains
2117 Stornoway St
Kedron, Oshawa, Durham $1,900 /mthMake an offer
2 Beds
2 Baths
2 Spaces
LaundryEnsuite
E Facing
- MLS®#:
- E11919550
- Property Type:
- Detached
- Property Style:
- 2-Storey
- Area:
- Durham
- Community:
- Kedron
- Added:
- January 07 2025
- Status:
- Active
- Outside:
- Brick
- Year Built:
- Basement:
- Finished Sep Entrance
- Brokerage:
- ROYAL LEPAGE FLOWER CITY REALTY
- Lease Term:
- 1 Year
- Intersection:
- Ritson & Brittania
- Rooms:
- 7
- Bedrooms:
- 2
- Bathrooms:
- 2
- Fireplace:
- N
- Utilities
- Water:
- Municipal
- Cooling:
- Central Air
- Heating Type:
- Forced Air
- Heating Fuel:
- Gas
Sale/Lease History of 2117 Stornoway St
View all past sales, leases, and listings of the property at 2117 Stornoway St.Neighbourhood
Schools, amenities, travel times, and market trends near 2117 Stornoway StSchools
6 public & 3 Catholic schools serve this home. Of these, 9 have catchments. There are 2 private schools nearby.
Parks & Rec
4 sports fields, 4 basketball courts and 6 other facilities are within a 20 min walk of this home.
Transit
Street transit stop less than a 4 min walk away. Rail transit stop less than 10 km away.
Want even more info for this home?
