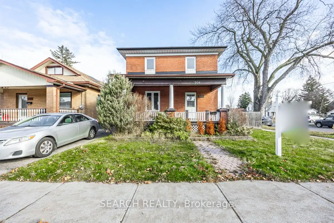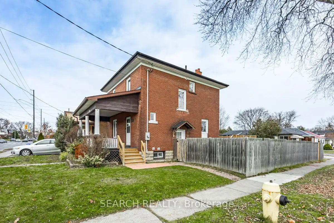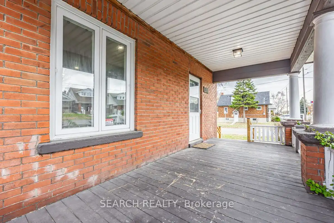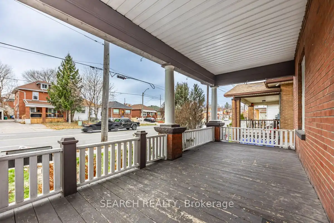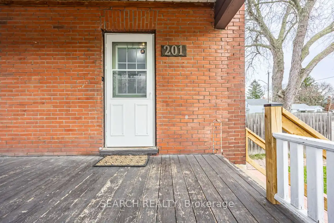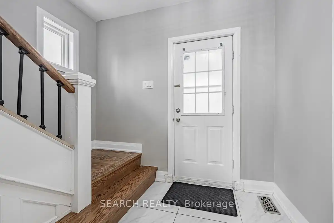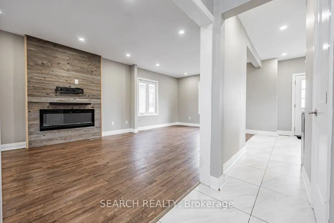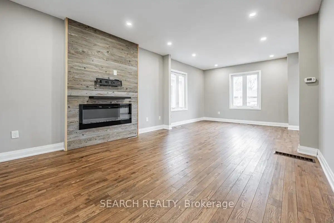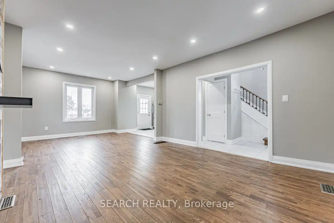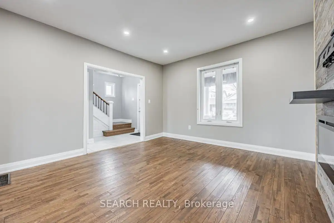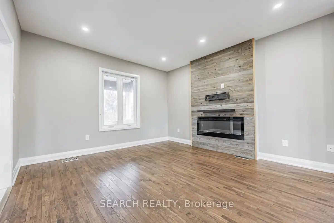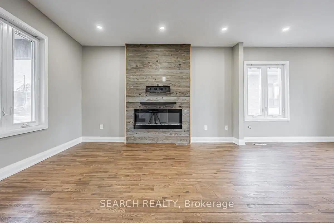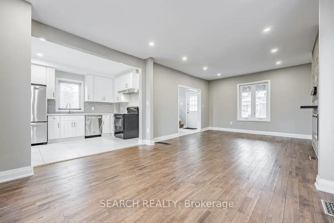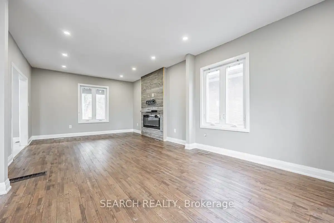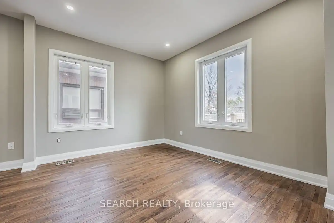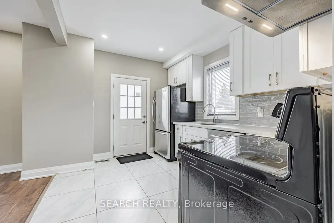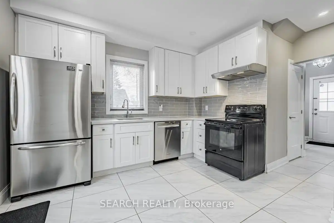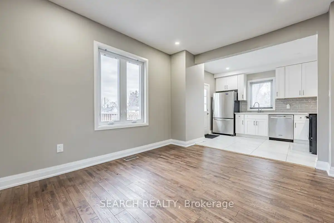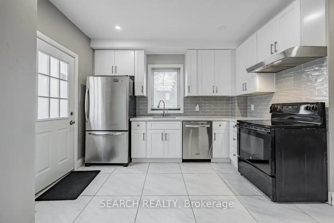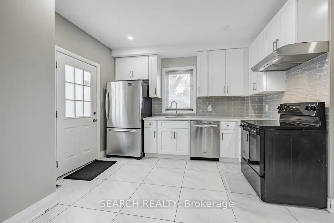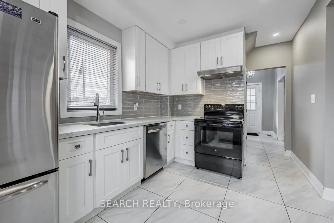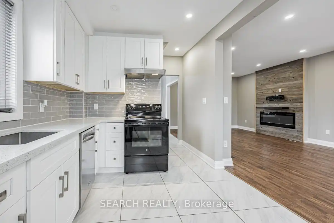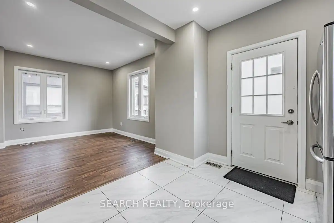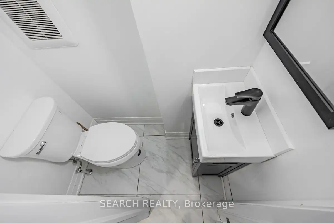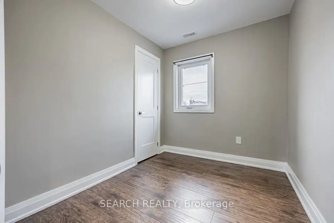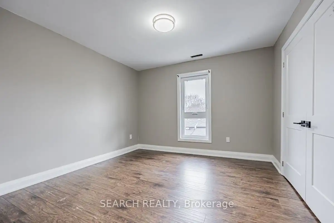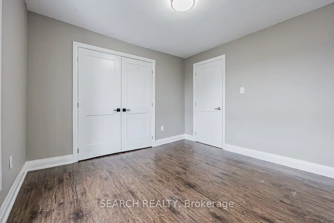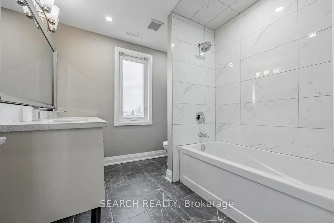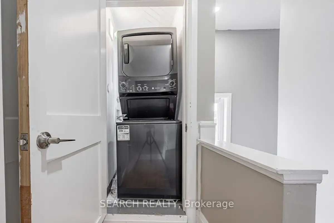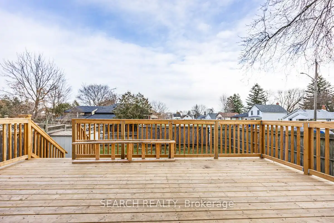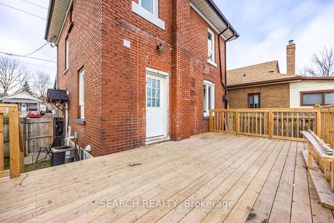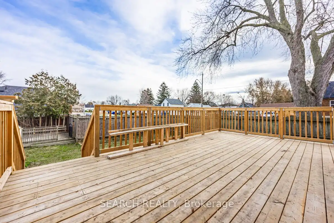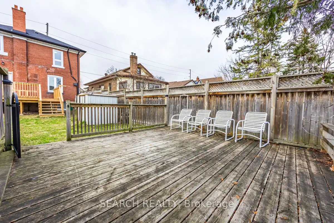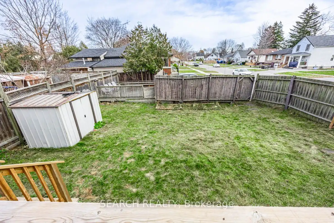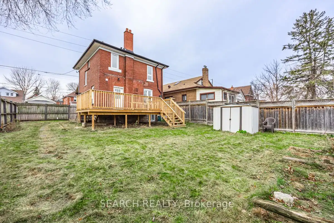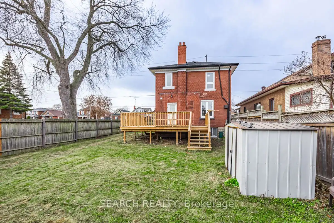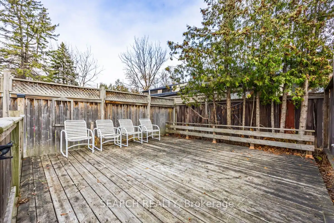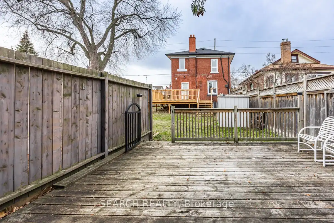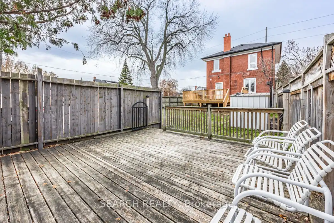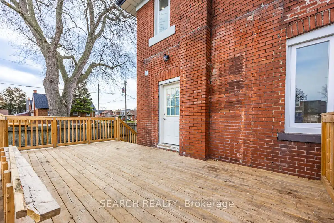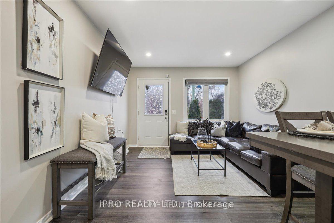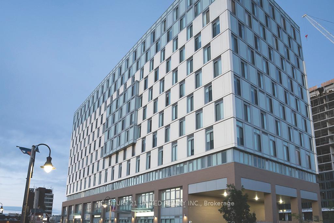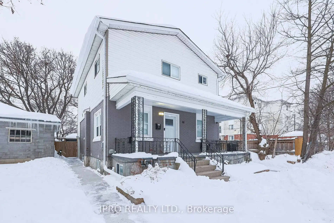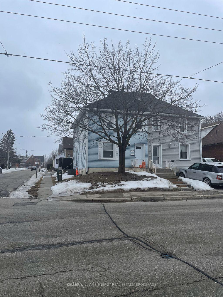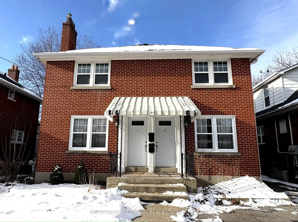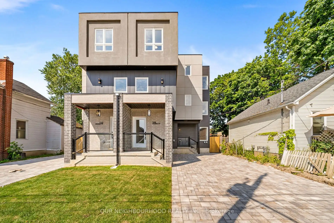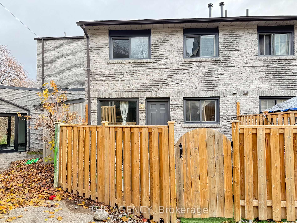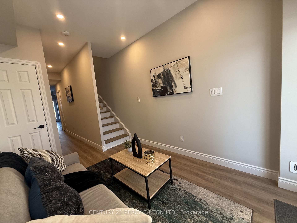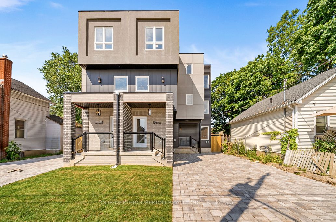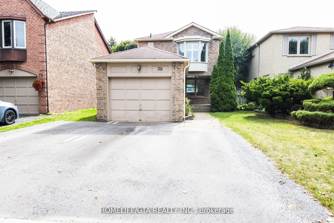Great Opportunity To Own A 3 Bedroom Two Storey Detached Home. The home is located in the desirable Central Oshawa Neighborhood. It has a bright open concept layout with a newly renovated modern kitchen with a walkout to a large yard. Private Corner Lot And A Completely Fenced Backyard Features 2 Spacious Decks. Hardwood On Main Floor & Laminate On 2nd Floor, Lots Of Natural Sunlight Through. Close To Schools, Transit, Shopping, Parks, Hwy 401 & Go Train And Much More!
#Upper - 201 Ritson Rd S
Central, Oshawa, Durham $2,250 /mth 1Make an offer
3 Beds
2 Baths
1 Spaces
LaundryEnsuite
E Facing
- MLS®#:
- E11913301
- Property Type:
- Detached
- Property Style:
- 2-Storey
- Area:
- Durham
- Community:
- Central
- Added:
- January 08 2025
- Status:
- Active
- Outside:
- Brick
- Year Built:
- Basement:
- None
- Brokerage:
- SEARCH REALTY
- Lease Term:
- 1 Year
- Intersection:
- Ritson Rd. S & King St. E
- Rooms:
- 5
- Bedrooms:
- 3
- Bathrooms:
- 2
- Fireplace:
- N
- Utilities
- Water:
- Municipal
- Cooling:
- Central Air
- Heating Type:
- Forced Air
- Heating Fuel:
- Gas
| Living | 14.76 x 12.96m |
|---|---|
| Dining | 13.12 x 10.66m |
| Kitchen | 12.46 x 9.84m |
| Prim Bdrm | 11.81 x 10.99m |
| 2nd Br | 10.99 x 9.84m |
| 3rd Br | 9.51 x 9.35m |
Sale/Lease History of #Upper - 201 Ritson Rd S
View all past sales, leases, and listings of the property at #Upper - 201 Ritson Rd S.Neighbourhood
Schools, amenities, travel times, and market trends near #Upper - 201 Ritson Rd SSchools
4 public & 4 Catholic schools serve this home. Of these, 8 have catchments. There are 2 private schools nearby.
Parks & Rec
6 ball diamonds, 4 playgrounds and 2 other facilities are within a 20 min walk of this home.
Transit
Street transit stop less than a 1 min walk away. Rail transit stop less than 4 km away.
Want even more info for this home?
