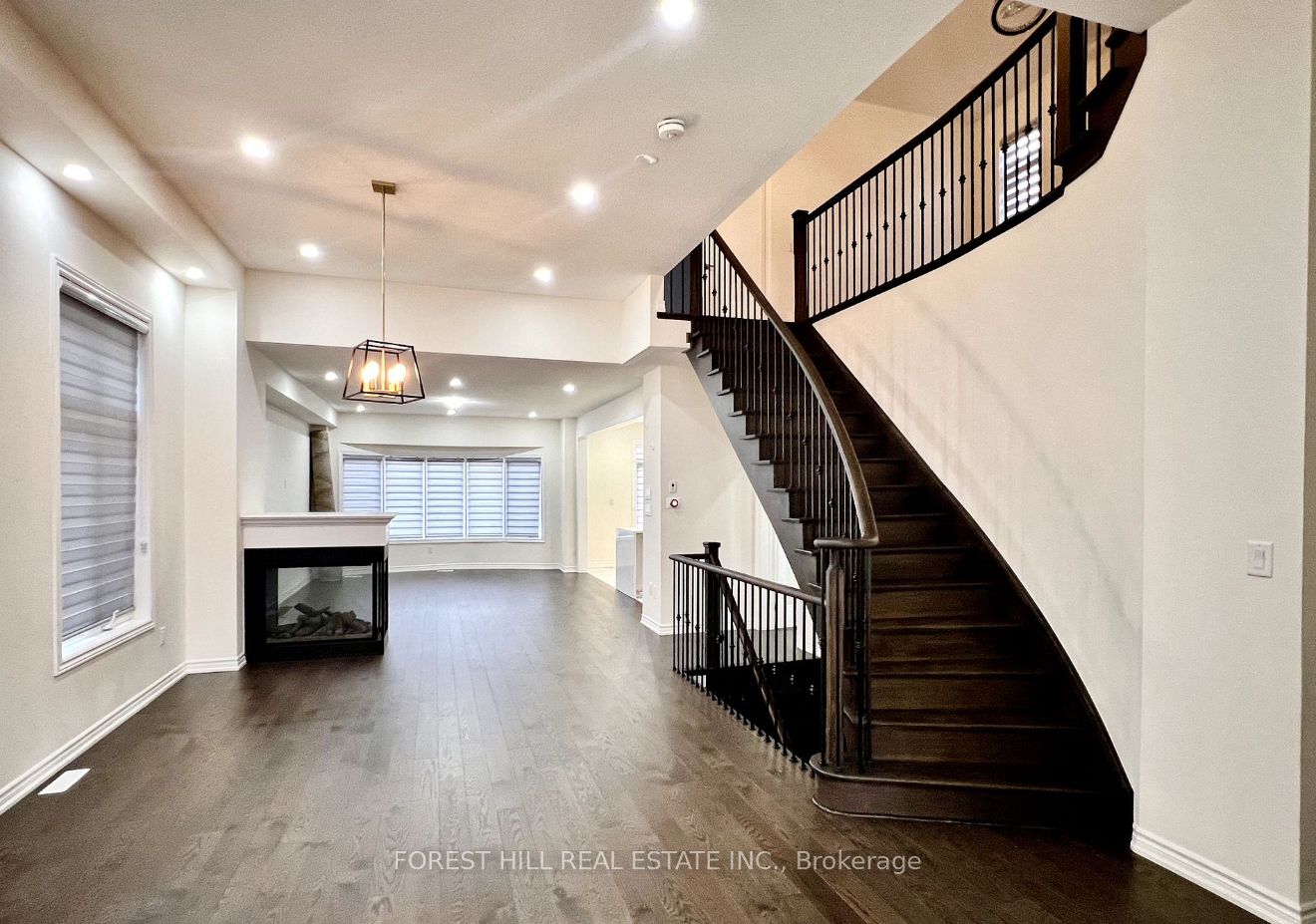Welcome to 3 Morley Crescent, Whitby. Step into over 3,000 square feet of pure luxury in the prestigious Medallion Homes enclave located in the family friendly neighbourhood in North Whitby! This meticulously maintained, stunning detached residence offers everything your family desires: soaring 11' ceilings on the main floor, 4 generously sized bedrooms, a main-floor home office, a spacious loft, and a beautifully finished rec room in the basement. The chefs kitchen is a showstopper, featuring upgraded tall cabinets, quartz countertops, and premium KitchenAid appliances, including a built-in gas range, microwave, and oven. Gleaming hardwood floors, smooth ceilings, and zebra blinds add to the modern elegance of this home. Retreat to the primary suite, it offers a large walk-in closet and a spa-like 5-piece ensuite with a standalone tub and frameless glass shower. Every bedroom enjoys private or semi-private access to a bathroom, ensuring comfort and convenience for the whole family. Situated in a serene neighborhood surrounded by newly built homes, it falls within the highly sought-after Fallingbrook Public School; Sinclair Secondary School catchment, this home is just minutes from Hwy 401/407/412, shops, restaurants, parks, and conservation areas.
3 Morley Cres
Rolling Acres, Whitby, Durham $4,200 /mthMake an offer
4 Beds
4 Baths
3000-3500 sqft
2 Spaces
LaundryEnsuite
S Facing
- MLS®#:
- E11906984
- Property Type:
- Detached
- Property Style:
- 2-Storey
- Area:
- Durham
- Community:
- Rolling Acres
- Added:
- January 04 2025
- Status:
- Active
- Outside:
- Brick
- Year Built:
- 0-5
- Basement:
- Part Fin
- Brokerage:
- FOREST HILL REAL ESTATE INC.
- Lease Term:
- 1 Year
- Intersection:
- Taunton Road/Anderson Street
- Rooms:
- 10
- Bedrooms:
- 4
- Bathrooms:
- 4
- Fireplace:
- Y
- Utilities
- Water:
- Municipal
- Cooling:
- Central Air
- Heating Type:
- Forced Air
- Heating Fuel:
- Gas
| Dining | 3.71 x 7.98m 2 Way Fireplace, Hardwood Floor, Combined W/Living |
|---|---|
| Library | 3.05 x 3.05m Large Window, French Doors, Hardwood Floor |
| Kitchen | 3.91 x 2.74m Centre Island, Breakfast Area, Breakfast Bar |
| Breakfast | 3.91 x 2.74m O/Looks Backyard, Open Concept, Tile Floor |
| Family | 4.42 x 5.79m 2 Way Fireplace, O/Looks Backyard, Hardwood Floor |
| Prim Bdrm | 5.49 x 3.66m 5 Pc Ensuite, Coffered Ceiling, W/I Closet |
| 2nd Br | 3.86 x 3.51m 4 Pc Ensuite, Vaulted Ceiling, Double Closet |
| 3rd Br | 3.66 x 3.51m 4 Pc Ensuite, Double Closet, Large Window |
| 4th Br | 3.66 x 3.35m 4 Pc Ensuite, Double Closet, Large Window |
| Loft | 3.15 x 4.42m Hardwood Floor, Open Concept |
| Rec | 4.17 x 5.69m Broadloom, Above Grade Window |
Sale/Lease History of 3 Morley Cres
View all past sales, leases, and listings of the property at 3 Morley Cres.Neighbourhood
Schools, amenities, travel times, and market trends near 3 Morley CresInsights for 3 Morley Cres
View the highest and lowest priced active homes, recent sales on the same street and postal code as 3 Morley Cres, and upcoming open houses this weekend.
* Data is provided courtesy of TRREB (Toronto Regional Real-estate Board)































