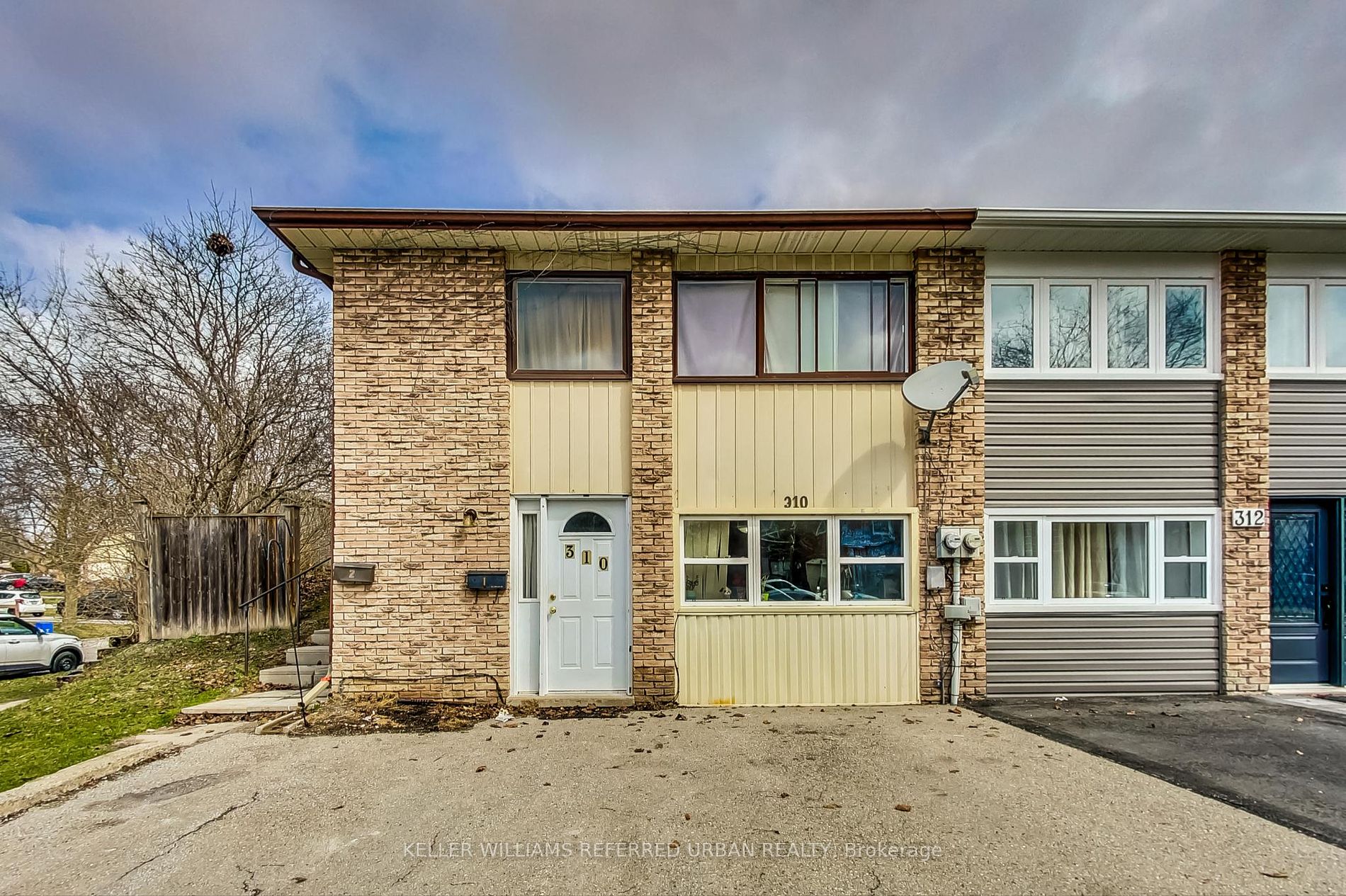Looking for an all-inclusive home? This is the perfect place for you! This 2-bedroom home is ideally situated near essential amenities, including grocery stores, schools, parks, and restaurants. It features 2 comfortable bedrooms, 1 washroom, a spacious dining and kitchen area, and its own ensuite laundry for added convenience. Enjoy easy access to transit services, making commuting a breeze. In the warmer months, relax and unwind in your private backyard, perfect for summer enjoyment. Don't miss out on this incredible opportunity to live in a well-located and functional space.
310 Ormond Dr #Main
Samac, Oshawa, Durham $2,200 /mthMake an offer
2 Beds
1 Baths
700-1100 sqft
1 Spaces
E Facing
- MLS®#:
- E11899554
- Property Type:
- Semi-Detached
- Property Style:
- Backsplit 3
- Area:
- Durham
- Community:
- Samac
- Added:
- December 20 2024
- Lot Frontage:
- 27.98
- Lot Depth:
- 91.19
- Status:
- Active
- Outside:
- Brick
- Year Built:
- 31-50
- Basement:
- Apartment
- Brokerage:
- KELLER WILLIAMS REFERRED URBAN REALTY
- Lease Term:
- 1 Year
- Lot (Feet):
-
91
27
- Lot Irregularities:
- 110.76 ft x 27.98 ft x 11.21 ft x 11.21
- Intersection:
- Ritson Rd N & Ormond Drive
- Rooms:
- 5
- Bedrooms:
- 2
- Bathrooms:
- 1
- Fireplace:
- N
- Utilities
- Water:
- Municipal
- Cooling:
- None
- Heating Type:
- Forced Air
- Heating Fuel:
- Gas
| Kitchen | 6.5 x 2.7m Double Sink, Window, Ceramic Floor |
|---|---|
| Living | 6.1 x 3m Hardwood Floor, Window |
| Dining | 6.1 x 3m Hardwood Floor, Window |
| Br | 4 x 2.7m Closet, Window |
| 2nd Br | 3.2 x 2.3m Closet, Window |
Property Features
Fenced Yard
Hospital
Level
Public Transit
School
Sale/Lease History of 310 Ormond Dr #Main
View all past sales, leases, and listings of the property at 310 Ormond Dr #Main.Neighbourhood
Schools, amenities, travel times, and market trends near 310 Ormond Dr #MainInsights for 310 Ormond Dr #Main
View the highest and lowest priced active homes, recent sales on the same street and postal code as 310 Ormond Dr #Main, and upcoming open houses this weekend.
* Data is provided courtesy of TRREB (Toronto Regional Real-estate Board)





















