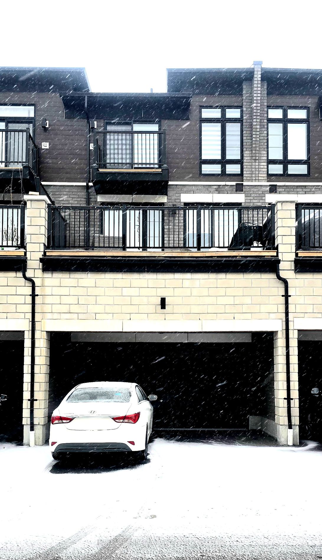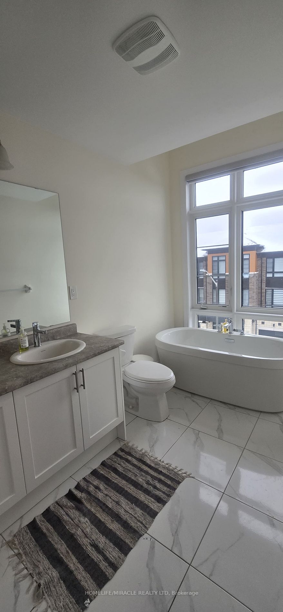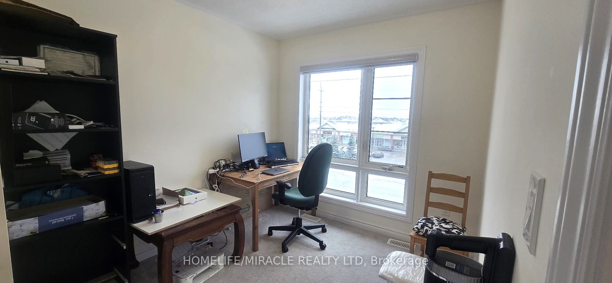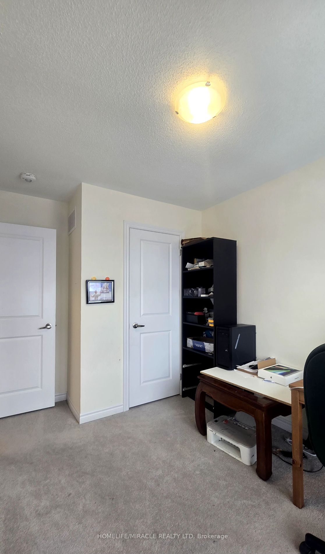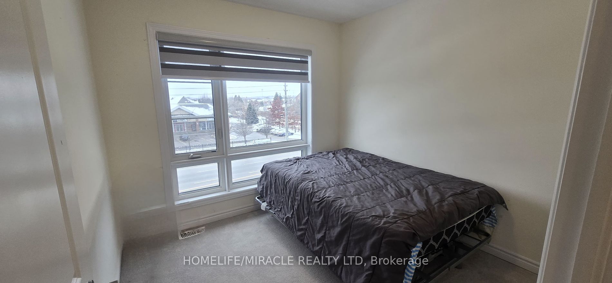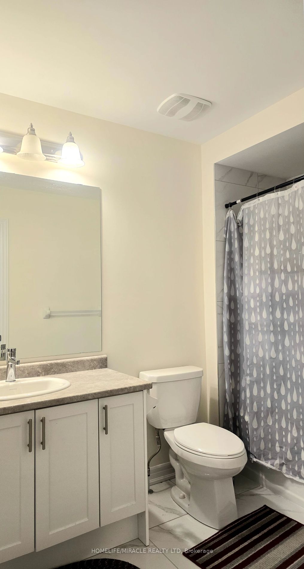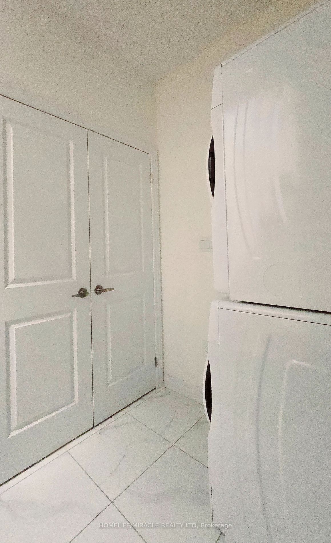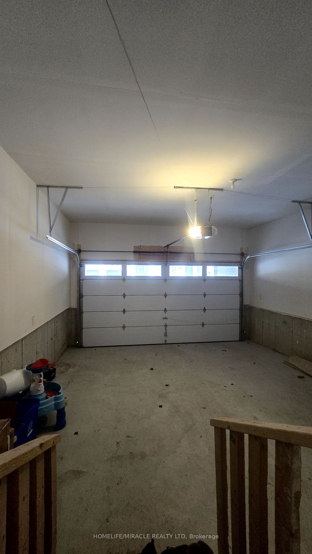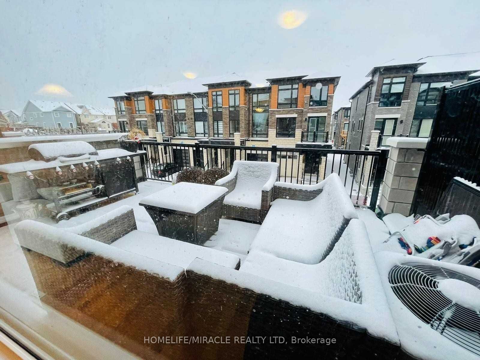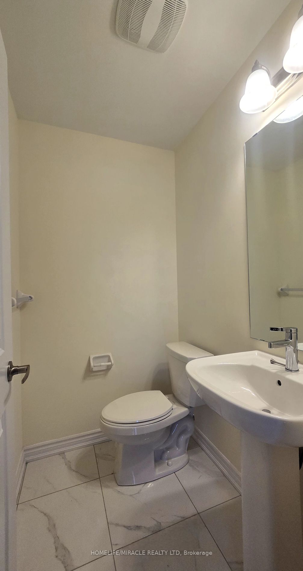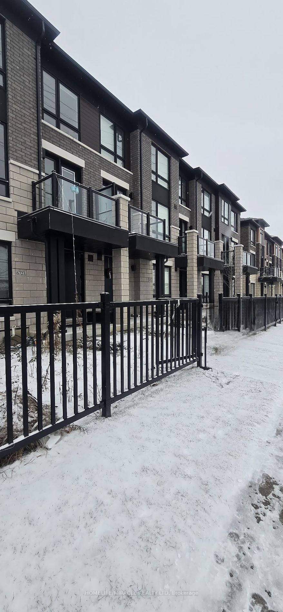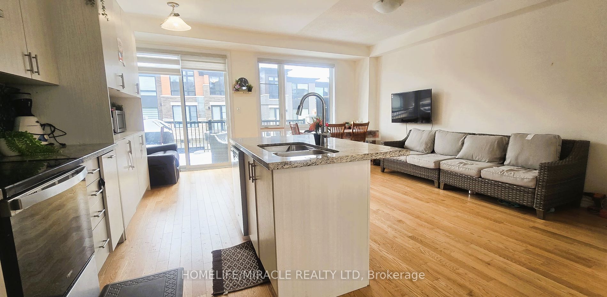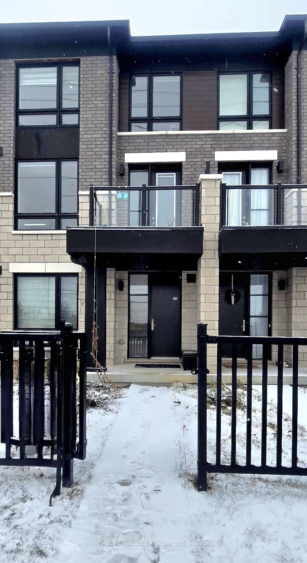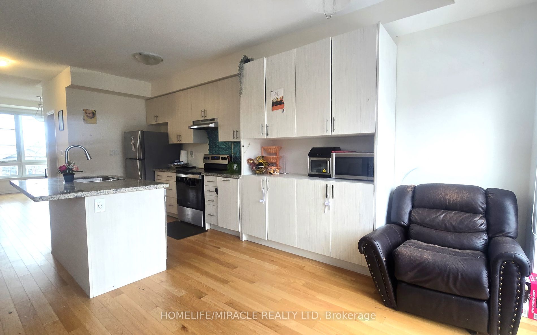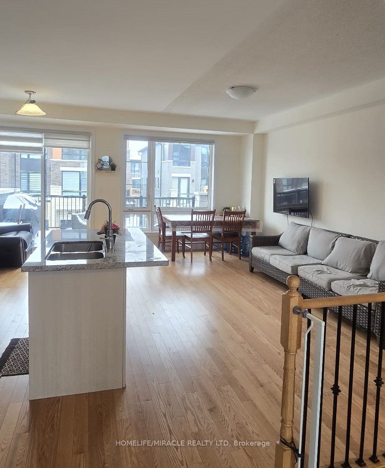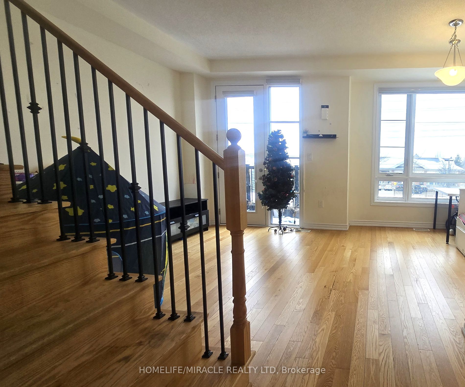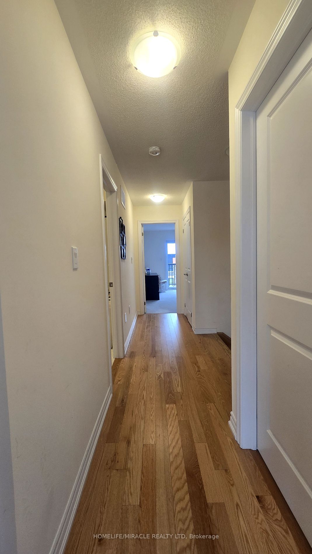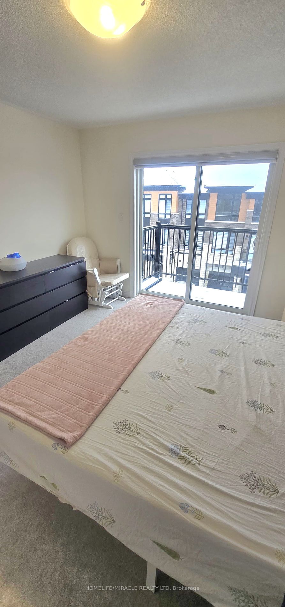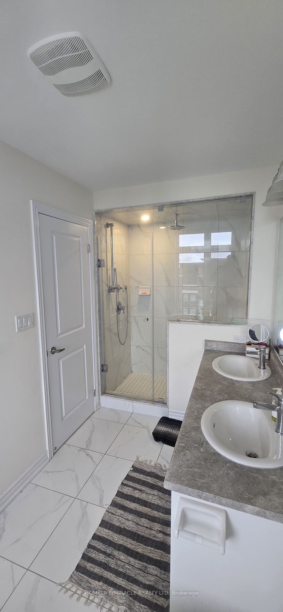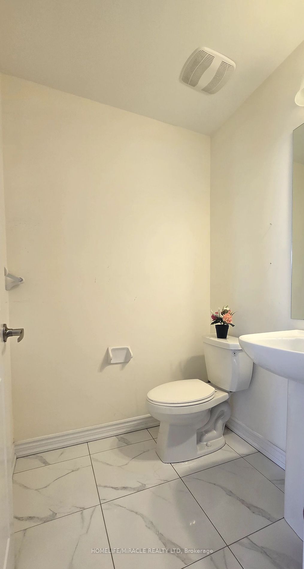Bright & Spacious 3+1 Bedrooms W/4 Bathrooms Executive TH in the Beautiful Community Of Brooklyn. Approx. 1906 Sq. Ft. Open Concept Features Hardwood Floors On The Main & 2nd Floor, Oak Staircase, 9' Ceilings, Upgraded Kitchen Countertop, Breakfast Area With W/O To Large Terrace, Large Windows. Primary Bedroom Features W/O To Balcony. More Space!! Good Size Rec Room/ 4th BD W/PWD on The Ground Flood, Ground Floor Laundry W/ Garage Access. Unfinished Basement W/Cold Room & Plenty Of Storage. Steps To parks, Schools. Shops, Public Transit. Quick Access To Hwy 412 & 407.
ELFs, Stacked Washer & Dryer, S/S Fridge, Stove, B/I Dishwasher & Window Blinds.
