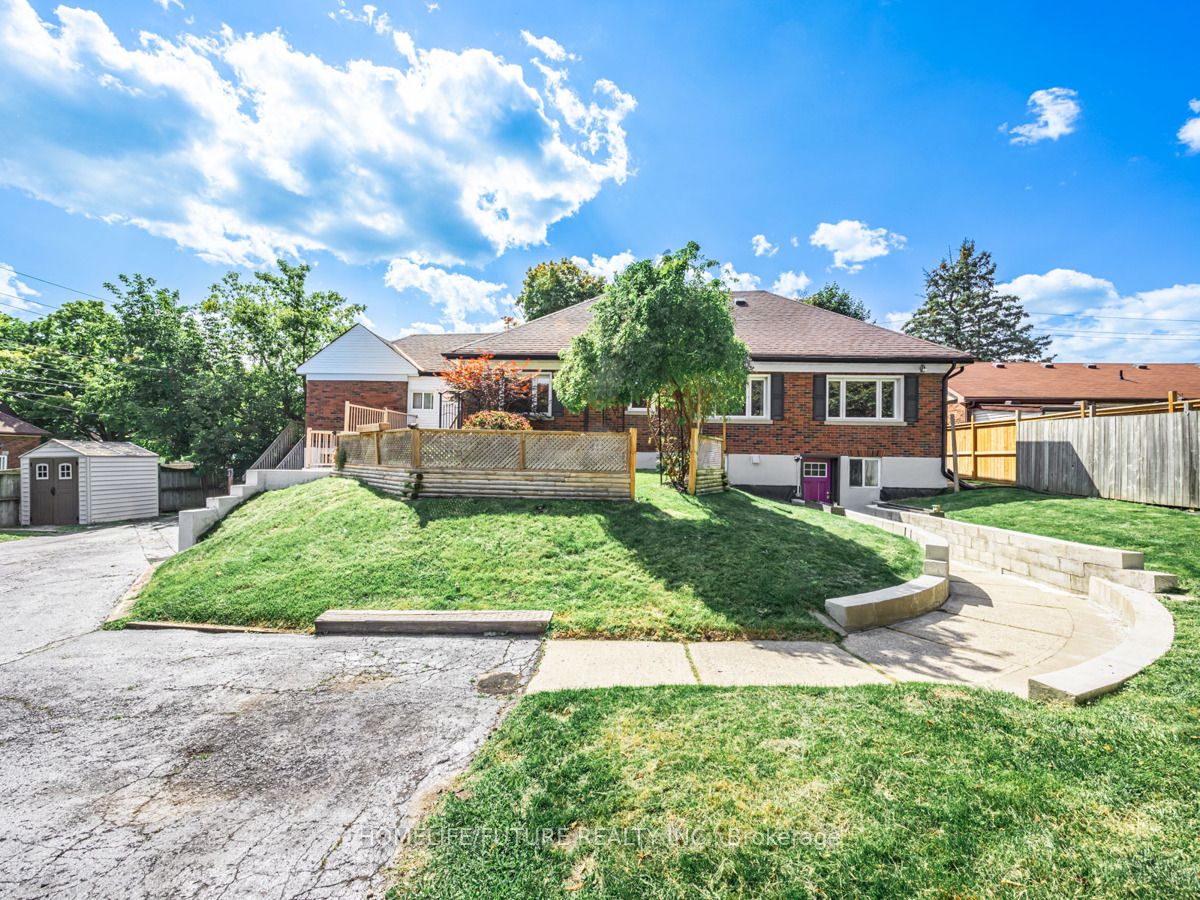Welcome To 113 Harmony N, Oshawa Lower Unit. Walk-Out Bsmt Has 3 Lrg Brs & A Den, 2 Baths, Lots Of Oversized Windows, Very Bright, Newer Kitchen W/ Movable Center Island, Primary BR Has 3-Piece En-Suite & Walk-In Closet. Amazed By The SPACE! Each Unit Has Laundry. Stunning Legal (Basement) Apartment Will Be Available For Rent Starting January 1, 2025, In A Highly Convenient Location In Oshawa. Situated Near The Major Intersection This Beautiful Unit Offers A Modern And Comfortable Living Space, Perfect For Families Or Professionals. Its Just A 5-Minute Drive To Walmart Plaza And Within Walking Distance Of Local Parks And Schools, Making It An Ideal Spot For Convenience And Accessibility.
Apartment Tenant Pay 40% Of All Utilities. Allocated Parking, Snow Removal And Lawn Maintenance Is Tenants Responsibility.












