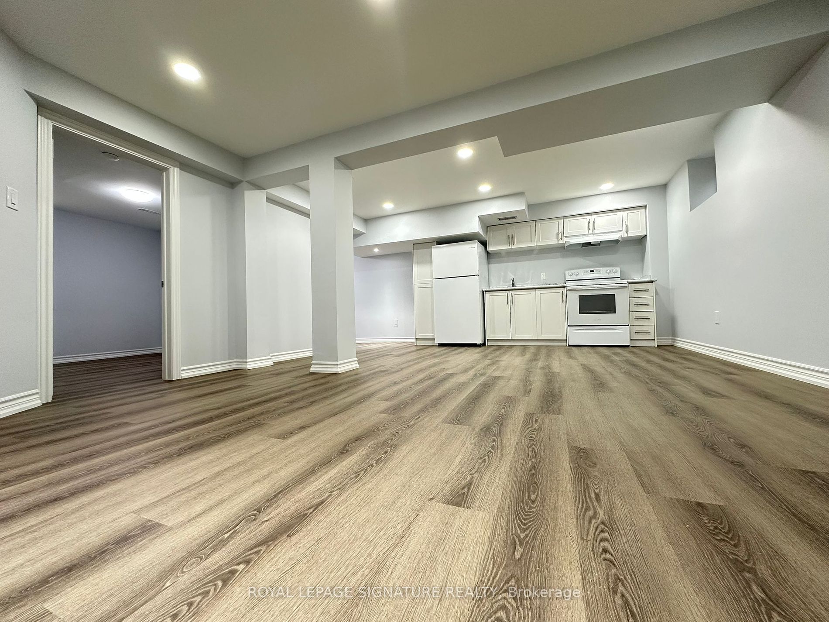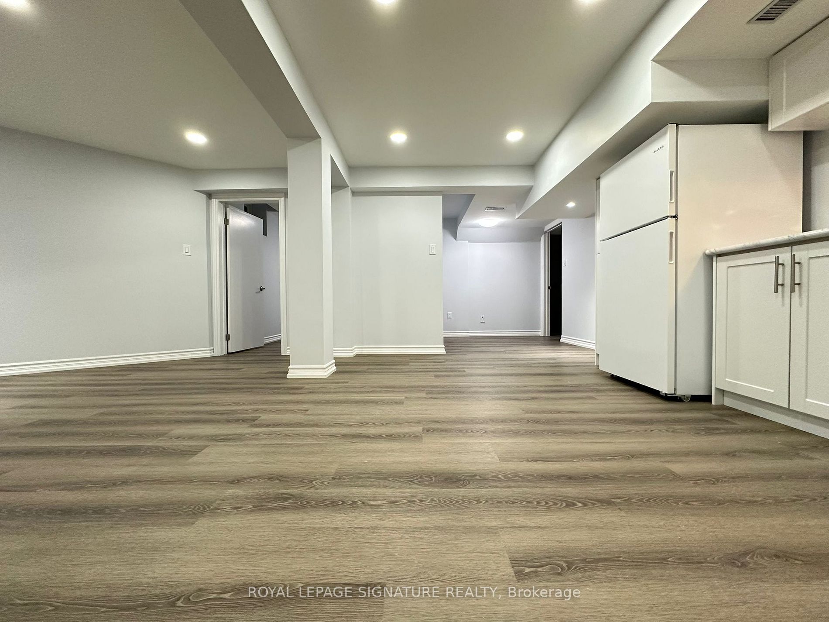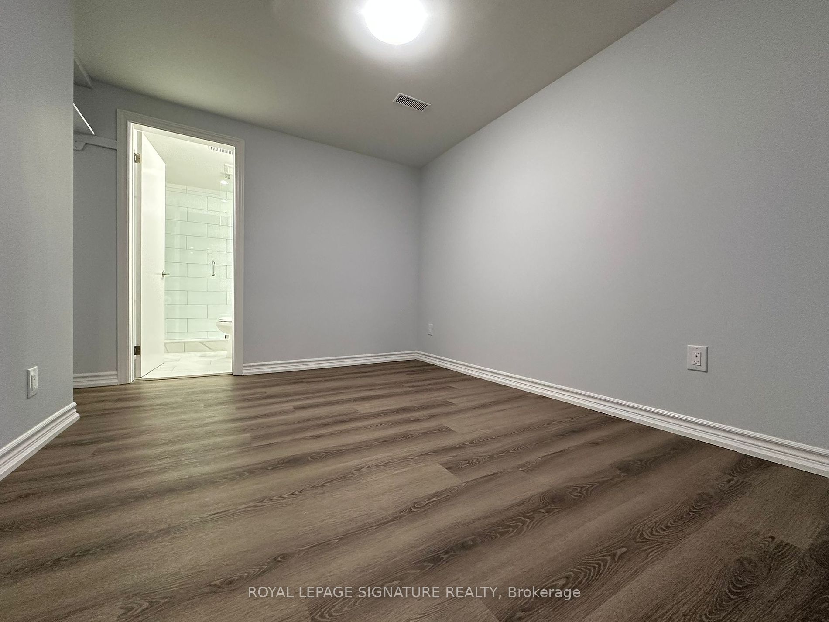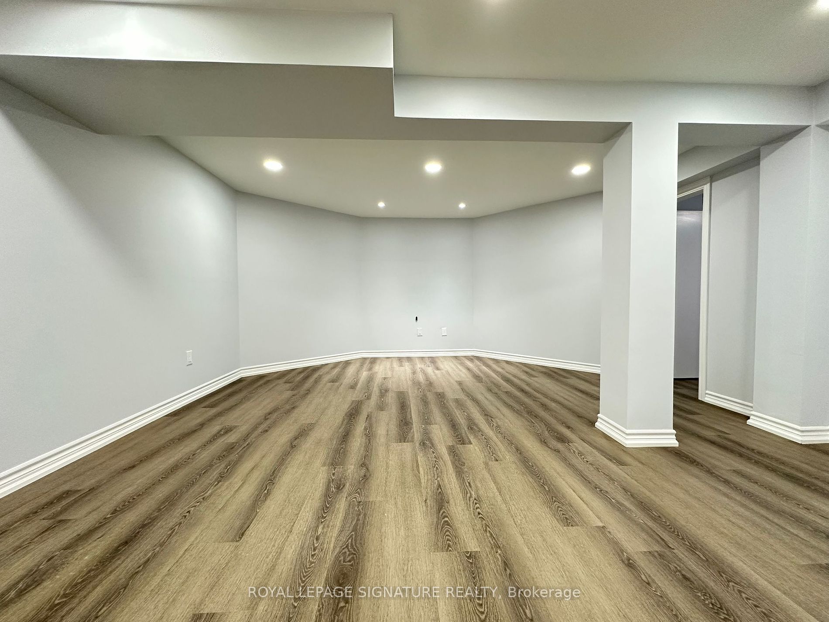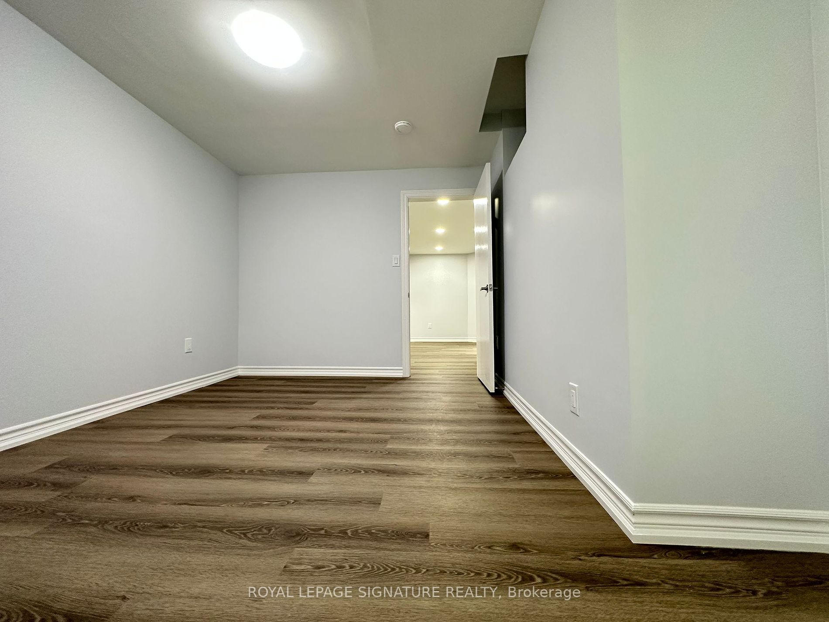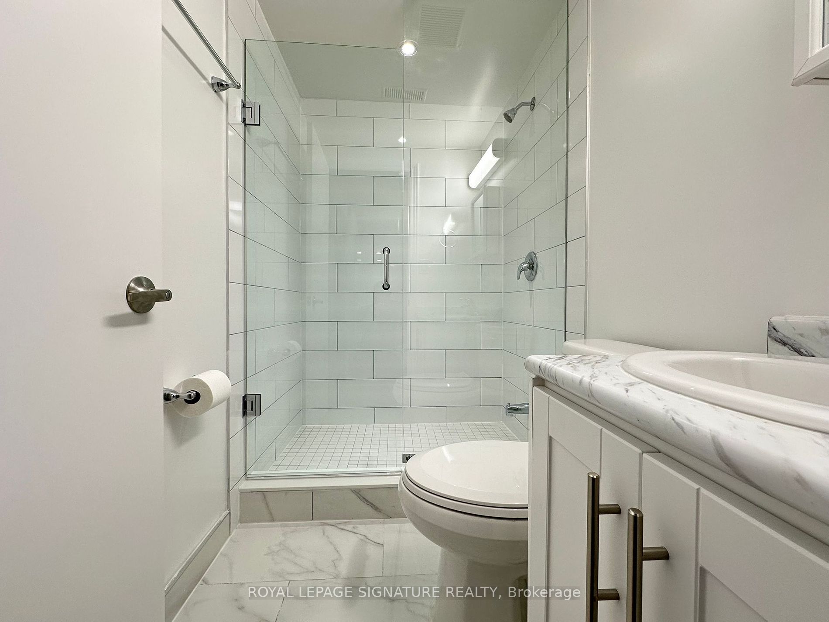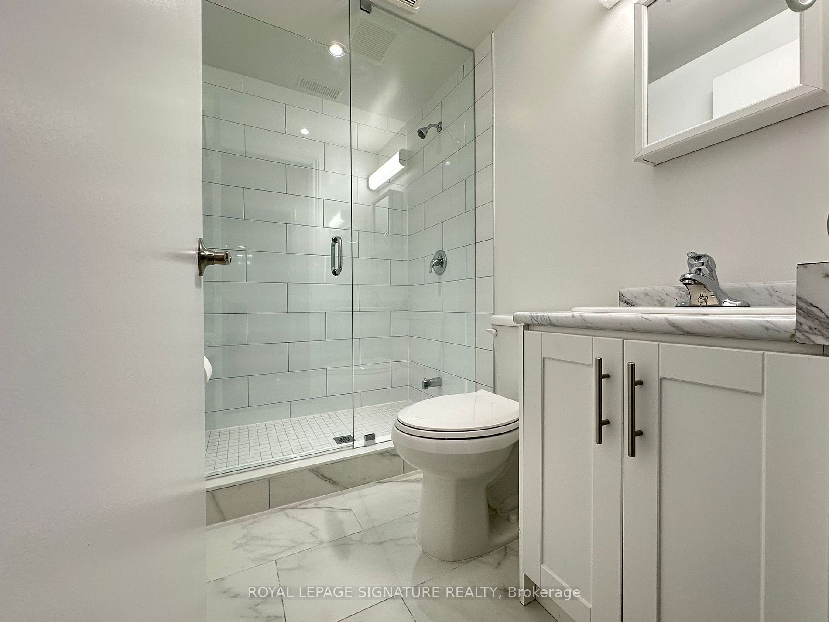Move-in Ready self contained 1 bedroom + den apartment in sought after Central West, Ajax. Located at the intersection of Church St and Kingston Rd. Features include a separate entrance, new appliances, shared laundry, luxury vinyl throughout, pot lights, high ceilings, 3pc washroom with glass shower. A bright open neutrally painted approx 800 - 900SF+ purpose built functional open concept layout equipped with gas forced air heating and central air conditioning, this is a warm fully insulated basement you will not be cold. Tenant Responsible for 20% Utilities
The home is located in a well established executive neighbourhood minutes from 401, 407, 412, and public transit minutes away with main public amenities/ conveniences nearby.
