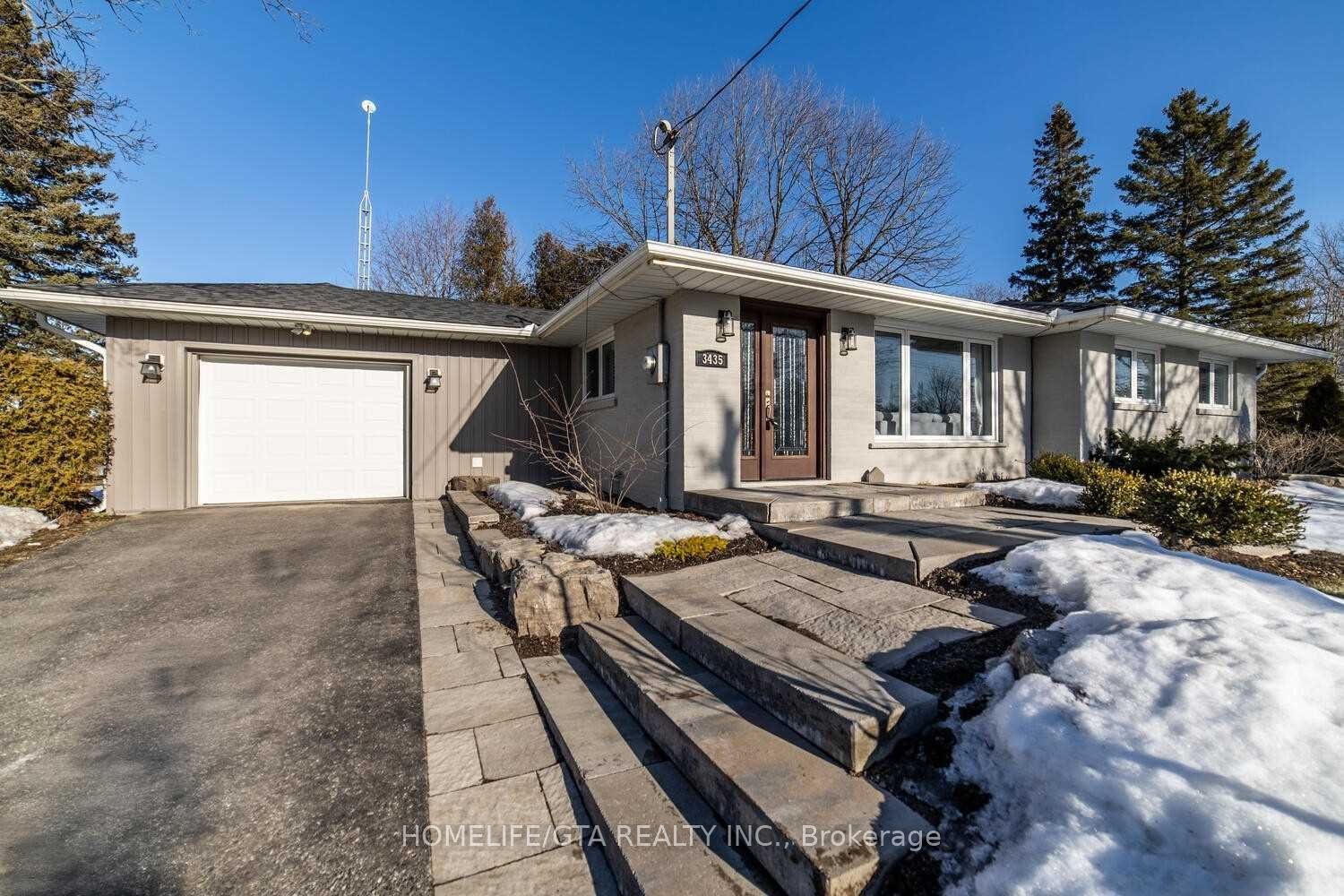Located In The Village Of Columbus, This Bungalow Is Situated On A Mature, Private 141' X 128.70' Lot With No Neighbors Behind. Well maintained Bright, Open Concept Kitchen With Quartz Counters, Ceramic Backsplash, Center Island With Breakfast Bar And Tons Of Storage. Living/Dining Combination With Gorgeous Hardwood Floors. 3 Spacious Bedrooms And 2Bathrooms. Professionally Finished Basement With Rec Room, Bedroom, Additional Bathroom And Tons Of Large Windows. Convenient Garage Access From The Main Floor. Minutes To Shopping, 407 And Schools. Country Living At Its Best With All The Amenities!
Tenant Buys & Content Insurance & Pays All Utilities.
