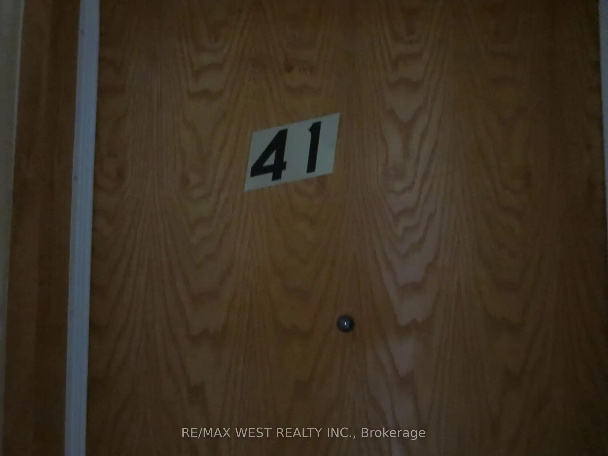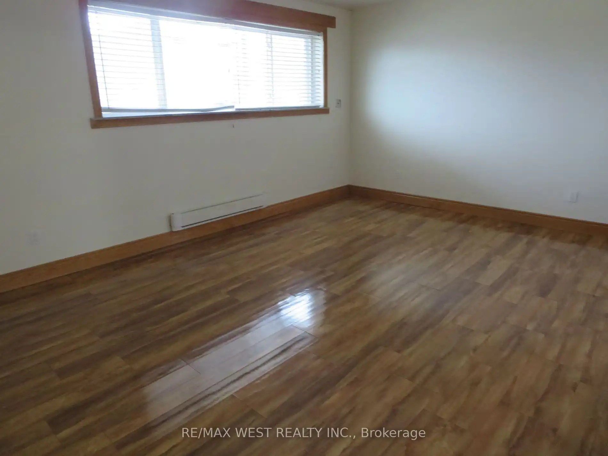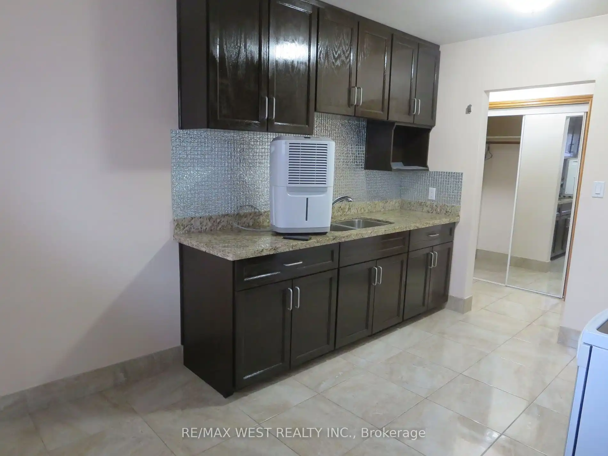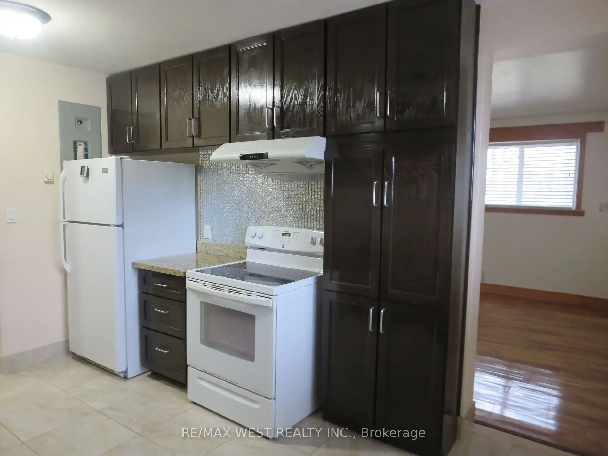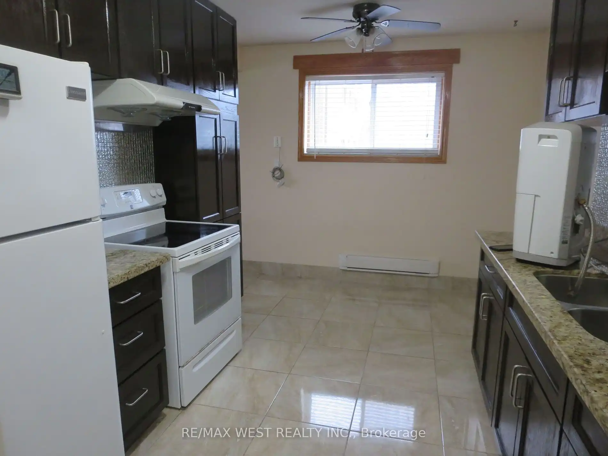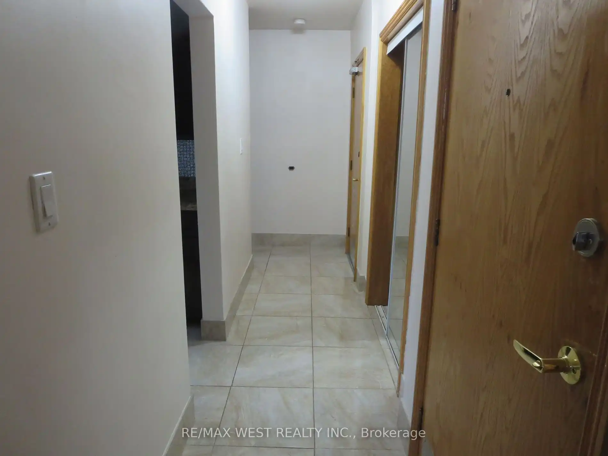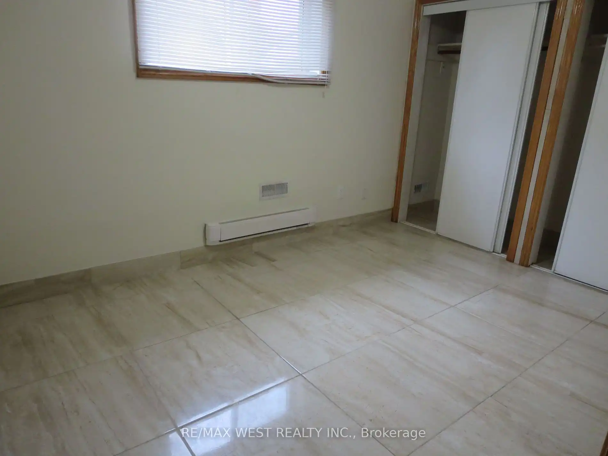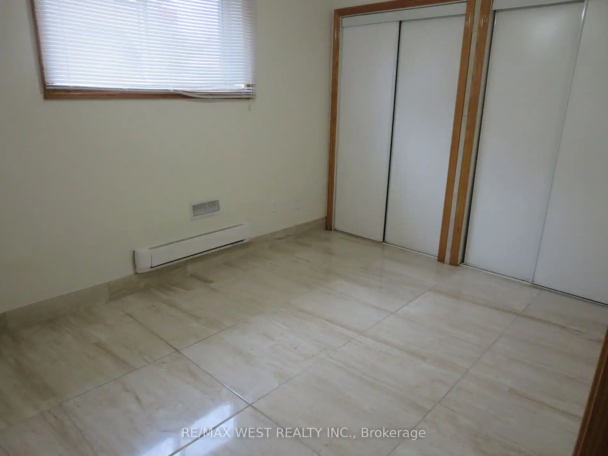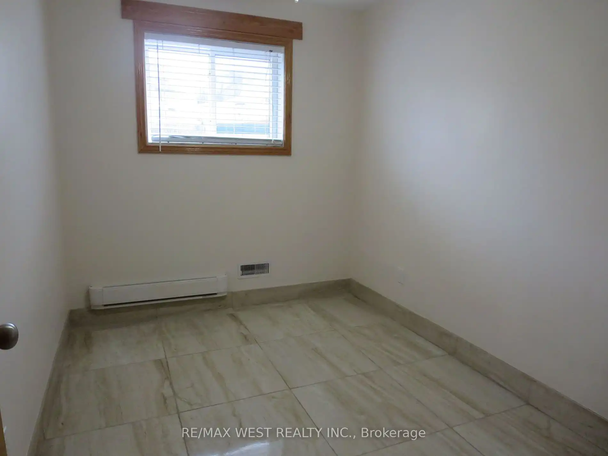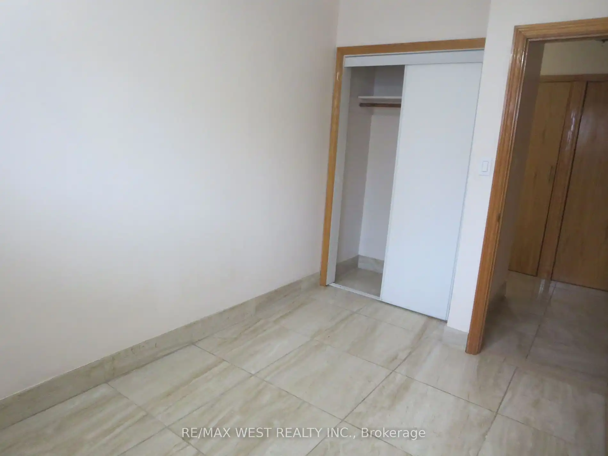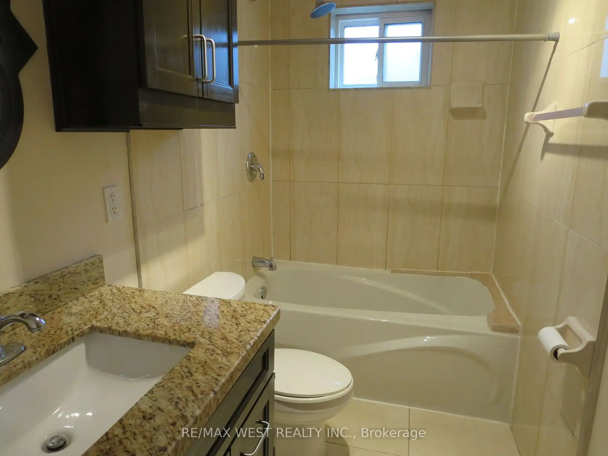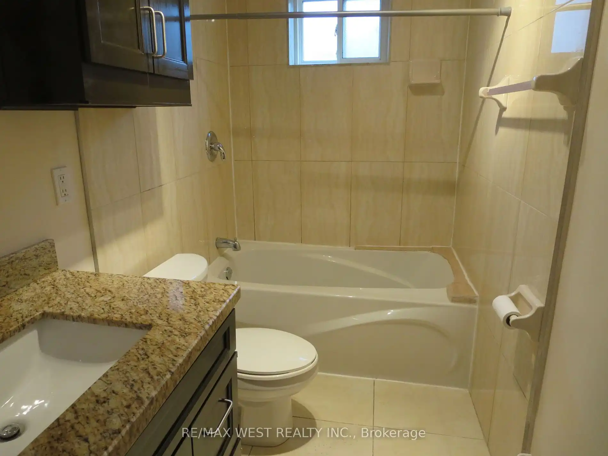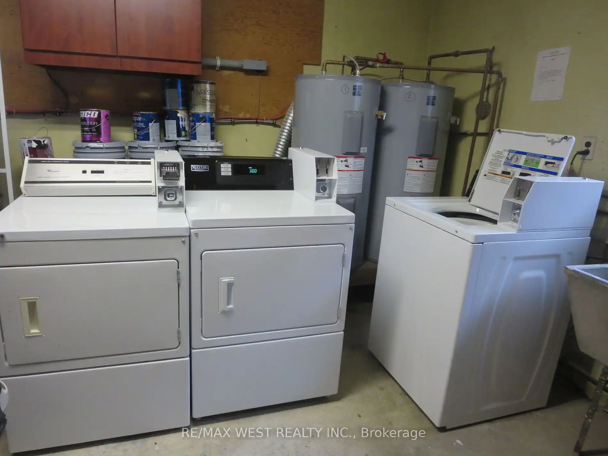You can can easily make this your home. This sunlit, clean, and very spacious unit in a six plex in Oshawa's established community offers 2 bedrooms with Laminate flooring in the bedrooms and living area, as well as ceramic flooring in the bathroom, kitchen, kitchen and hallway. The open concept layout and included light fixtures enhance the living space, and the property backs onto a a serene green space. Large windows allow ample natural light. Perfect for a family, it is conveniently located just minutes away from schools, the 401, and all essential amenities. please note, the building is not equipped for handicap. Coin laundry available in the basement for the convenience of the tenant **EXTRAS** Includes Fridge, Stove and Hood Range. Utilities- electricity is the responsibility of the tenant. No smoking indoors and No pets due to allergies. No window AC installation. Portable AC is allowed
#41 - 429 Austen Crt
Donevan, Oshawa, Durham $2,150 /mthMake an offer
2 Beds
1 Baths
1 Spaces
LaundryCoin Operated
E Facing
- MLS®#:
- E11823872
- Property Type:
- Multiplex
- Property Style:
- Apartment
- Area:
- Durham
- Community:
- Donevan
- Added:
- December 02 2024
- Status:
- Active
- Outside:
- Brick
- Year Built:
- 31-50
- Basement:
- None
- Brokerage:
- RE/MAX WEST REALTY INC.
- Lease Term:
- 1 Year
- Intersection:
- Farwell st and Shakespeare ave
- Rooms:
- 5
- Bedrooms:
- 2
- Bathrooms:
- 1
- Fireplace:
- N
- Utilities
- Water:
- Municipal
- Cooling:
- None
- Heating Type:
- Baseboard
- Heating Fuel:
- Electric
| Living | 5.5 x 4.7m Hardwood Floor , Large Window |
|---|
Property Features
Hospital
Library
Place Of Worship
Rec Centre
School
