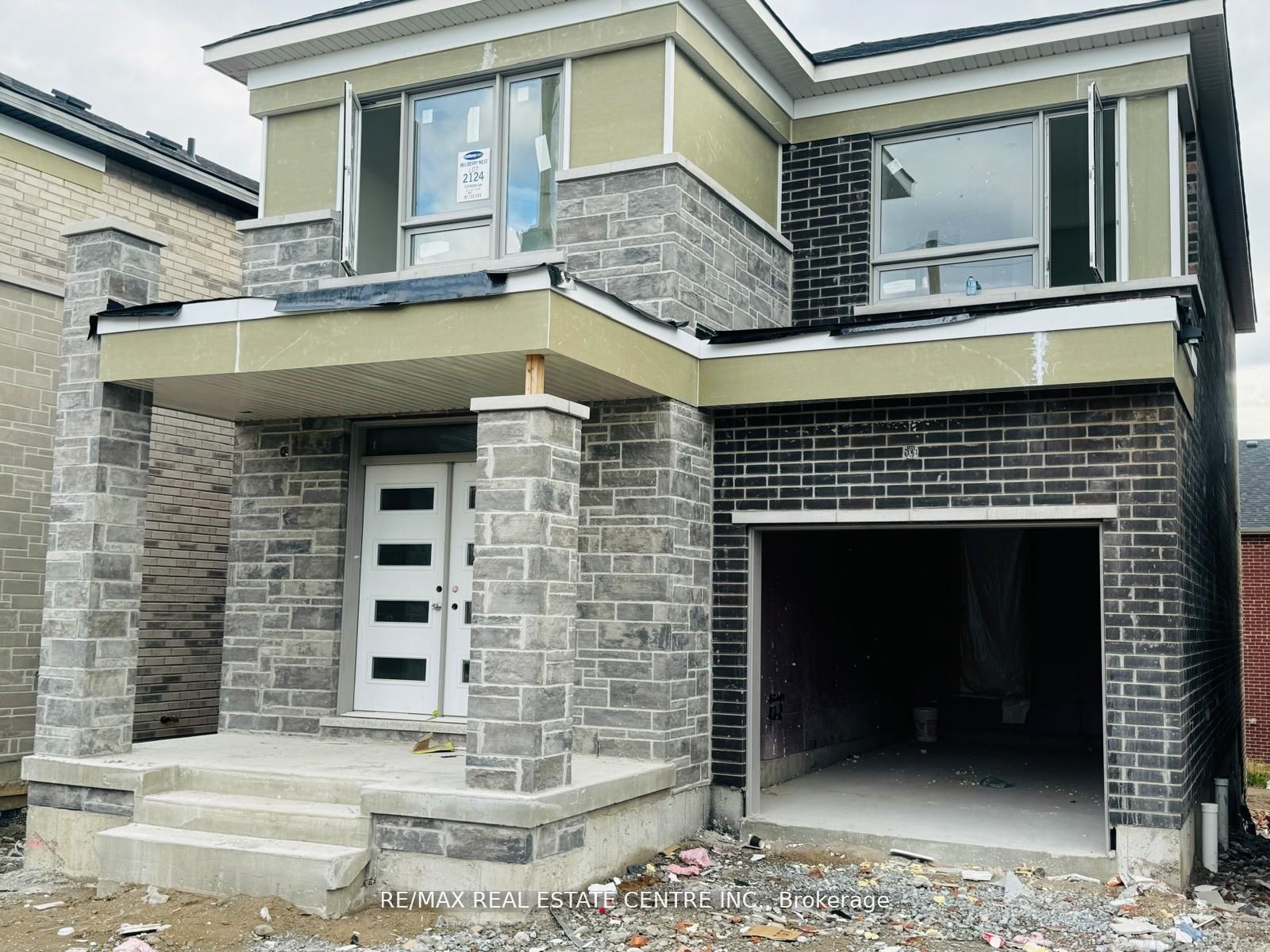This stunning property boasts 4 spacious bedrooms and three modern bathrooms, offering ample space for comfortable living. With its contemporary design, high-end finishes, and a prime location, this Detached presents an excellent opportunity for a luxurious and convenient lifestyle. Don't miss the chance to own this beautiful home in one of Pickering's most sought-after neighbourhoods. 9' Ceiling on Ground Floor .Smooth Ceilings on Ground Floor .Stained Oak Stairs .(Stone Product Composite) Throughout Ground Floor as Per Plan SPC in Second Floor Hallway and Primary Bedroom Quartz Countertops in Kitchen and Primary Ensuite.Double Sinks in Second Floor Bathrooms as per plan Tankless Water Heater (Included, with no monthly rental costs). Energy Recovery Ventilator Rec Room Ready Including 3 Piece Rough-In & Deeper Basement Windows 200 AMP Service Ecobee Smart Thermostat Front Door Smart Lock EV Charging Rough-In Free Rogers Ignite Internet for 1 Year.For Lease
3116 Mulberry Lane
Rural Pickering, Pickering, Durham $3,699 /mthMake an offer
4 Beds
3 Baths
2000-2500 sqft
3 Spaces
S Facing
- MLS®#:
- E11437891
- Property Type:
- Detached
- Property Style:
- 2-Storey
- Area:
- Durham
- Community:
- Rural Pickering
- Added:
- November 28 2024
- Lot Frontage:
- 30.05
- Lot Depth:
- 90.49
- Status:
- Active
- Outside:
- Brick
- Year Built:
- New
- Basement:
- W/O
- Brokerage:
- RE/MAX REAL ESTATE CENTRE INC.
- Lease Term:
- 1 Year
- Lot (Feet):
-
90
30
- Intersection:
- X/X
- Rooms:
- 8
- Bedrooms:
- 4
- Bathrooms:
- 3
- Fireplace:
- Y
- Utilities
- Water:
- Municipal
- Cooling:
- Central Air
- Heating Type:
- Forced Air
- Heating Fuel:
- Gas
Listing Description
Sale/Lease History of 3116 Mulberry Lane
View all past sales, leases, and listings of the property at 3116 Mulberry Lane.Neighbourhood
Schools, amenities, travel times, and market trends near 3116 Mulberry LaneInsights for 3116 Mulberry Lane
View the highest and lowest priced active homes, recent sales on the same street and postal code as 3116 Mulberry Lane, and upcoming open houses this weekend.
* Data is provided courtesy of TRREB (Toronto Regional Real-estate Board)
