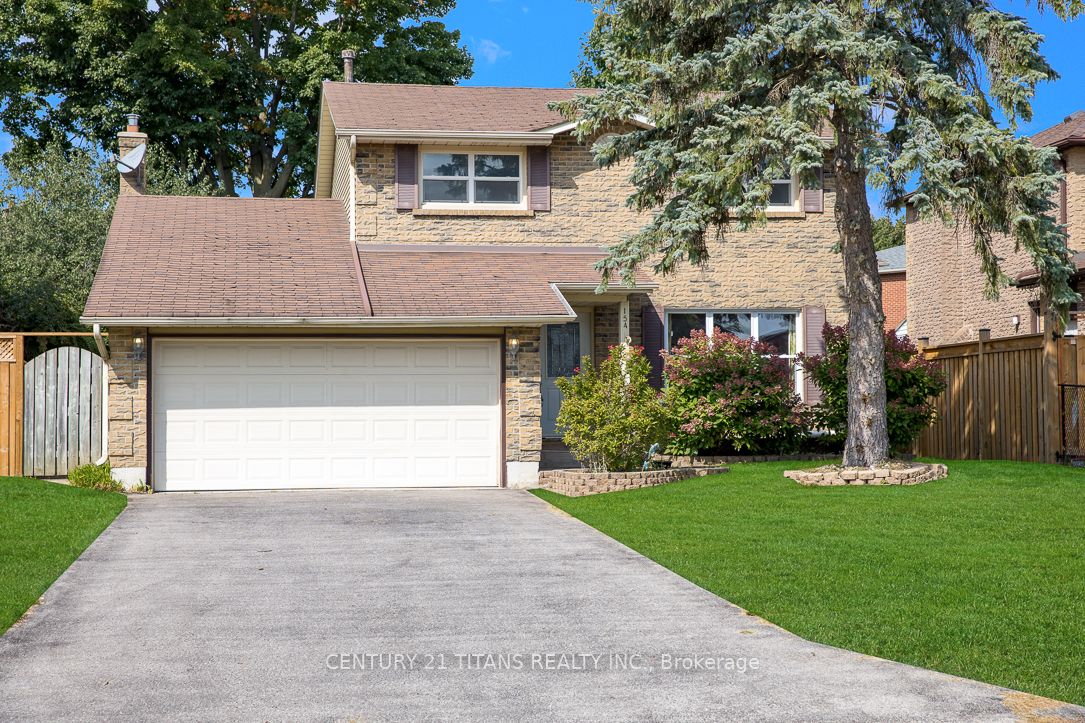Just Move-In & Enjoy Stunning, Bright & Spacious detached 2-Storey house With 3 Br & 2 Washrooms In Highly Demanding Samac Area. Finished Basement with separate Entrance. Safe & Friendly Neighbourhood. Close To Durham College And Oshawa University, high ranked School, Shopping Mall, parks, restaurants, library, golf course and more, few mins drive to hwy 407. Close To All Amenities. Must $300 Key Deposit & $300 Cleaning Fee Deposit Refundable. Tenants Pays 65% of all utilities.
Fridge, Stove, Dishwasher, Washer & Dryer.























