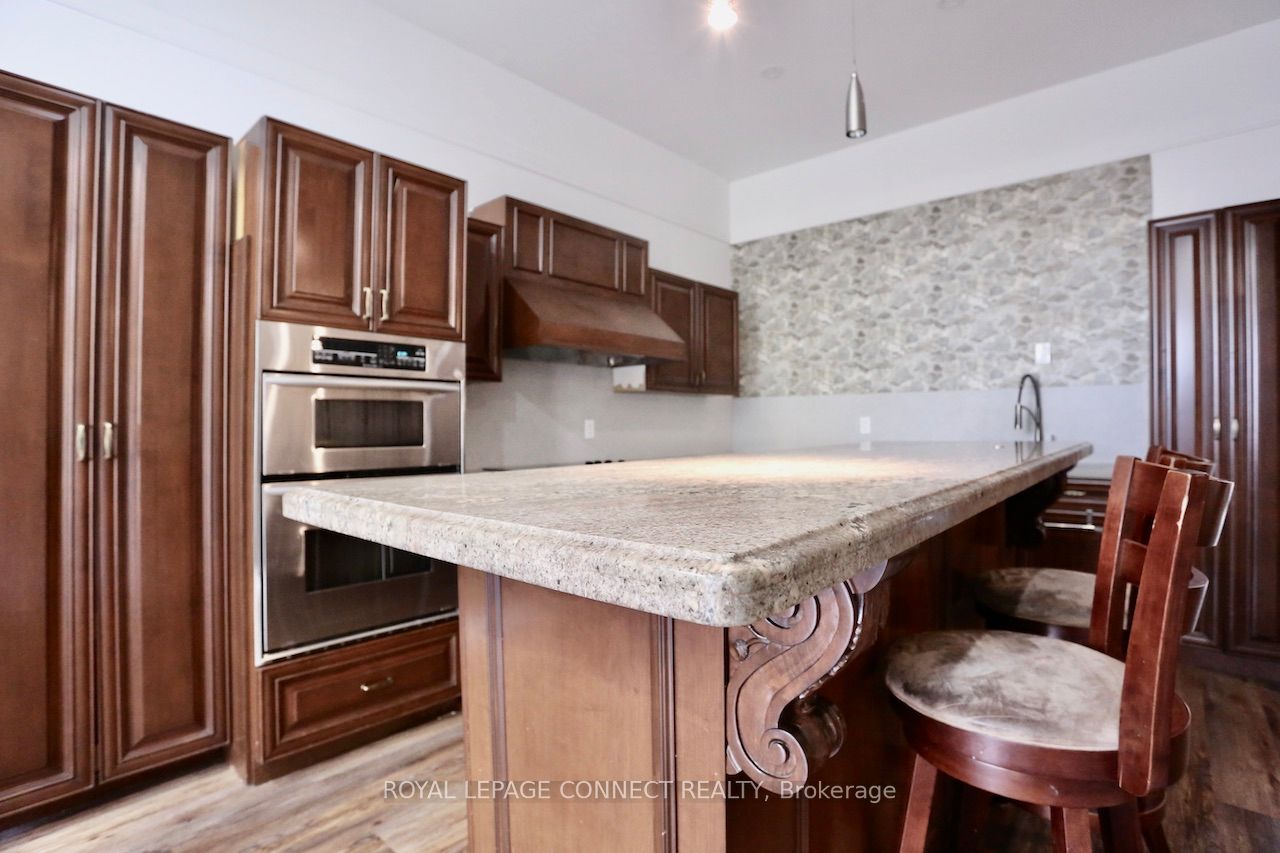Connect with Agent

1641 Taunton Rd
Rural Clarington, Clarington, Durham, L0B 1J0Local rules require you to be signed in to see this listing details.
Local rules require you to be signed in to see this listing details.
Golf
Park
Place Of Worship
Ravine
Rec Centre
Wooded/Treed
