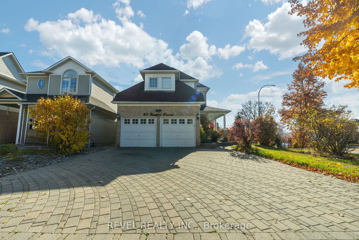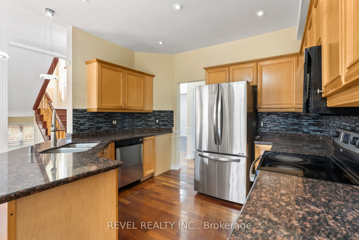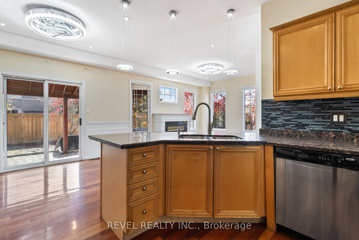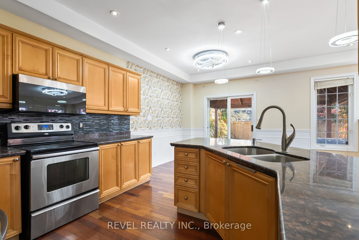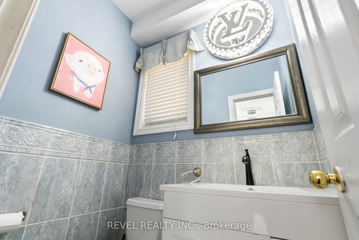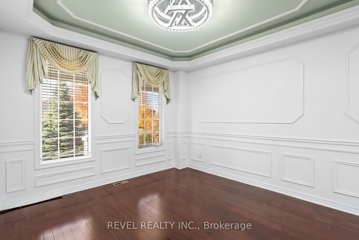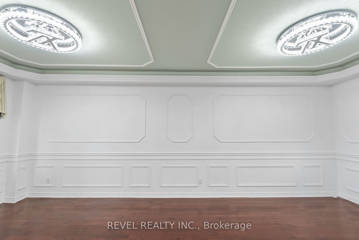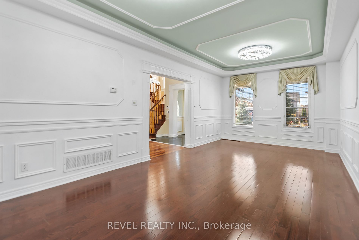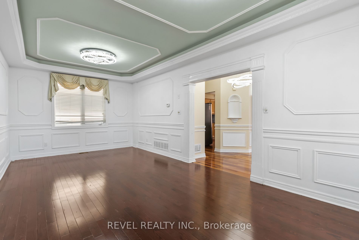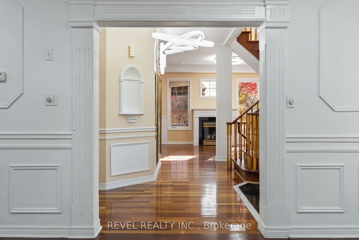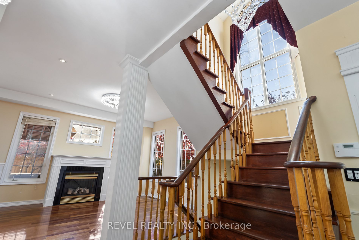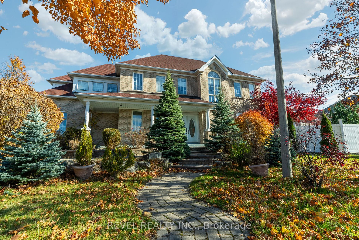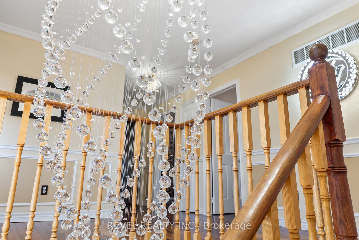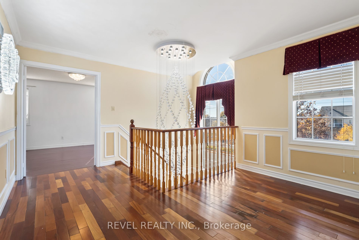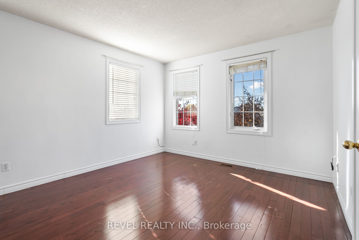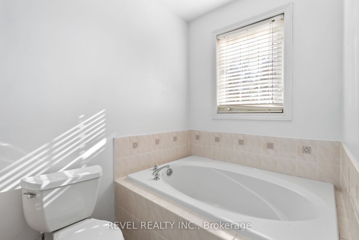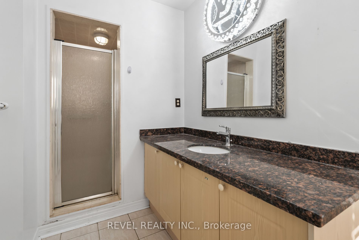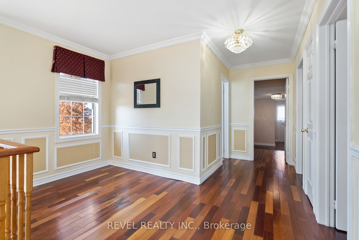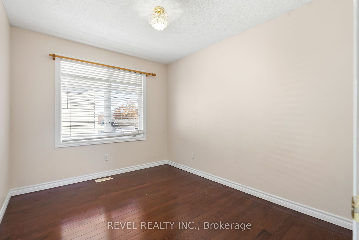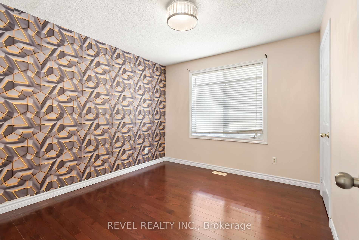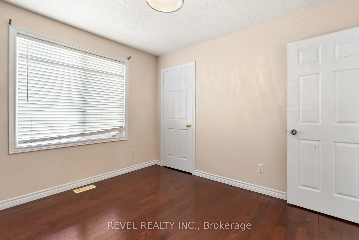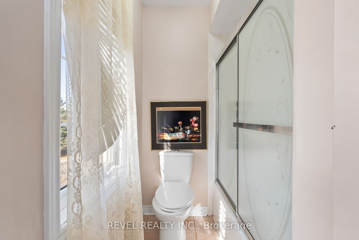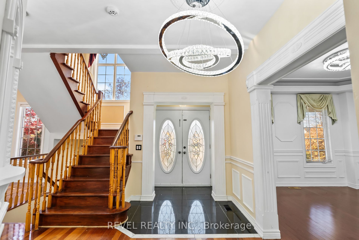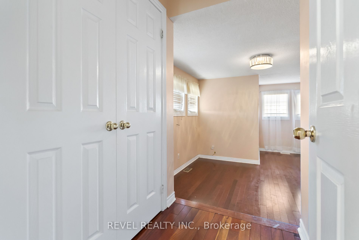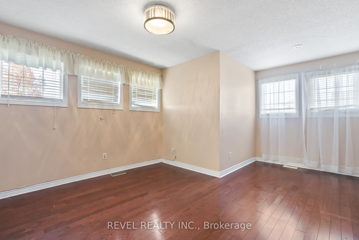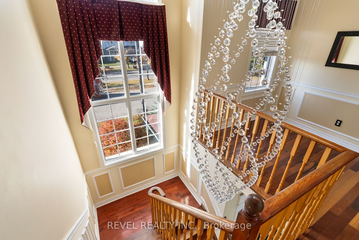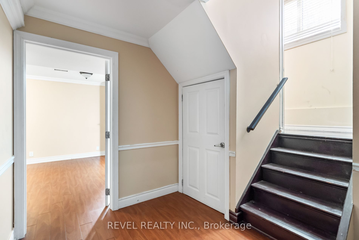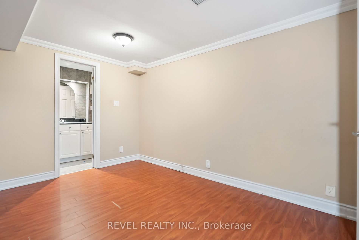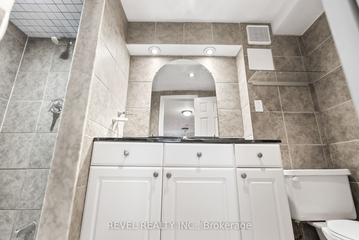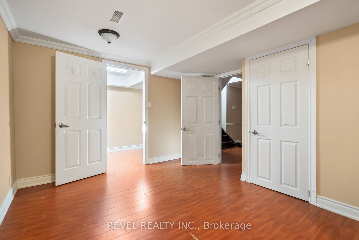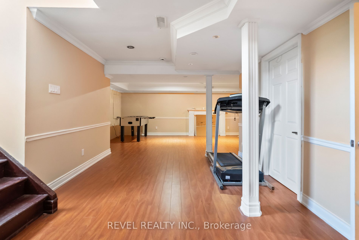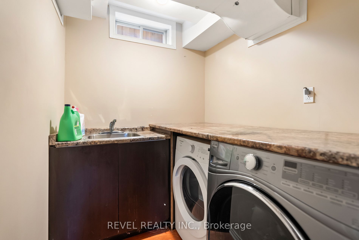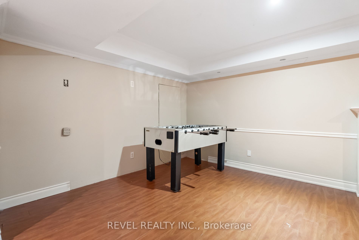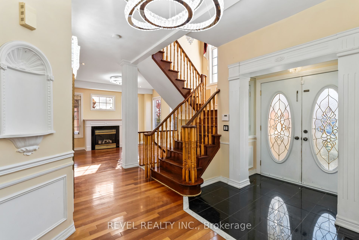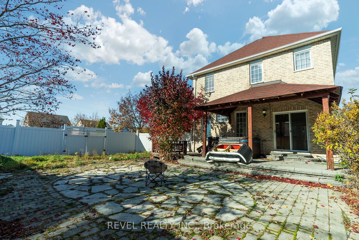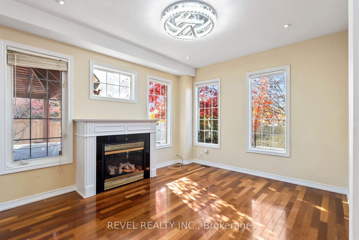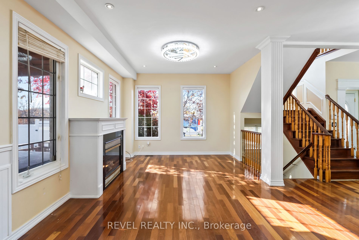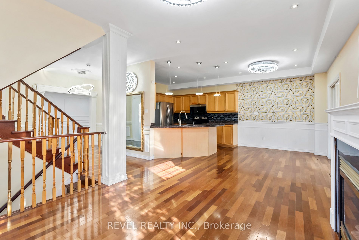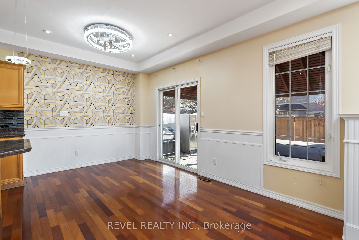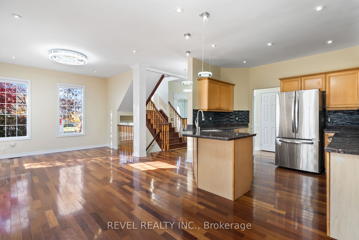Discover this spacious 4+1 bedroom family home on a large corner lot in the desirable Rolling Acres community! The main floor offers an inviting open-concept living and dining area, enhanced with elegant wainscoting, and a separate family room featuring a cozy gas fireplace that overlooks the backyard. The generously sized kitchen is a chef's delight, complete with stainless steel appliances, a breakfast bar, modern backsplash, under-cabinet lighting, updated countertops, a double sink, and pot lights. Step outside from the breakfast area to a fully fenced backyard, perfect for family gatherings.Upstairs, you will find four well-proportioned bedrooms, including a primary suite with a luxurious 4-piece ensuite. A versatile nook on this level provides an ideal space for a home office or play area. The finished basement expands your living space with an open-concept recreation room, an additional bedroom or games room, and a convenient 3-piece bath. With no sidewalk, enjoy parking for four vehicles in the driveway plus one in the garage. Located just steps from top-rated schools, parks, public transit, and shopping, this home combines comfort, convenience, and a prime location for family living.
40 Sandford Cres
Rolling Acres, Whitby, Durham $3,800 /mthMake an offer
4+1 Beds
4 Baths
2500-3000 sqft
4 Spaces
LaundryEnsuite
W Facing
- MLS®#:
- E10416297
- Property Type:
- Detached
- Property Style:
- 2-Storey
- Area:
- Durham
- Community:
- Rolling Acres
- Added:
- November 09 2024
- Status:
- Active
- Outside:
- Brick
- Year Built:
- Basement:
- Finished
- Brokerage:
- REVEL REALTY INC.
- Lease Term:
- 1 Year
- Intersection:
- Garrard Rd & Dryden Blvd
- Rooms:
- 9
- Bedrooms:
- 4+1
- Bathrooms:
- 4
- Fireplace:
- Y
- Utilities
- Water:
- Municipal
- Cooling:
- Central Air
- Heating Type:
- Forced Air
- Heating Fuel:
- Gas
| Living | 3.56 x 3.53m Hardwood Floor, Wainscoting, Window |
|---|---|
| Dining | 3.56 x 3.53m Hardwood Floor, Wainscoting, Window |
| Kitchen | 5.99 x 3.38m Breakfast Bar, Stainless Steel Appl, Backsplash |
| Breakfast | 5.99 x 3.38m Hardwood Floor, Combined W/Kitchen, W/O To Yard |
| Family | 4.04 x 3.58m Hardwood Floor, Gas Fireplace, Pot Lights |
| Prim Bdrm | 5.77 x 3.53m Hardwood Floor, W/I Closet, 4 Pc Ensuite |
| 2nd Br | 5.18 x 3.58m Hardwood Floor, Closet, Window |
| 3rd Br | 3.39 x 3.09m Hardwood Floor, Closet, Window |
| 4th Br | 3.33 x 2.69m Hardwood Floor, Double Closet, Window |
Listing Description
Property Features
Fenced Yard
Park
Public Transit
School
Sale/Lease History of 40 Sandford Cres
View all past sales, leases, and listings of the property at 40 Sandford Cres.Neighbourhood
Schools, amenities, travel times, and market trends near 40 Sandford CresInsights for 40 Sandford Cres
View the highest and lowest priced active homes, recent sales on the same street and postal code as 40 Sandford Cres, and upcoming open houses this weekend.
* Data is provided courtesy of TRREB (Toronto Regional Real-estate Board)
