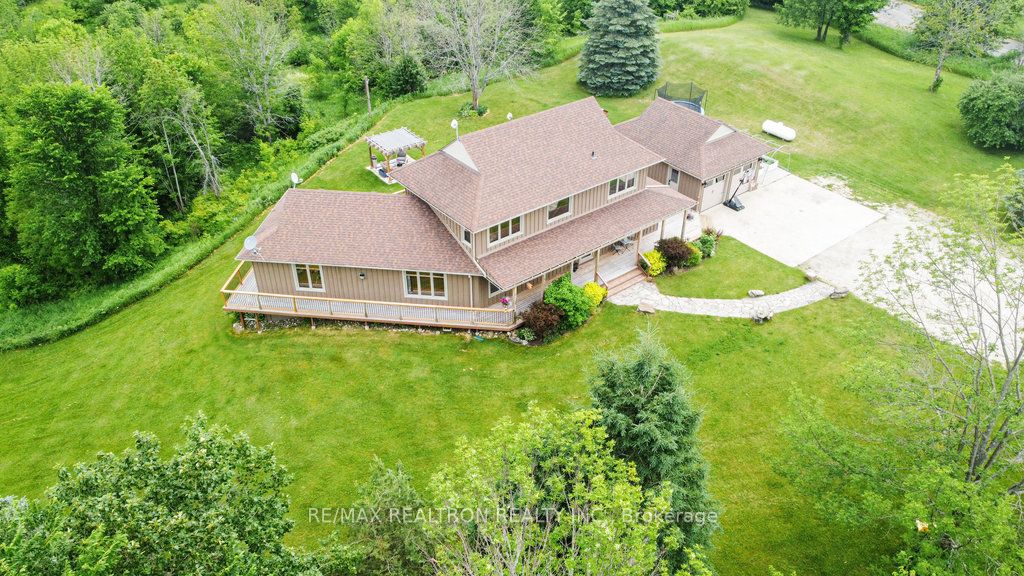Sitting on 5 Acres of beautifully maintained land, trails, and beautiful views, this stunning country home is beyond a dream. Upgraded from top to bottom, the main floor offers a large primary bedroom with a 4pc luxurious ensuite, walk-in closet and a private office with access to the beautiful wrap-around deck, that offers private views of the country side in every direction. With a large custom-built kitchen, center island with a breakfast bar, and an open concept dinning, this space is perfect for your entire family. But that's not all! The main floor has a stunning great room with vaulted ceilings, restored wood beams and floor-to-ceiling stone fireplace. The Second floor offers a spacious open concept den, a 5pc. bathroom and 3 additional large bedrooms, all with full size closets and large windows, bringing in lots of natural sunlight. The unfinished basement with tall ceilings and a walk-out is the perfect additional space for storage. The Garage is fully heated and insulated, large enough for 2 cars and a work shop. With over 2800 sq. ft. of living space, this home is a must see.
587191 10 Sideroad
Rural Mulmur, Mulmur, Dufferin $5,500 /mthMake an offer
4 Beds
3 Baths
10 Spaces
N Facing
- MLS®#:
- X9249659
- Property Type:
- Rural Resid
- Property Style:
- 2-Storey
- Area:
- Dufferin
- Community:
- Rural Mulmur
- Added:
- August 11 2024
- Status:
- Active
- Outside:
- Board/Batten
- Year Built:
- Basement:
- Full W/O
- Brokerage:
- RE/MAX REALTRON REALTY INC.
- Lease Term:
- 1 Year
- Lot Irregularities:
- Private, Rolling And Varied Trees
- Intersection:
- Just E Of 1st Line E On 10
- Rooms:
- 10
- Bedrooms:
- 4
- Bathrooms:
- 3
- Fireplace:
- Y
- Utilities
- Water:
- Well
- Cooling:
- Central Air
- Heating Type:
- Forced Air
- Heating Fuel:
- Propane
| Kitchen | 4.8 x 4.8m Hardwood Floor, Centre Island, W/O To Deck |
|---|---|
| Dining | 3.35 x 3.35m Hardwood Floor, Open Concept, Large Window |
| Great Rm | 7.62 x 4.57m Hardwood Floor, Stone Fireplace, Vaulted Ceiling |
| Family | 2.85 x 4.57m Hardwood Floor, Open Concept, W/O To Deck |
| Laundry | 3.5 x 3.5m Ceramic Floor, W/O To Deck, Closet Organizers |
| Prim Bdrm | 4.72 x 4.72m Hardwood Floor, 4 Pc Ensuite, W/I Closet |
| 2nd Br | 3.35 x 3.5m Hardwood Floor, Closet, Large Window |
| 3rd Br | 3.35 x 3.2m Hardwood Floor, Closet, Large Window |
| 4th Br | 3.35 x 4.26m Hardwood Floor, Closet, Large Window |
| Loft | 2.89 x 4.26m Hardwood Floor, Open Concept, Large Window |
Listing Description
Property Features
Clear View
Grnbelt/Conserv
Part Cleared
Rolling
School Bus Route
Wooded/Treed
Sale/Lease History of 587191 10 Sideroad
View all past sales, leases, and listings of the property at 587191 10 Sideroad.Neighbourhood
Schools, amenities, travel times, and market trends near 587191 10 SideroadInsights for 587191 10 Sideroad
View the highest and lowest priced active homes, recent sales on the same street and postal code as 587191 10 Sideroad, and upcoming open houses this weekend.
* Data is provided courtesy of TRREB (Toronto Regional Real-estate Board)






































