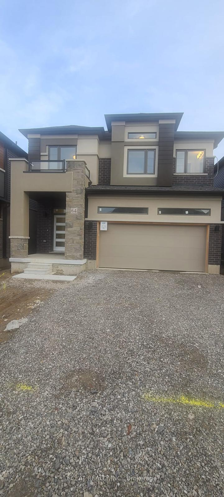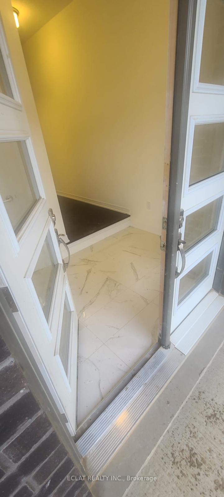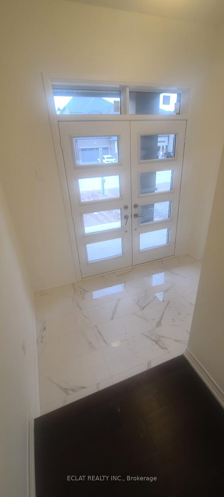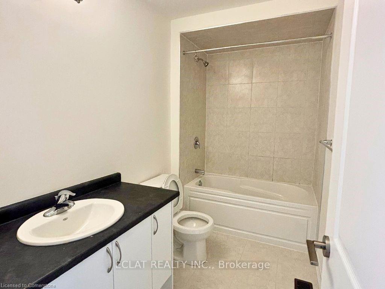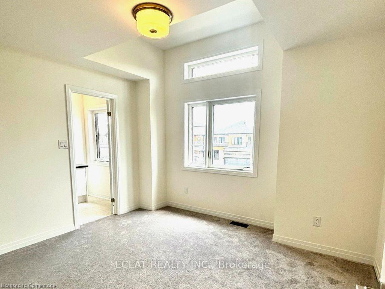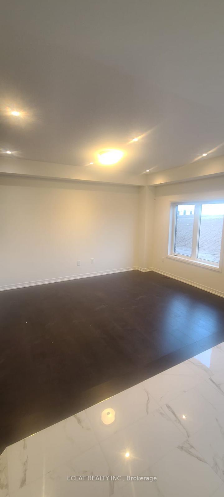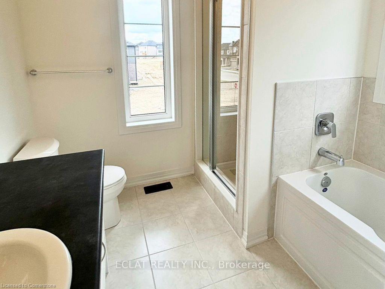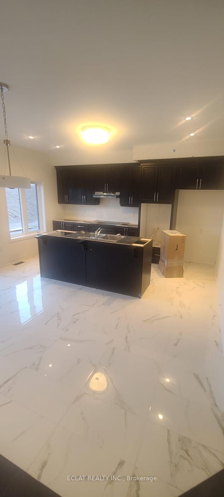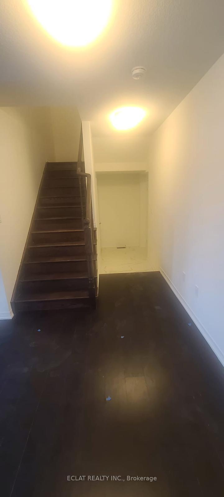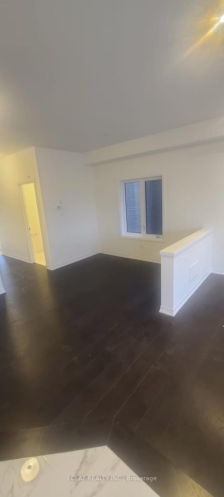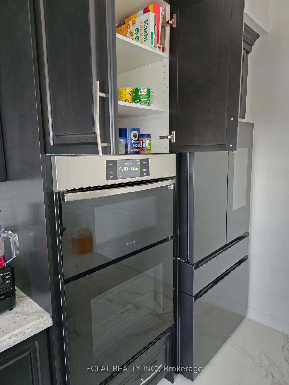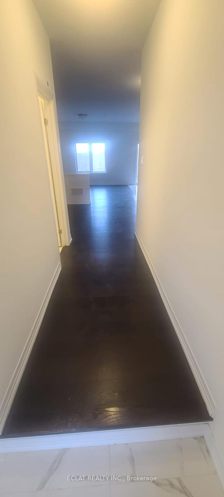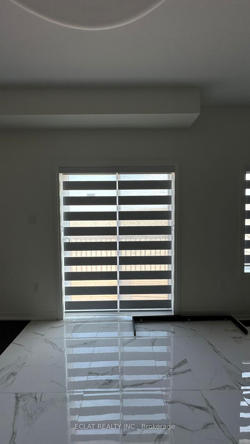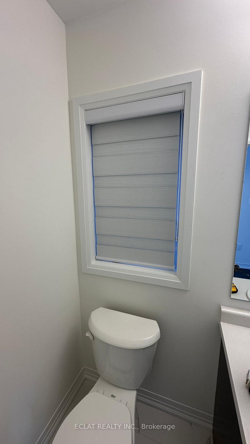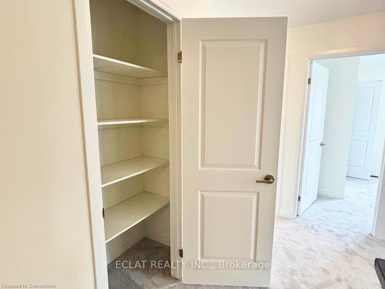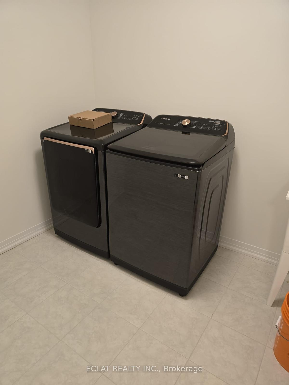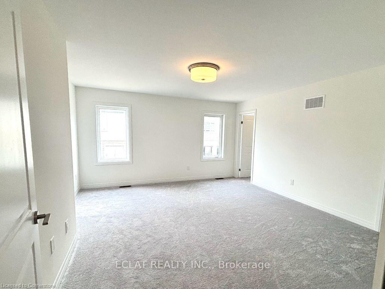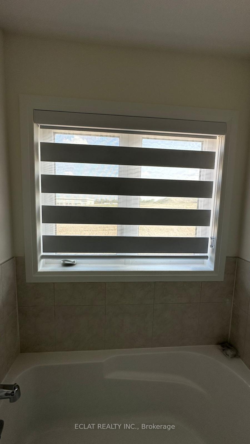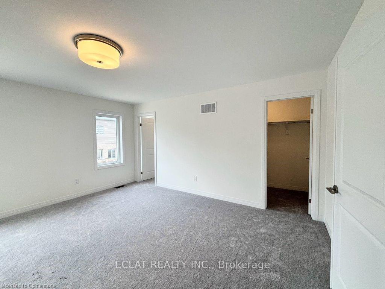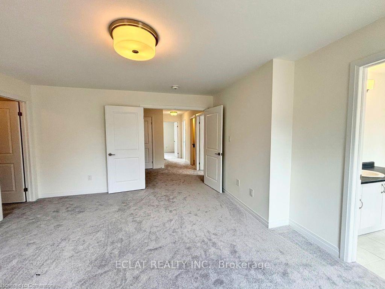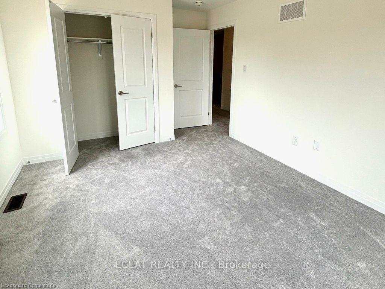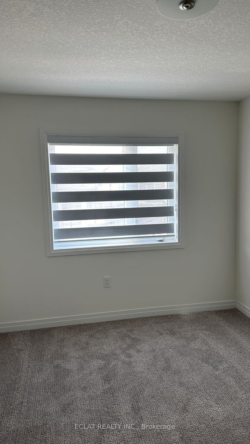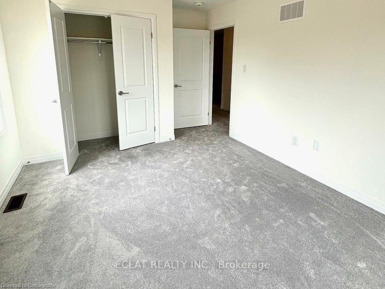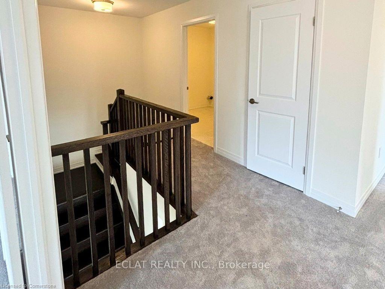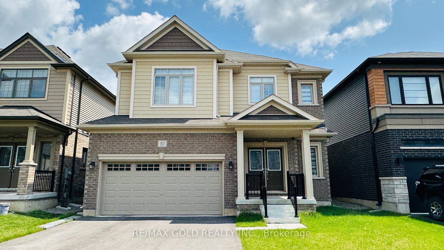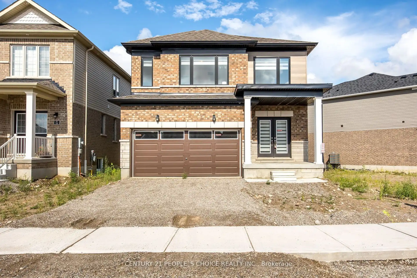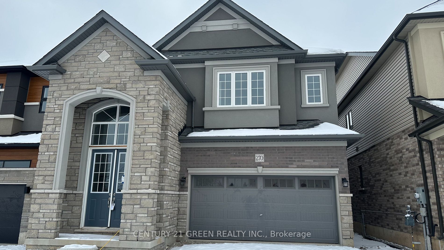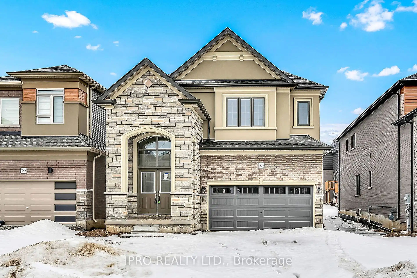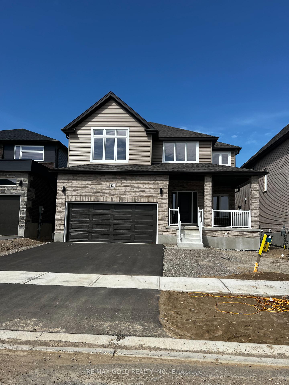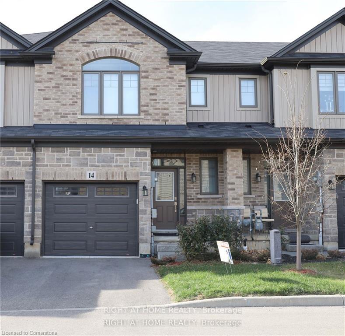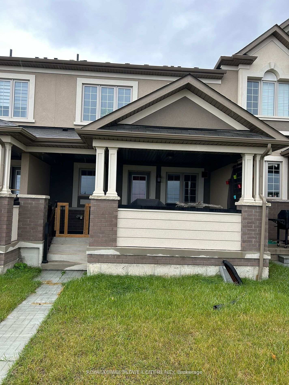A Beautiful Detached 4 Bedrooms, 3 full Bathrooms house on prime lot located in a sort after area of Paris. Close proximity to HWY#403. On the main floor, this open concept 10 FT HEIGHT Main floor layout connects the Living, Dining and Kitchen area on main floor. Port Lights and marble flooring adorn the house. A wide Marble Counter-top affords an opportunity for a quick breakfast while watching the early morning news. Go up the upgraded stairs case to the 4 BEDROOMS ON Second Floor and see the masters bedroom, 4 piece ensuite Bathroom (1 walk in shower, and 1 bathtub), another Bedroom with 3 piece ensuite bathroom, 2 other rooms share a 3 piece bathroom. Second floor laundry for comfort. Close to all amenities. Close proximity to Brant BUSINESS PARK, Walking distance to BRANT Sport Complex. Schooling in Cobblestone Elementary School and Paris District High School. Indirect Access to Waterfront, enjoy many Trails, The Grand River is a nationally designated Heritage River, home to over 80 species of fish and a paddlers dream with slow meandering portions interrupted by fast running strong current sections. Paris is a viable tourist community that affords a comfortable, safe and peaceful environment to flourish. Ford motors and other industrial companies within 5 to 15mins drive. EVM unit available for users of Electric Vehicles. Basement will be leased separately when completed.
EVM unit, Stove, Fridge and Dishwasher, Washer & Dryer, Rangehood, Window Coverings, Garage door opener
